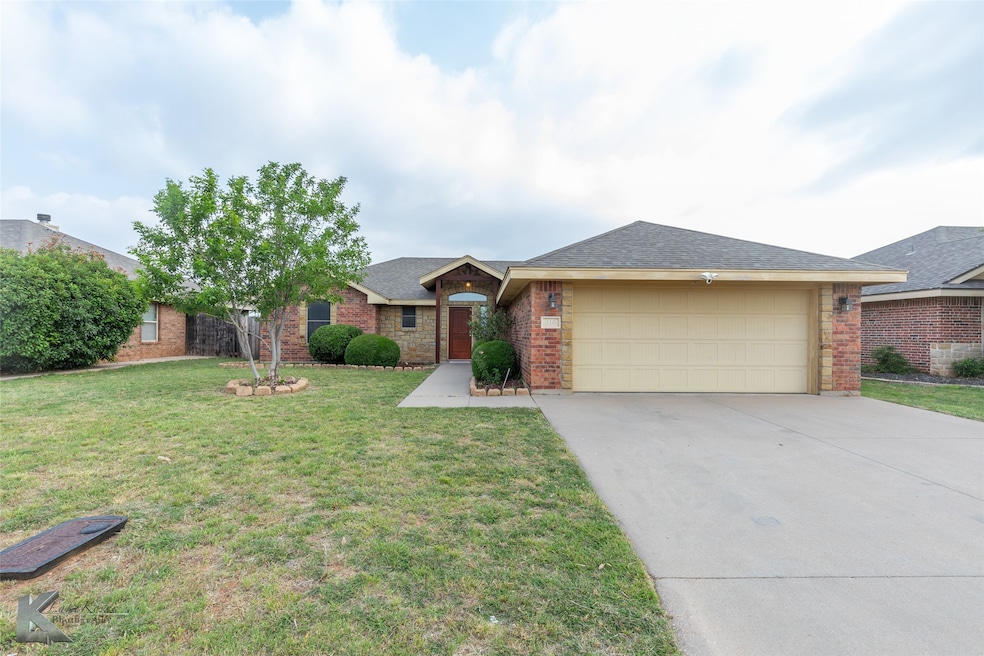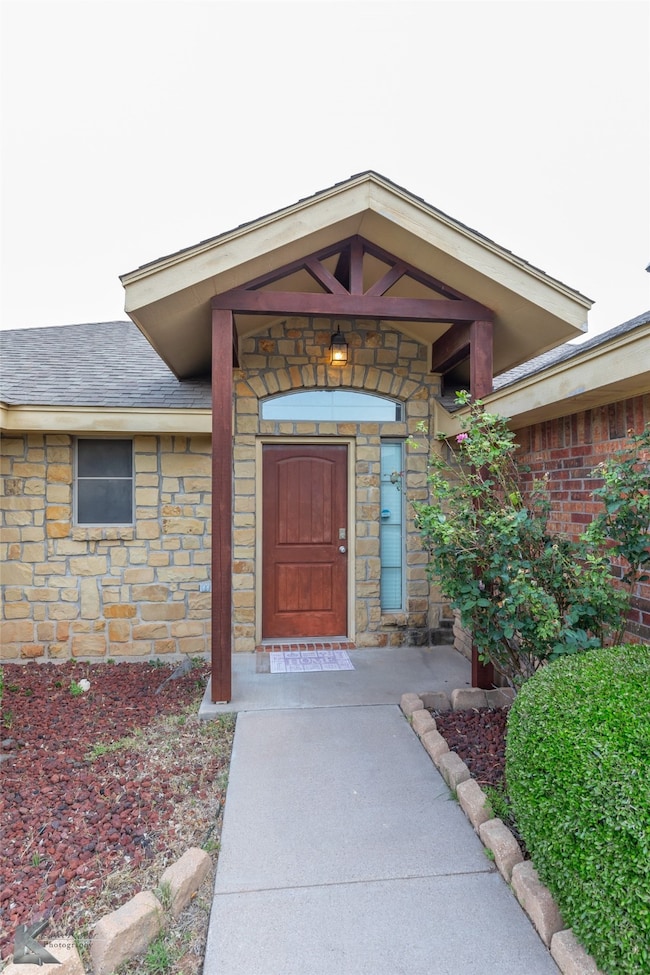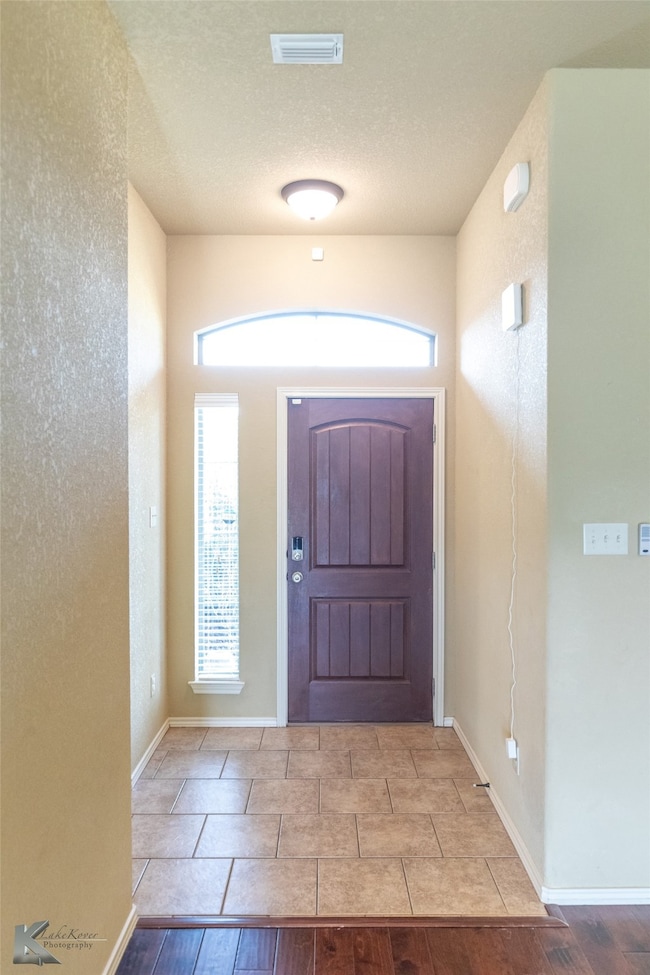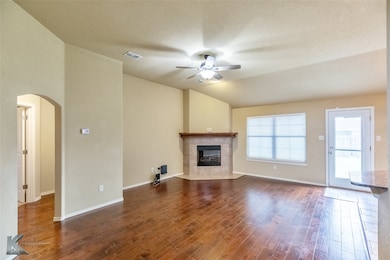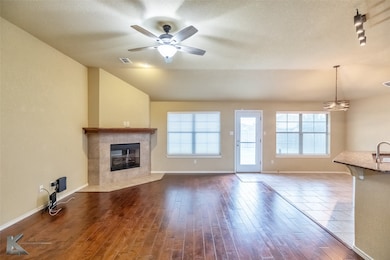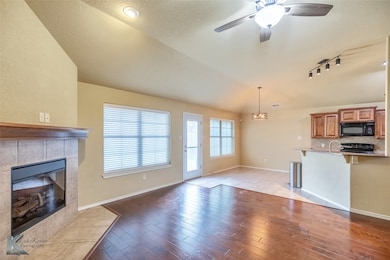
210 Miss Ellie Ln Abilene, TX 79602
Airport-Loop 322 NeighborhoodEstimated payment $1,985/month
Highlights
- Traditional Architecture
- Wood Flooring
- Covered patio or porch
- Wylie West Early Childhood Center Rated A-
- Granite Countertops
- 2 Car Attached Garage
About This Home
Super nice 3 bedroom, 2 bath home in Parkside Place, Wylie East. Great curb appeal, brick and stone exterior. Spacious living room with electric fireplace and wood floors. Living room flows nicely into the dining room and kitchen transitioning to really pretty tile flooring in those areas. The thoughtfully arranged kitchen has granite counters, an eat-at bar, and all major appliances including refrigerator. Dishwasher new in 2025. Primary bedroom has vaulted ceiling and ensuite bath with fully tiled shower, separate tub with tile surround, expansive dual sink vanity, and walk-in closet. New lighting in living room, kitchen, and dining. Outside HVAC unit new in 2024. Window blinds already installed. Large privacy fenced back yard. This property has been well cared for and is move-in ready!
Last Listed By
RE/MAX Big Country Brokerage Phone: 325-669-3087 License #0214859 Listed on: 05/20/2025

Home Details
Home Type
- Single Family
Est. Annual Taxes
- $6,646
Year Built
- Built in 2008
Lot Details
- 7,405 Sq Ft Lot
- Lot Dimensions are 64.40 x 114.87
- Wood Fence
- Landscaped
- Interior Lot
- Back Yard
Parking
- 2 Car Attached Garage
- Front Facing Garage
- Garage Door Opener
Home Design
- Traditional Architecture
- Brick Exterior Construction
- Composition Roof
Interior Spaces
- 1,501 Sq Ft Home
- 1-Story Property
- Ceiling Fan
- Electric Fireplace
- Window Treatments
- Living Room with Fireplace
Kitchen
- Electric Range
- Microwave
- Dishwasher
- Granite Countertops
- Disposal
Flooring
- Wood
- Carpet
- Ceramic Tile
Bedrooms and Bathrooms
- 3 Bedrooms
- Walk-In Closet
- 2 Full Bathrooms
Home Security
- Security System Owned
- Fire and Smoke Detector
Outdoor Features
- Covered patio or porch
Schools
- Wylie East Elementary School
- Wylie High School
Utilities
- Central Heating and Cooling System
- Electric Water Heater
- High Speed Internet
- Cable TV Available
Community Details
- Parkside Place Sub Subdivision
Listing and Financial Details
- Legal Lot and Block 23 / L
- Assessor Parcel Number 115399
Map
Home Values in the Area
Average Home Value in this Area
Tax History
| Year | Tax Paid | Tax Assessment Tax Assessment Total Assessment is a certain percentage of the fair market value that is determined by local assessors to be the total taxable value of land and additions on the property. | Land | Improvement |
|---|---|---|---|---|
| 2023 | $5,160 | $259,254 | $0 | $0 |
| 2022 | $5,561 | $235,685 | $21,105 | $214,580 |
| 2021 | $5,224 | $202,789 | $21,105 | $181,684 |
| 2020 | $5,093 | $194,491 | $21,105 | $173,386 |
| 2019 | $5,074 | $188,599 | $21,105 | $167,494 |
| 2018 | $4,654 | $185,934 | $21,105 | $164,829 |
| 2017 | $4,157 | $172,395 | $21,105 | $151,290 |
| 2016 | $3,721 | $154,293 | $19,254 | $135,039 |
| 2015 | $2,912 | $152,466 | $19,254 | $133,212 |
| 2014 | $2,912 | $144,388 | $0 | $0 |
Property History
| Date | Event | Price | Change | Sq Ft Price |
|---|---|---|---|---|
| 05/20/2025 05/20/25 | For Sale | $269,700 | +14.8% | $180 / Sq Ft |
| 09/29/2021 09/29/21 | Sold | -- | -- | -- |
| 08/29/2021 08/29/21 | Pending | -- | -- | -- |
| 08/02/2021 08/02/21 | For Sale | $235,000 | 0.0% | $157 / Sq Ft |
| 07/30/2020 07/30/20 | Rented | $1,550 | 0.0% | -- |
| 07/29/2020 07/29/20 | Under Contract | -- | -- | -- |
| 07/26/2020 07/26/20 | For Rent | $1,550 | 0.0% | -- |
| 07/23/2020 07/23/20 | Under Contract | -- | -- | -- |
| 07/22/2020 07/22/20 | For Rent | $1,550 | 0.0% | -- |
| 09/27/2019 09/27/19 | Rented | $1,550 | 0.0% | -- |
| 09/27/2019 09/27/19 | For Rent | $1,550 | -- | -- |
Purchase History
| Date | Type | Sale Price | Title Company |
|---|---|---|---|
| Vendors Lien | -- | None Available | |
| Vendors Lien | -- | Attorney | |
| Vendors Lien | -- | None Available | |
| Vendors Lien | -- | None Available | |
| Warranty Deed | -- | None Available |
Mortgage History
| Date | Status | Loan Amount | Loan Type |
|---|---|---|---|
| Open | $237,244 | VA | |
| Previous Owner | $175,698 | VA | |
| Previous Owner | $151,000 | VA | |
| Previous Owner | $146,037 | FHA | |
| Previous Owner | $118,265 | Construction |
Similar Homes in Abilene, TX
Source: North Texas Real Estate Information Systems (NTREIS)
MLS Number: 20937880
APN: 115399
- 5610 Cinderella Ln
- 301 Miss Ellie Ln
- 317 Lollipop Trail
- 334 Miss Ellie Ln
- 6151 Maple St
- 358 Sugarberry Ave
- 374 Blue Lake Dr
- 302 White Rock Dr
- 390 Sugarberry Ave
- 325 Mill Creek Dr
- 7117 Mcleod Dr
- 349 Mill Creek Dr
- 342 Buffalo Springs Dr
- 358 Buffalo Springs Dr
- 7201 Mcleod Dr
- 256 Sweet Pea Path
- 7225 Mcleod Dr
- 301 Sweet Pea Path
- 250 Martis Way
- 5158 Spring Creek Rd
