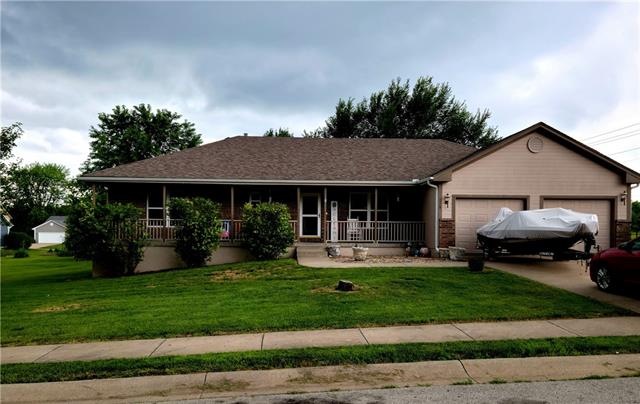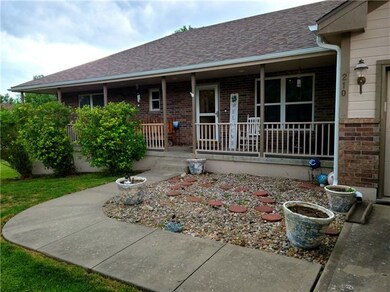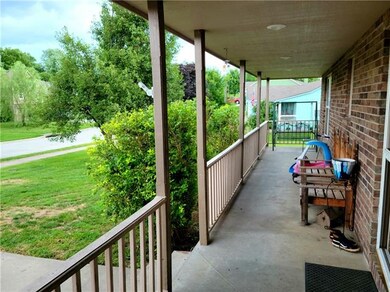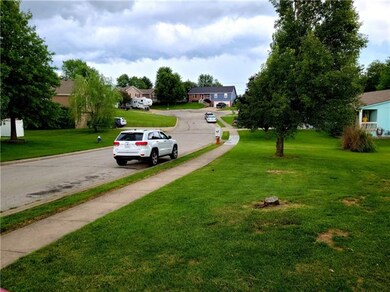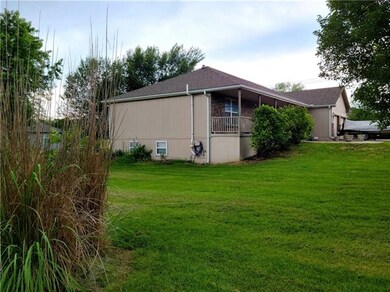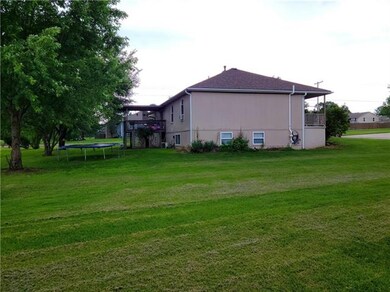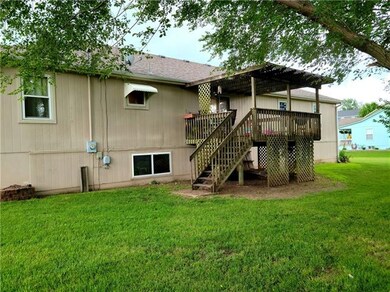
210 Morningview Dr Harrisonville, MO 64701
Highlights
- Deck
- Corner Lot
- Cul-De-Sac
- Ranch Style House
- No HOA
- Enclosed patio or porch
About This Home
As of September 2021This charming ranch style home is located in a very nice neighborhood on a cul-de-sac and is not far from the schools. The home has 3 bedrooms and 2 bathrooms on the main level. There is also a 4th non-conforming bedroom and 3rd bathroom in the basement. The large basement is mostly finished but also has a large storage area. There is an abundance of additional living space in the basement. The possibilities are endless. There is room for a theatre room, home gym, office, more bedrooms, or all of the above. The kitchen has ample storage space with nice oak cabinetry. There is also a nice laundry room with extra storage space just off the kitchen and large attached 2 car garage (24' x28'). The owner's suite boasts a private bathroom and large closet. The main bathroom has a deep walk-in tub. All appliances stay (Refrigerator, stove/oven, hood vent, dishwasher, washer, and dryer). There is a nice large elevated deck on the back of the home. The spacious yard is 0.48 acres. There is plenty of room for a garden, swimming pool, or maybe both.
Last Agent to Sell the Property
RE/MAX TRUMAN LAKE License #1999056744 Listed on: 07/12/2021

Home Details
Home Type
- Single Family
Est. Annual Taxes
- $2,587
Year Built
- Built in 1998
Lot Details
- 0.48 Acre Lot
- Cul-De-Sac
- Corner Lot
- Paved or Partially Paved Lot
Parking
- 2 Car Attached Garage
- Front Facing Garage
- Garage Door Opener
Home Design
- Ranch Style House
- Traditional Architecture
- Composition Roof
- Board and Batten Siding
- Vinyl Siding
Interior Spaces
- Combination Kitchen and Dining Room
Kitchen
- Electric Oven or Range
- Recirculated Exhaust Fan
- Dishwasher
Bedrooms and Bathrooms
- 3 Bedrooms
- 3 Full Bathrooms
Laundry
- Laundry Room
- Washer
Basement
- Basement Fills Entire Space Under The House
- Garage Access
- Sump Pump
- Bedroom in Basement
Outdoor Features
- Deck
- Enclosed patio or porch
Additional Features
- City Lot
- Central Heating and Cooling System
Community Details
- No Home Owners Association
Listing and Financial Details
- Assessor Parcel Number 0908562
Ownership History
Purchase Details
Purchase Details
Home Financials for this Owner
Home Financials are based on the most recent Mortgage that was taken out on this home.Purchase Details
Home Financials for this Owner
Home Financials are based on the most recent Mortgage that was taken out on this home.Similar Homes in Harrisonville, MO
Home Values in the Area
Average Home Value in this Area
Purchase History
| Date | Type | Sale Price | Title Company |
|---|---|---|---|
| Deed | -- | None Listed On Document | |
| Warranty Deed | -- | Coffelt Land Title Inc | |
| Warranty Deed | -- | Coffelt Land Title Inc |
Mortgage History
| Date | Status | Loan Amount | Loan Type |
|---|---|---|---|
| Previous Owner | $264,180 | VA | |
| Previous Owner | $163,265 | New Conventional |
Property History
| Date | Event | Price | Change | Sq Ft Price |
|---|---|---|---|---|
| 09/28/2021 09/28/21 | Sold | -- | -- | -- |
| 08/10/2021 08/10/21 | Pending | -- | -- | -- |
| 07/30/2021 07/30/21 | Price Changed | $259,000 | -1.1% | $85 / Sq Ft |
| 07/16/2021 07/16/21 | Price Changed | $262,000 | -4.7% | $86 / Sq Ft |
| 07/12/2021 07/12/21 | For Sale | $275,000 | +73.0% | $90 / Sq Ft |
| 11/24/2014 11/24/14 | Sold | -- | -- | -- |
| 10/13/2014 10/13/14 | Pending | -- | -- | -- |
| 10/08/2014 10/08/14 | For Sale | $159,000 | -- | $105 / Sq Ft |
Tax History Compared to Growth
Tax History
| Year | Tax Paid | Tax Assessment Tax Assessment Total Assessment is a certain percentage of the fair market value that is determined by local assessors to be the total taxable value of land and additions on the property. | Land | Improvement |
|---|---|---|---|---|
| 2024 | $3,063 | $45,370 | $5,380 | $39,990 |
| 2023 | $3,045 | $45,370 | $5,380 | $39,990 |
| 2022 | $2,693 | $39,670 | $5,380 | $34,290 |
| 2021 | $2,693 | $39,670 | $5,380 | $34,290 |
| 2020 | $2,587 | $38,210 | $5,380 | $32,830 |
| 2019 | $2,395 | $38,210 | $5,380 | $32,830 |
| 2018 | $2,182 | $34,520 | $4,740 | $29,780 |
| 2017 | $1,772 | $34,520 | $4,740 | $29,780 |
| 2016 | $1,772 | $27,840 | $4,740 | $23,100 |
| 2015 | $1,772 | $27,840 | $4,740 | $23,100 |
| 2014 | $1,773 | $27,840 | $4,740 | $23,100 |
| 2013 | -- | $27,840 | $4,740 | $23,100 |
Agents Affiliated with this Home
-
Charlene Bishop

Seller's Agent in 2021
Charlene Bishop
RE/MAX TRUMAN LAKE
(660) 525-1351
2 in this area
39 Total Sales
-
Brenda Dummer

Buyer's Agent in 2021
Brenda Dummer
ReeceNichols Shewmaker
(816) 835-1355
2 in this area
61 Total Sales
-
J
Seller's Agent in 2014
Janet Stolifer
ReeceNichols Smith Realty
-
M
Buyer's Agent in 2014
Michele Hopkins
Keller Williams Southland
Map
Source: Heartland MLS
MLS Number: 2333193
APN: 0908562
- 2701 E Elm St
- 104 Brookridge Dr
- 2004 Thunderbird Dr
- 2103 Quail St
- 1310 Norfolk Dr
- 3016 Eastern Hills Pkwy
- 3108 Eastern Hills Pkwy
- 3100 Eastern Hills Pkwy
- 1411 Norfolk Dr
- 2313 Burris Dr
- 1803 Bird Terrace
- 2329 Twin Oaks Dr
- 2210 Burris Dr
- 2203 Twin Oaks Dr
- 2201 Twin Oaks Dr
- 1001 Twin Oaks Terrace
- 902 Twin Oaks Terrace
- 904 Twin Oaks Terrace
- 1003 Twin Oaks Terrace
- 1000 Twin Oaks Terrace
