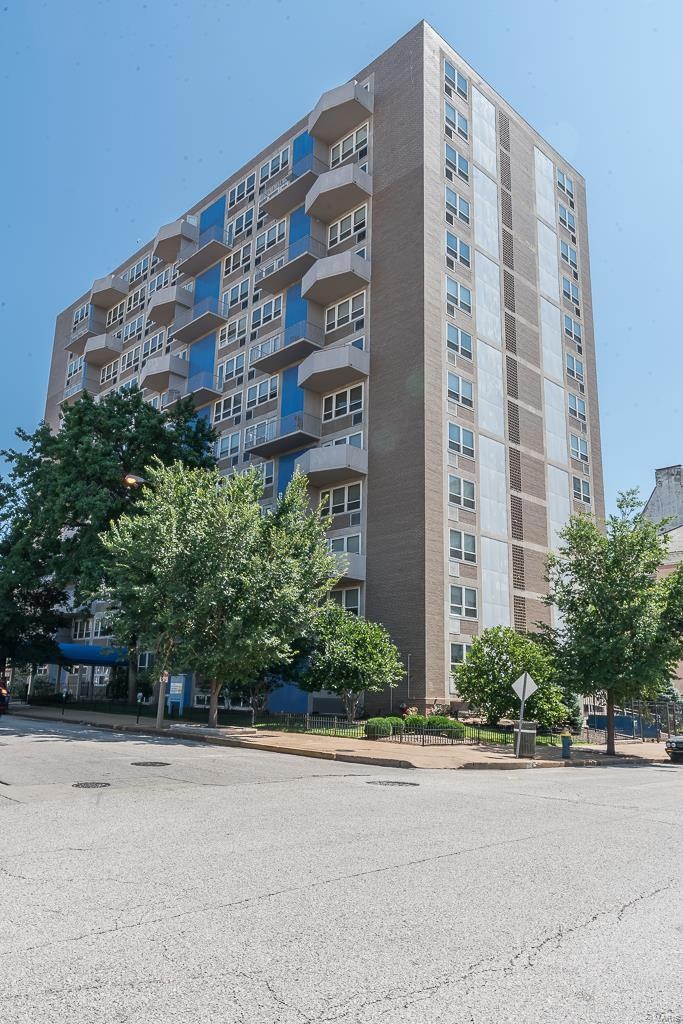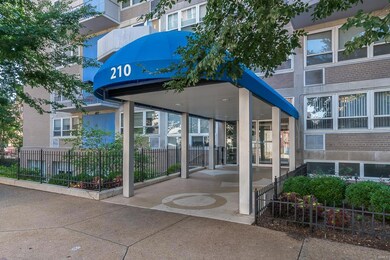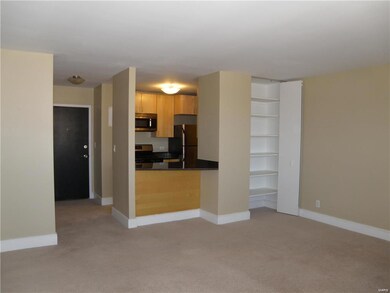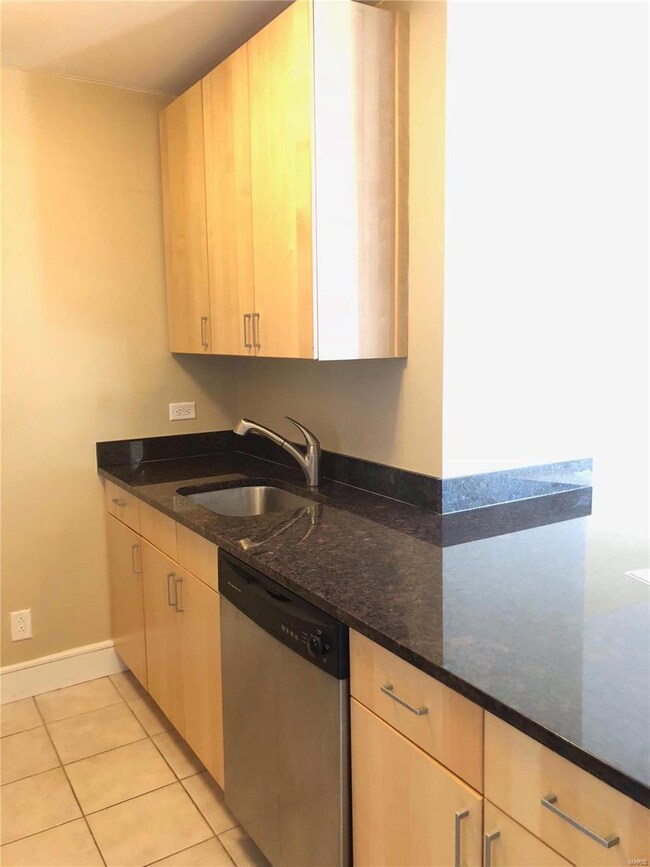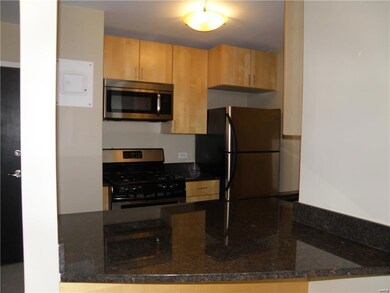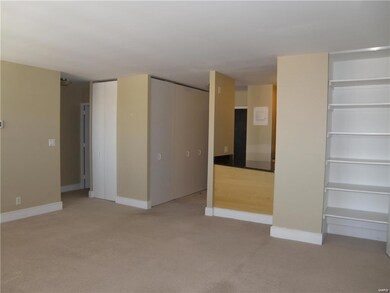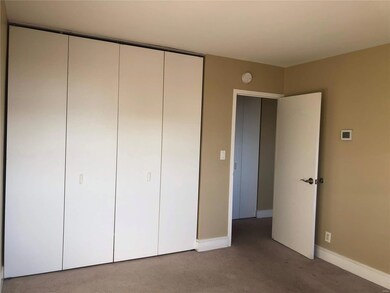
Blu City Condominiums 210 N 17th St Unit 1005 Saint Louis, MO 63103
Downtown West NeighborhoodHighlights
- Unit is on the top floor
- Clubhouse
- Corner Lot
- Open Floorplan
- Traditional Architecture
- Granite Countertops
About This Home
As of May 2025NEW PRICE!!!!!Fantastic building with so many community amenities!!! Beautifully updated kitchen with granite counters, stainless steel appliances (all included) and perfect breakfast bar leading to large living space with amazing natural light and great views of downtown! Generous bedroom with lots of closet space, bright full bath is located across the hall. In-unit laundry (washer & dryer included), tons of extra storage space, gated- covered off street parking (#59) make this condo a GREAT DEAL! Community amenities include fitness center, bike storage, doorman and huge club room perfect for parties with a pool table, movie room, WIFI lounge and outdoor patio with gas grill along with fire pit! The location offers the full spectrum of downtown living; easy access to I-64 and other major highways! HEATING EXPENSES INCLUDED IN CONDO FEE, THE OWNER ONLY PAYS FOR THE ELECTRICITY!!!
Last Agent to Sell the Property
Coldwell Banker Realty - Gundaker License #2015012363 Listed on: 02/08/2019

Last Buyer's Agent
Berkshire Hathaway HomeServices Select Properties License #2005006071

Property Details
Home Type
- Condominium
Est. Annual Taxes
- $898
Year Built
- Built in 1959
Lot Details
- Downtown Location
HOA Fees
- $334 Monthly HOA Fees
Home Design
- Traditional Architecture
- Brick or Stone Mason
- Poured Concrete
Interior Spaces
- 648 Sq Ft Home
- 3-Story Property
- Open Floorplan
- Insulated Windows
- Tilt-In Windows
- Combination Kitchen and Dining Room
- Home Gym
- Partially Carpeted
Kitchen
- Breakfast Bar
- Gas Oven or Range
- Microwave
- Dishwasher
- Granite Countertops
- Disposal
Bedrooms and Bathrooms
- 1 Main Level Bedroom
- 1 Full Bathroom
Laundry
- Laundry on main level
- Dryer
- Washer
Parking
- 1 Carport Space
- Guest Parking
- Additional Parking
- Off-Street Parking
- Assigned Parking
Location
- Unit is on the top floor
- City Lot
Schools
- Peabody Elem. Elementary And Middle School
- Vashon High School
Utilities
- Central Heating and Cooling System
- Gas Water Heater
- High Speed Internet
Listing and Financial Details
- Assessor Parcel Number 0508-00-0129-1
Community Details
Overview
- 144 Units
- High-Rise Condominium
Amenities
- Laundry Facilities
- Elevator
Recreation
- Recreational Area
Security
- Security Service
Ownership History
Purchase Details
Home Financials for this Owner
Home Financials are based on the most recent Mortgage that was taken out on this home.Purchase Details
Home Financials for this Owner
Home Financials are based on the most recent Mortgage that was taken out on this home.Purchase Details
Similar Homes in Saint Louis, MO
Home Values in the Area
Average Home Value in this Area
Purchase History
| Date | Type | Sale Price | Title Company |
|---|---|---|---|
| Warranty Deed | -- | True Title | |
| Warranty Deed | -- | True Title | |
| Warranty Deed | $50,000 | Select Title Group | |
| Deed | $50,000 | Select Title Group | |
| Corporate Deed | -- | American Land Title |
Mortgage History
| Date | Status | Loan Amount | Loan Type |
|---|---|---|---|
| Previous Owner | $37,500 | New Conventional |
Property History
| Date | Event | Price | Change | Sq Ft Price |
|---|---|---|---|---|
| 07/11/2025 07/11/25 | For Sale | $40,000 | -20.0% | $62 / Sq Ft |
| 05/07/2025 05/07/25 | Sold | -- | -- | -- |
| 04/13/2025 04/13/25 | Pending | -- | -- | -- |
| 01/15/2025 01/15/25 | For Sale | $50,000 | -7.4% | $77 / Sq Ft |
| 01/15/2025 01/15/25 | Off Market | -- | -- | -- |
| 05/20/2019 05/20/19 | Sold | -- | -- | -- |
| 05/04/2019 05/04/19 | Pending | -- | -- | -- |
| 03/24/2019 03/24/19 | Price Changed | $54,000 | -3.6% | $83 / Sq Ft |
| 03/12/2019 03/12/19 | Price Changed | $56,000 | -5.1% | $86 / Sq Ft |
| 02/17/2019 02/17/19 | For Sale | $59,000 | 0.0% | $91 / Sq Ft |
| 02/14/2019 02/14/19 | Pending | -- | -- | -- |
| 02/08/2019 02/08/19 | For Sale | $59,000 | 0.0% | $91 / Sq Ft |
| 11/02/2017 11/02/17 | Under Contract | -- | -- | -- |
| 11/01/2017 11/01/17 | Rented | $675 | 0.0% | -- |
| 09/30/2017 09/30/17 | For Rent | $675 | -- | -- |
Tax History Compared to Growth
Tax History
| Year | Tax Paid | Tax Assessment Tax Assessment Total Assessment is a certain percentage of the fair market value that is determined by local assessors to be the total taxable value of land and additions on the property. | Land | Improvement |
|---|---|---|---|---|
| 2025 | $898 | $10,950 | -- | $10,950 |
| 2024 | $855 | $10,240 | -- | $10,240 |
| 2023 | $855 | $10,240 | $0 | $10,240 |
| 2022 | $863 | $9,840 | $0 | $9,840 |
| 2021 | $863 | $9,840 | $0 | $9,840 |
| 2020 | $870 | $9,840 | $0 | $9,840 |
| 2019 | $867 | $9,840 | $0 | $9,840 |
Agents Affiliated with this Home
-
Justin Taylor

Seller's Agent in 2025
Justin Taylor
The Agency
(314) 280-9996
42 in this area
625 Total Sales
-
Sam Hall

Seller's Agent in 2025
Sam Hall
Dielmann Sotheby's International Realty
(314) 596-8069
1 in this area
391 Total Sales
-
Kiley Patterson
K
Seller Co-Listing Agent in 2025
Kiley Patterson
The Agency
(636) 575-8329
1 Total Sale
-
Nazire Koc

Seller's Agent in 2019
Nazire Koc
Coldwell Banker Realty - Gundaker
(314) 341-3575
2 in this area
75 Total Sales
-
Art Vibulakaopun

Buyer's Agent in 2019
Art Vibulakaopun
Berkshire Hathway Home Services
(314) 660-2483
19 Total Sales
-
Suzanne Hunn

Seller's Agent in 2017
Suzanne Hunn
The Hermann London Group LLC
(314) 276-4663
51 in this area
126 Total Sales
About Blu City Condominiums
Map
Source: MARIS MLS
MLS Number: MIS19006992
APN: 050800-01290
- 210 N 17th St Unit 309
- 210 N 17th St Unit 302
- 210 N 17th St Unit 905
- 210 N 17th St Unit 204
- 210 N 17th St Unit 408
- 210 N 17th St Unit 1010
- 210 N 17th St Unit 610
- 210 N 17th St Unit 510
- 210 N 17th St Unit 411
- 210 N 17th St Unit 1110
- 210 N 17th St Unit 1011
- 210 N 17th St Unit 702
- 1611 Locust St Unit 406
- 1511 Locust St Unit 510
- 1511 Locust St Unit 301
- 1511 Locust St Unit 404
- 1511 Locust St Unit 308
- 1511 Locust St Unit 101
- 1501 Locust St Unit 909
- 1501 Locust St Unit 908
