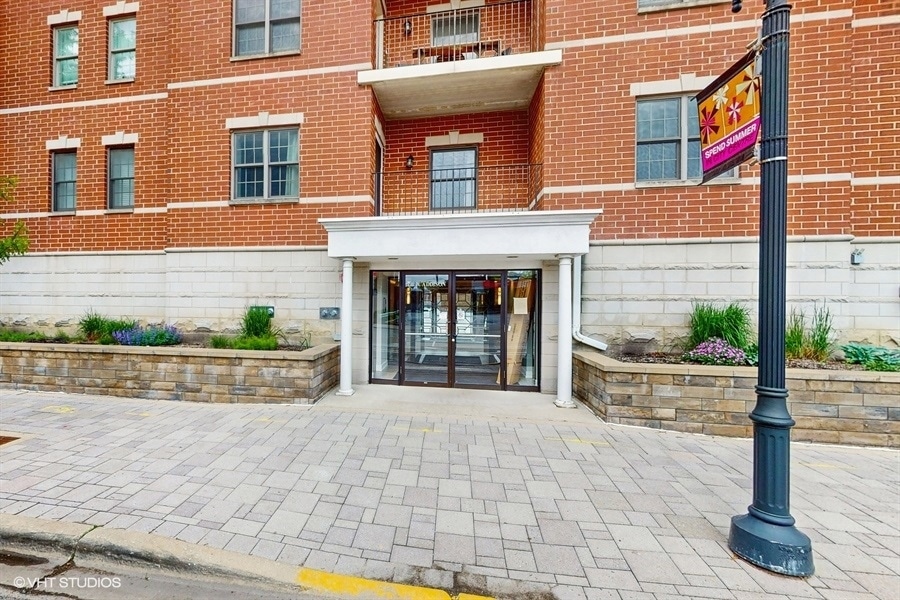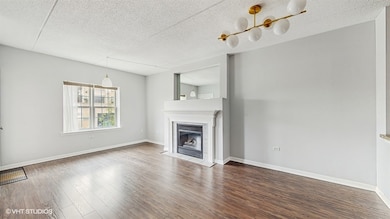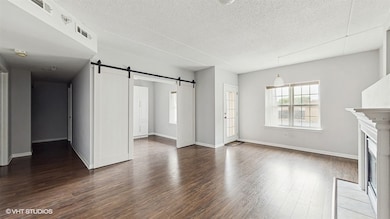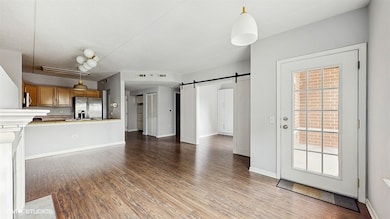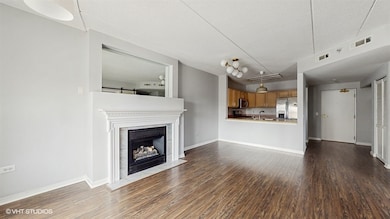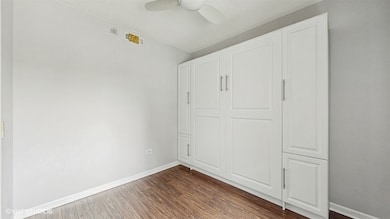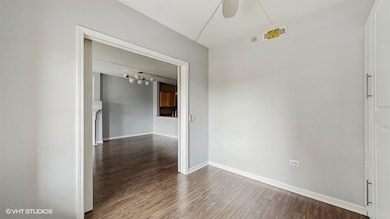Market Square 210 N Addison Ave Unit 202 Floor 2 Elmhurst, IL 60126
Estimated payment $3,168/month
Highlights
- Den
- Living Room
- Central Air
- Hawthorne Elementary School Rated A
- Laundry Room
- Dining Room
About This Home
You'll love this sharp condo in the heart of Elmhurst downtown! This captivating unit has a spacious bedroom and a versatile den with a Murphy bed that could be a second bedroom or home office. The open-concept design maximizes space and flow, creating an airy and inviting atmosphere. Sunlight floods the living area and kitchen with stainless steel appliances, enhancing the cheerful ambiance. Cozy up by the beautiful fireplace in the living room, which seamlessly connects to a generous balcony. Additional highlights include heated floors, a central heating and AC system (AC unit replaced in 2020), and in-unit laundry for ultimate convenience. Retreat to the master bedroom, complete with a walk-in closet for all your storage needs. This unit offers two heated parking spaces (#20 & #25) at street level, along with a fully enclosed storage space (#41) for extra storage. The HOA covers heating, gas, water, floor heating, garbage service, and maintenance for both the building and parking garage. Nearby amenities include top-notch restaurants, a movie theater, and other downtown entertainment options, this prime location also offers easy access to major highways and the commuter train (Metra) station. Enjoy a short walk to the Elmhurst Public Library, Wilder Park, Elmhurst Art Museum, Elmhurst College, and FFC (upscale sports, fitness & spa center). This is more than just a place to live; it's a lifestyle upgrade! Don't miss out on this incredible opportunity-schedule your viewing today!
Property Details
Home Type
- Condominium
Est. Annual Taxes
- $6,371
Year Built
- Built in 1999
HOA Fees
- $399 Monthly HOA Fees
Parking
- 2 Car Garage
- Parking Included in Price
Home Design
- Entry on the 2nd floor
- Brick Exterior Construction
Interior Spaces
- 1,035 Sq Ft Home
- Family Room
- Living Room
- Dining Room
- Den
- Laminate Flooring
- Laundry Room
Bedrooms and Bathrooms
- 1 Bedroom
- 1 Potential Bedroom
- 1 Full Bathroom
Schools
- Hawthorne Elementary School
- Sandburg Middle School
- York Community High School
Utilities
- Central Air
- Heating System Uses Natural Gas
- Lake Michigan Water
Listing and Financial Details
- Homeowner Tax Exemptions
Community Details
Overview
- Association fees include heat, air conditioning, water, gas, parking, insurance, security, exterior maintenance, lawn care, scavenger, snow removal
- 24 Units
- Amanda Hoff Association, Phone Number (31) 379-0400
- Property managed by Market Square Condo Property
- 5-Story Property
Pet Policy
- Pets up to 40 lbs
- Dogs and Cats Allowed
Map
About Market Square
Home Values in the Area
Average Home Value in this Area
Tax History
| Year | Tax Paid | Tax Assessment Tax Assessment Total Assessment is a certain percentage of the fair market value that is determined by local assessors to be the total taxable value of land and additions on the property. | Land | Improvement |
|---|---|---|---|---|
| 2024 | $6,371 | $113,710 | $11,366 | $102,344 |
| 2023 | $5,898 | $105,150 | $10,510 | $94,640 |
| 2022 | $5,724 | $100,400 | $10,060 | $90,340 |
| 2021 | $5,578 | $97,900 | $9,810 | $88,090 |
| 2020 | $5,359 | $95,750 | $9,590 | $86,160 |
| 2019 | $5,238 | $91,040 | $9,120 | $81,920 |
| 2018 | $4,153 | $73,030 | $7,310 | $65,720 |
| 2017 | $4,052 | $69,600 | $6,970 | $62,630 |
| 2016 | $3,632 | $60,710 | $6,080 | $54,630 |
| 2015 | $3,578 | $56,550 | $5,660 | $50,890 |
| 2014 | $3,449 | $50,750 | $5,080 | $45,670 |
| 2013 | $3,591 | $51,460 | $5,150 | $46,310 |
Property History
| Date | Event | Price | List to Sale | Price per Sq Ft | Prior Sale |
|---|---|---|---|---|---|
| 12/03/2025 12/03/25 | For Sale | $425,000 | +5.2% | $411 / Sq Ft | |
| 05/22/2025 05/22/25 | Sold | $404,000 | -1.2% | $390 / Sq Ft | View Prior Sale |
| 04/29/2025 04/29/25 | Pending | -- | -- | -- | |
| 04/15/2025 04/15/25 | Price Changed | $409,000 | -2.4% | $395 / Sq Ft | |
| 03/20/2025 03/20/25 | Price Changed | $419,000 | -2.5% | $405 / Sq Ft | |
| 03/05/2025 03/05/25 | For Sale | $429,900 | +79.1% | $415 / Sq Ft | |
| 09/30/2016 09/30/16 | Sold | $240,000 | -7.7% | $232 / Sq Ft | View Prior Sale |
| 09/02/2016 09/02/16 | Pending | -- | -- | -- | |
| 08/04/2016 08/04/16 | Price Changed | $259,900 | -3.7% | $251 / Sq Ft | |
| 07/14/2016 07/14/16 | For Sale | $270,000 | -- | $261 / Sq Ft |
Purchase History
| Date | Type | Sale Price | Title Company |
|---|---|---|---|
| Warranty Deed | $404,000 | Chicago Title | |
| Deed | $240,000 | Ctc | |
| Deed | -- | -- | |
| Warranty Deed | $159,000 | -- |
Mortgage History
| Date | Status | Loan Amount | Loan Type |
|---|---|---|---|
| Previous Owner | $192,000 | New Conventional | |
| Previous Owner | $133,500 | Purchase Money Mortgage |
Source: Midwest Real Estate Data (MRED)
MLS Number: 12526840
APN: 06-02-234-002
- 195 N Addison Ave Unit PH03
- 254 N Addison Ave
- 258 N Addison Ave
- 260 N Addison Ave
- 262 N Addison Ave
- 193 N Elm Ave
- 131 W Adelaide St Unit 309
- 286 N Indiana St
- 314 N Elm Ave
- 240 N Willow Rd
- 104 Evergreen Ave
- 145 S York St Unit 404
- 145 S York St Unit 322
- 196 N Walnut St
- 183 E Grantley Ave
- 120 N Walnut St
- 110 N Pine St
- 234 E Grantley Ave
- 355 W 1st St
- 153 S Kenmore Ave
- 210 N Addison Ave Unit 303
- 210 N Addison Ave Unit 401
- 255 N Addison Ave
- 255 N Addison Ave Unit 304
- 255 N Addison Ave Unit 537
- 255 N Addison Ave Unit 300
- 255 N Addison Ave Unit 325
- 255 N Addison Ave Unit 636
- 255 N Addison Ave Unit 528
- 255 N Addison Ave Unit 517
- 255 N Addison Ave Unit 329
- 255 N Addison Ave Unit 338
- 255 N Addison Ave Unit 634
- 255 N Addison Ave Unit 342
- 100 N Addison Ave Unit FL4-ID863
- 100 N Addison Ave Unit FL5-ID865
- 100 N Addison Ave
- 150 E Schiller St
- 1106 S Eldridge Ln
- 100 Haven Rd
