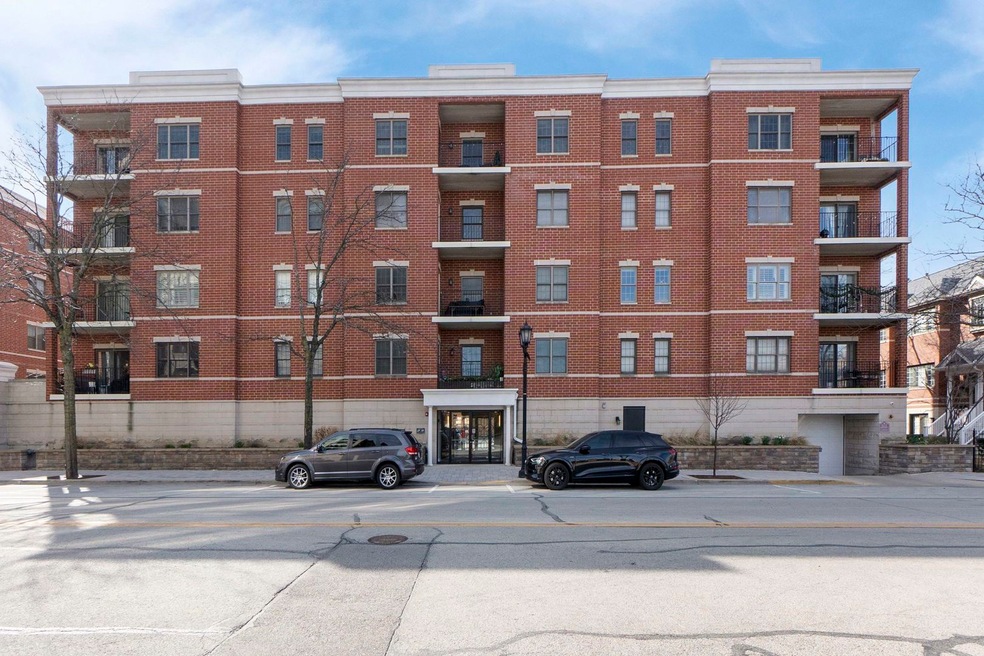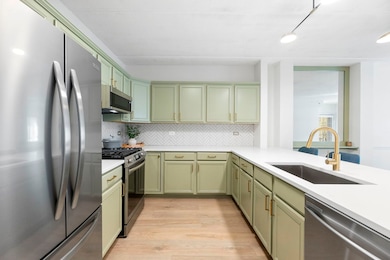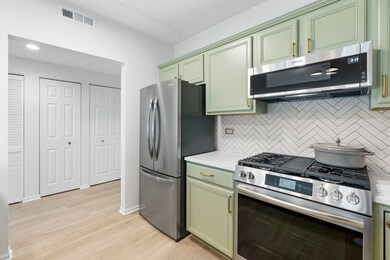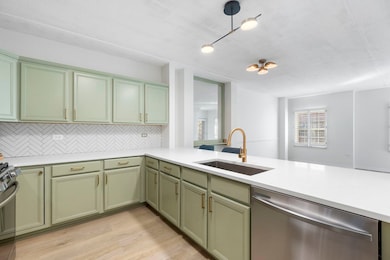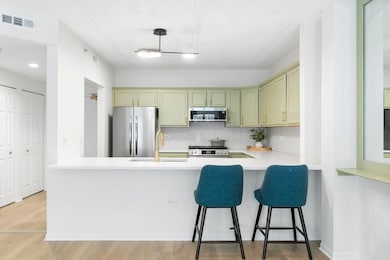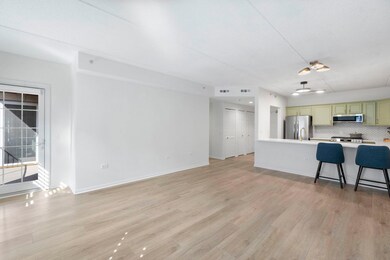
Market Square 210 N Addison Ave Unit 205 Elmhurst, IL 60126
Highlights
- Lock-and-Leave Community
- Whirlpool Bathtub
- Stainless Steel Appliances
- Hawthorne Elementary School Rated A
- Elevator
- Balcony
About This Home
As of September 2024A rare opportunity to own a recently updated 2bed/2bath condo at Market Square in downtown Elmhurst! The kitchen, opening up to the living room, features new stainless steel appliances and granite countertops. Private balcony access from both the living room and master bedroom. In-unit W/D and new flooring throughout. Spacious master bedroom with large walk in closet and updated en-suite bathroom. Large storage locker conveniently located next to one deeded garage parking spot. Well maintained building with easy access to downtown Elmhurst restaurants/shops, Metra and expressways.
Property Details
Home Type
- Condominium
Est. Annual Taxes
- $3,272
Year Built
- Built in 1999
HOA Fees
- $461 Monthly HOA Fees
Parking
- 1 Car Attached Garage
- Heated Garage
- Garage Transmitter
- Driveway
- Parking Included in Price
Home Design
- Brick Exterior Construction
- Rubber Roof
- Concrete Perimeter Foundation
Interior Spaces
- 1,305 Sq Ft Home
- Ceiling Fan
- Combination Kitchen and Dining Room
- Intercom
Kitchen
- Gas Oven
- Gas Cooktop
- Microwave
- Freezer
- Dishwasher
- Stainless Steel Appliances
Bedrooms and Bathrooms
- 2 Bedrooms
- 2 Potential Bedrooms
- Walk-In Closet
- 2 Full Bathrooms
- Dual Sinks
- Whirlpool Bathtub
Laundry
- Laundry in unit
- Dryer
- Washer
Accessible Home Design
- Accessibility Features
- Doors swing in
- No Interior Steps
Schools
- Hawthorne Elementary School
- Sandburg Middle School
- York Community High School
Utilities
- Central Air
- Heating System Uses Natural Gas
- 100 Amp Service
- Lake Michigan Water
Additional Features
- Additional Parcels
- Property is near a bus stop
Listing and Financial Details
- Senior Tax Exemptions
- Homeowner Tax Exemptions
Community Details
Overview
- Association fees include heat, water, gas, insurance, exterior maintenance, lawn care, scavenger, snow removal
- 48 Units
- Forth Group Association, Phone Number (312) 379-0400
- Property managed by Forth Group
- Lock-and-Leave Community
- 5-Story Property
Amenities
- Common Area
- Elevator
- Package Room
- Community Storage Space
Pet Policy
- Pets up to 30 lbs
- Dogs and Cats Allowed
Security
- Resident Manager or Management On Site
- Security Lighting
- Carbon Monoxide Detectors
- Fire Sprinkler System
Map
About Market Square
Home Values in the Area
Average Home Value in this Area
Property History
| Date | Event | Price | Change | Sq Ft Price |
|---|---|---|---|---|
| 09/16/2024 09/16/24 | Sold | $505,000 | 0.0% | $387 / Sq Ft |
| 08/10/2024 08/10/24 | Pending | -- | -- | -- |
| 08/07/2024 08/07/24 | Price Changed | $505,000 | -2.9% | $387 / Sq Ft |
| 08/06/2024 08/06/24 | Price Changed | $519,900 | -3.7% | $398 / Sq Ft |
| 08/01/2024 08/01/24 | For Sale | $539,900 | +23.3% | $414 / Sq Ft |
| 04/29/2024 04/29/24 | Sold | $438,000 | -0.2% | $336 / Sq Ft |
| 04/14/2024 04/14/24 | Pending | -- | -- | -- |
| 03/26/2024 03/26/24 | For Sale | $439,000 | -- | $336 / Sq Ft |
Tax History
| Year | Tax Paid | Tax Assessment Tax Assessment Total Assessment is a certain percentage of the fair market value that is determined by local assessors to be the total taxable value of land and additions on the property. | Land | Improvement |
|---|---|---|---|---|
| 2023 | $2,784 | $128,150 | $12,810 | $115,340 |
| 2022 | $3,084 | $122,350 | $12,240 | $110,110 |
| 2021 | $3,087 | $119,310 | $11,940 | $107,370 |
| 2020 | $3,037 | $116,700 | $11,680 | $105,020 |
| 2019 | $3,133 | $110,950 | $11,100 | $99,850 |
| 2018 | $3,151 | $89,010 | $8,910 | $80,100 |
| 2017 | $3,241 | $84,820 | $8,490 | $76,330 |
| 2016 | $3,376 | $73,990 | $7,410 | $66,580 |
| 2015 | $3,600 | $68,930 | $6,900 | $62,030 |
| 2014 | $3,919 | $61,860 | $6,190 | $55,670 |
| 2013 | $4,086 | $62,730 | $6,280 | $56,450 |
Mortgage History
| Date | Status | Loan Amount | Loan Type |
|---|---|---|---|
| Previous Owner | $174,000 | Purchase Money Mortgage | |
| Previous Owner | $163,500 | Purchase Money Mortgage |
Deed History
| Date | Type | Sale Price | Title Company |
|---|---|---|---|
| Warranty Deed | $505,000 | Fidelity National Title | |
| Deed | $438,000 | Fidelity National Title | |
| Warranty Deed | $295,000 | Pntn | |
| Interfamily Deed Transfer | -- | -- | |
| Warranty Deed | $218,000 | -- |
Similar Homes in Elmhurst, IL
Source: Midwest Real Estate Data (MRED)
MLS Number: 12010427
APN: 06-02-234-005
- 210 N Addison Ave Unit 202
- 200 N Addison Ave Unit 304
- 217 N Larch Ave
- 193 N Elm Ave
- 283 N Larch Ave
- 258 N Maple Ave
- 221 N Illinois St
- 125 E North Ave
- 261 N Evergreen Ave
- 131 W Adelaide St Unit 202
- 318 N Maple Ave
- 286 N Indiana St
- 135 S York St Unit 524
- 104 Evergreen Ave
- 220 N Myrtle Ave
- 145 S York St Unit 518
- 264 N Willow Rd
- 244 E 3rd St
- 205 E Columbia Ave
- 255 E 3rd St
