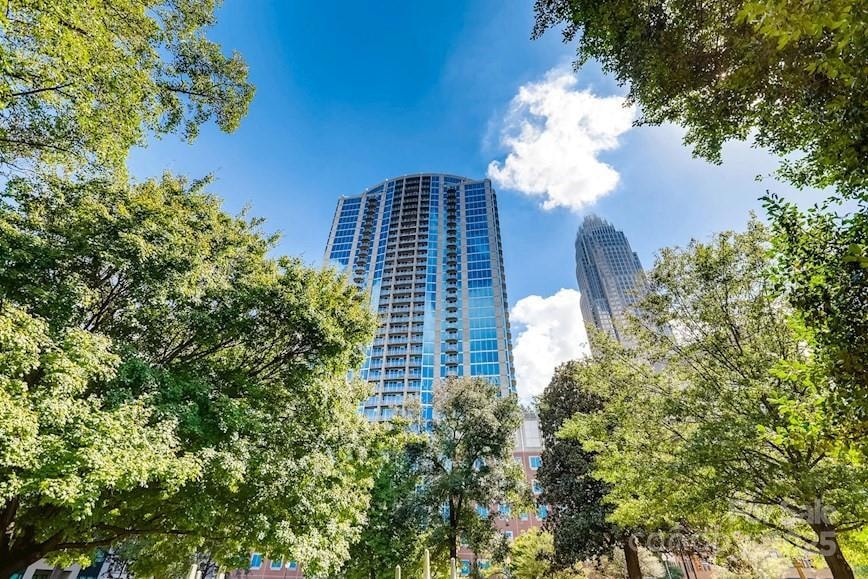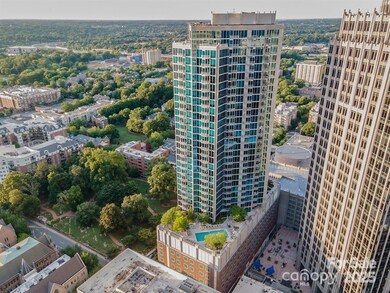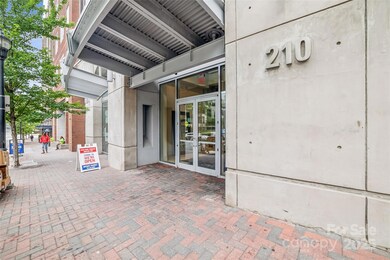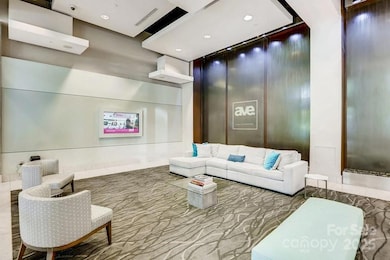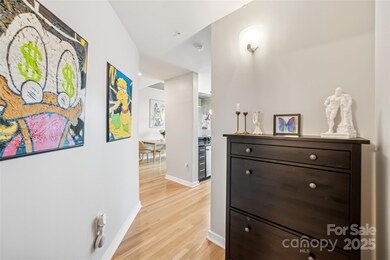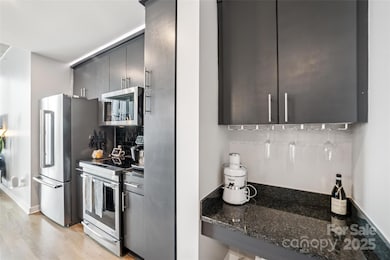
Avenue Condominiums 210 N Church St Unit 2807 Charlotte, NC 28202
Fourth Ward NeighborhoodEstimated payment $4,220/month
Highlights
- Wood Flooring
- Balcony
- 1-Story Property
- Myers Park High Rated A
- Laundry Room
- 3-minute walk to Fourth Ward Park
About This Home
Experience Elevated Living in Uptown!
This immaculate 2-bedroom, 2-bath condo showcases sleek modern finishes and epitomizes sophisticated city living. Located in the heart of Historic 4th Ward, you're just steps from cultural attractions, major sports venues, acclaimed dining, vibrant nightlife, and top corporate hubs.
Upon entering the welcoming foyer, you're greeted by a sun-filled, open-concept layout connecting the living, dining, and kitchen areas—perfect for relaxing or entertaining. Enjoy sweeping city skyline views from your private retreat. The gourmet kitchen features granite countertops, brand-new stainless steel appliances, and the owner's suite includes custom-built closets and a luxurious en suite bath.
The building offers resort-style amenities: 24-hour concierge, secured access, a stylish clubhouse with billiards, outdoor lounges with fireplaces, a dramatic lobby with a signature water-wall, an elevated pool, a state-of-the-art fitness center, and more.
Listing Agent
Costello Real Estate and Investments LLC Brokerage Email: Kevin@wearenoire.com License #302125 Listed on: 06/03/2025

Property Details
Home Type
- Condominium
Est. Annual Taxes
- $4,291
Year Built
- Built in 2007
HOA Fees
- $567 Monthly HOA Fees
Parking
- 1 Car Garage
Home Design
- Slab Foundation
Interior Spaces
- 1,108 Sq Ft Home
- 1-Story Property
- Laundry Room
Kitchen
- Electric Oven
- Electric Range
- Microwave
- Dishwasher
Flooring
- Wood
- Tile
Bedrooms and Bathrooms
- 2 Main Level Bedrooms
- 2 Full Bathrooms
Outdoor Features
Utilities
- Central Air
- Heat Pump System
Community Details
- First Residential Services Association, Phone Number (704) 405-1502
- High-Rise Condominium
- Avenue Condominiums
- Avenue Condominiums Subdivision
Listing and Financial Details
- Assessor Parcel Number 078-483-75
Map
About Avenue Condominiums
Home Values in the Area
Average Home Value in this Area
Tax History
| Year | Tax Paid | Tax Assessment Tax Assessment Total Assessment is a certain percentage of the fair market value that is determined by local assessors to be the total taxable value of land and additions on the property. | Land | Improvement |
|---|---|---|---|---|
| 2023 | $4,291 | $515,156 | $0 | $515,156 |
| 2022 | $4,407 | $422,900 | $0 | $422,900 |
| 2021 | $4,396 | $422,900 | $0 | $422,900 |
| 2020 | $4,081 | $422,900 | $0 | $422,900 |
| 2019 | $4,431 | $422,900 | $0 | $422,900 |
| 2018 | $4,190 | $299,500 | $82,500 | $217,000 |
| 2017 | $4,097 | $299,500 | $82,500 | $217,000 |
| 2016 | $4,088 | $299,500 | $82,500 | $217,000 |
| 2015 | $4,076 | $299,500 | $82,500 | $217,000 |
| 2014 | $4,043 | $299,500 | $82,500 | $217,000 |
Property History
| Date | Event | Price | Change | Sq Ft Price |
|---|---|---|---|---|
| 07/02/2025 07/02/25 | Price Changed | $595,000 | -1.7% | $537 / Sq Ft |
| 06/03/2025 06/03/25 | For Sale | $605,000 | +5.7% | $546 / Sq Ft |
| 11/16/2023 11/16/23 | Sold | $572,572 | +0.5% | $517 / Sq Ft |
| 09/21/2023 09/21/23 | For Sale | $570,000 | +9.9% | $514 / Sq Ft |
| 11/30/2022 11/30/22 | Sold | $518,500 | -1.2% | $468 / Sq Ft |
| 10/12/2022 10/12/22 | Price Changed | $525,000 | -1.9% | $473 / Sq Ft |
| 08/25/2022 08/25/22 | For Sale | $535,000 | +29.5% | $482 / Sq Ft |
| 09/07/2018 09/07/18 | Sold | $413,000 | -1.7% | $355 / Sq Ft |
| 07/24/2018 07/24/18 | Pending | -- | -- | -- |
| 06/06/2018 06/06/18 | Price Changed | $420,000 | -2.3% | $361 / Sq Ft |
| 05/09/2018 05/09/18 | Price Changed | $430,000 | -2.3% | $370 / Sq Ft |
| 04/07/2018 04/07/18 | For Sale | $440,000 | +11.3% | $379 / Sq Ft |
| 09/28/2017 09/28/17 | Sold | $395,500 | -4.7% | $334 / Sq Ft |
| 09/02/2017 09/02/17 | Pending | -- | -- | -- |
| 05/22/2017 05/22/17 | For Sale | $415,000 | -- | $350 / Sq Ft |
Purchase History
| Date | Type | Sale Price | Title Company |
|---|---|---|---|
| Warranty Deed | $573,000 | None Listed On Document | |
| Warranty Deed | $413,000 | None Available | |
| Warranty Deed | $395,500 | Southlake Title | |
| Warranty Deed | $390,000 | None Available | |
| Warranty Deed | $321,000 | None Available | |
| Warranty Deed | $380,000 | First American | |
| Warranty Deed | $318,000 | -- |
Mortgage History
| Date | Status | Loan Amount | Loan Type |
|---|---|---|---|
| Open | $486,685 | New Conventional | |
| Previous Owner | $410,846 | VA | |
| Previous Owner | $412,000 | VA | |
| Previous Owner | $413,000 | VA | |
| Previous Owner | $256,800 | New Conventional | |
| Previous Owner | $303,000 | Unknown | |
| Previous Owner | $304,000 | Purchase Money Mortgage | |
| Previous Owner | $216,900 | No Value Available |
Similar Homes in Charlotte, NC
Source: Canopy MLS (Canopy Realtor® Association)
MLS Number: 4266039
APN: 078-483-75
- 210 N Church St Unit 2612
- 210 N Church St Unit 2010
- 210 N Church St Unit 2910
- 210 N Church St
- 210 N Church St Unit 2613
- 210 N Church St Unit 2305
- 210 N Church St Unit 1507
- 210 N Church St Unit 2411
- 210 N Church St Unit 3606
- 210 N Church St Unit 1213
- 3816 Odom Ave
- 3709 Lou Ann Ave
- 3713 Lou Ann Ave
- 127 N Tryon St Unit 404
- 127 N Tryon St Unit 615
- 229 N Church St Unit 100
- 229 N Church St Unit 401
- 224 N Poplar St Unit 28
- 224 N Poplar St Unit 9
- 224 N Poplar St Unit 19
- 210 N Church St Unit 3112
- 127 N Tryon St Unit 311
- 229 N Poplar St Unit ID1043788P
- 300 W 5th St Unit 516
- 300 W 5th St Unit 315
- 300 W 5th St Unit 347
- 300 W 5th St Unit 205
- 400 N Church St Unit 422
- 215 N Pine St Unit 1402
- 333 W Trade St Unit 1802
- 333 W Trade St Unit 1004
- 333 W Trade St Unit 2008
- 333 W Trade St Unit 1602
- 215 N Pine St
- 333 W Trade St
- 405 W 7th St Unit 515
- 405 W 7th St Unit 304
- 425 W 5th St
- 500 N Poplar St Unit E
- 230 S Tryon St
