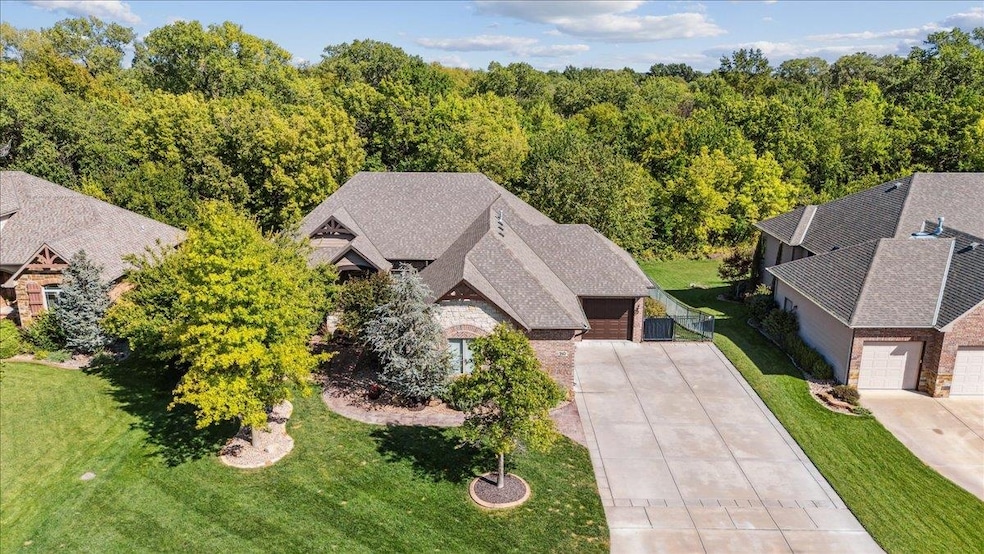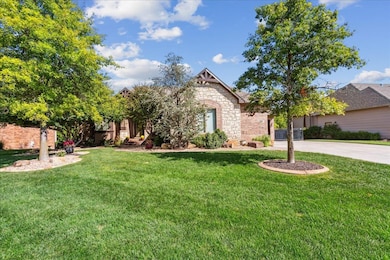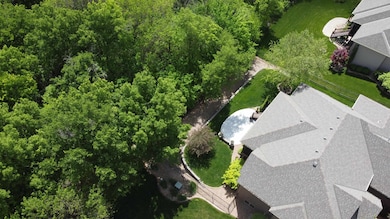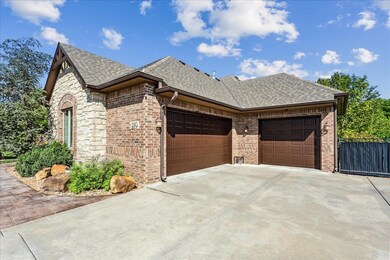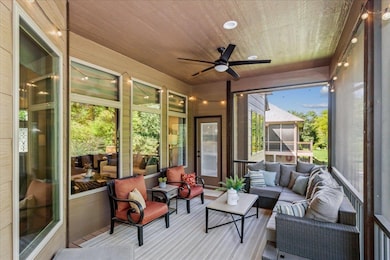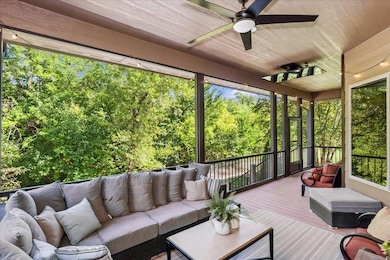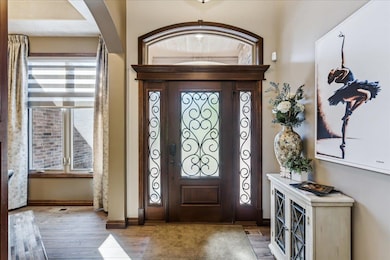210 N City View Cir Wichita, KS 67235
Far West Wichita NeighborhoodEstimated payment $4,364/month
Highlights
- Community Lake
- Covered Deck
- Recreation Room with Fireplace
- Apollo Elementary School Rated A
- Hearth Room
- Wooded Lot
About This Home
If you're looking for a gorgeous, private wooded backyard - come to this sought after east backyard section of The Woods at Auburn Hills. You will be in love the minute you step in the front door and see the beautiful green forest of trees out every single window, providing the most spectacular setting within a quiet cul de sac. This custom built home has upgrades you will not find in many homes- thick trimwork throughout, tall soaring ceilings, solid core doors, large rooms, high end windows and doors, unique angles, all showing excellent craftsmanship. Owner has made many recent updates including all main floor luxury vinyl plank flooring (no carpet in main floor) and updated neutral paint. From the foyer you will see formal dining room with newly built custom bar and faux painted ceiling. The formal living room is open to the kitchen and showcases the amazing wooded views through the screen porch. You must see the kitchen to appreciate how perfect it is for entertaining or sharing cooking space! With 12' long massive island, oversized walking space, and large walk in pantry, you will enjoy the functionality and the style. The kitchen faces a breakfast table space looking out to the backyard and the hearth room for everyday reading, watching TV, and warming up by the gas fireplace. There is access to the expansive screened porch/deck off the hearth room. This amazing outdoor space has plenty of room for relaxing, patio lights and a drop down TV from the ceiling. The split bedroom main floor has a luxurious owner suite with lighted double tray ceiling that leads to a spa-like bathroom with large "his" vanity and extra large "her" vanity complete with sit down makeup cabinetry. The oversized custom tile shower is a dream positioned next to the jetted tub with plantation shutter that has divided openings to enjoy the tree view and natural light in privacy. The guest bedroom and bathroom are privately located at the other end of the main floor. The laundry room is on the main floor with built in upper and lower cabinetry, folding counter and built in ironing board. The walk out/walk up basement has 9' ceilings making it feel so much bigger and open than traditional 8' tall basements. You'll enjoy a large rec room set up for a pool table, living room space, eating table space, full wet bar with seating, walk in pantry with space for full size refrigerator, and gas fireplace with custom entertainment built ins. This great room walks out to a large screened in "pit" with wide concrete stairs up to a newly created patio space and wrought iron fenced backyard. Back in the basement, at one end you will find two large bedrooms with one full bath and at the other end another large bedroom with yet another full bath - perfect if you have kids living at home not having to share a bathroom or overnight guests having their own bathrooms. The home has two sumps pumps, two "pit" drains, sprinkler system with owner irrigation well, whole house water softener, and whole house central vac The side load garage makes the exterior of the home look even more upscale and provides wider and longer driveway for extra parking. The garage has epoxy floors, built in shelving, plentiful storage and drop down stairs with additional above garage storage. All high end window treatments and custom blinds included. Roof was replaced in 2019. Lennox HVAC system has new A-Coil and new AC in 2023. Special assessment taxes are almost paid off!
Home Details
Home Type
- Single Family
Est. Annual Taxes
- $10,371
Year Built
- Built in 2012
Lot Details
- 0.29 Acre Lot
- Cul-De-Sac
- Wrought Iron Fence
- Sprinkler System
- Wooded Lot
HOA Fees
- $67 Monthly HOA Fees
Parking
- 3 Car Garage
Home Design
- Composition Roof
Interior Spaces
- 1-Story Property
- Wet Bar
- Central Vacuum
- Ceiling Fan
- Gas Fireplace
- Plantation Shutters
- Living Room
- Dining Room
- Recreation Room with Fireplace
- Walk-Out Basement
- Storm Doors
Kitchen
- Hearth Room
- Walk-In Pantry
- Microwave
- Dishwasher
- Disposal
Flooring
- Carpet
- Luxury Vinyl Tile
Bedrooms and Bathrooms
- 5 Bedrooms
- Walk-In Closet
- 4 Full Bathrooms
Laundry
- Laundry Room
- Laundry on main level
- 220 Volts In Laundry
Outdoor Features
- Covered Deck
- Covered Patio or Porch
Schools
- Apollo Elementary School
- Dwight D. Eisenhower High School
Utilities
- Forced Air Heating and Cooling System
- Heating System Uses Natural Gas
- Irrigation Well
- Water Softener is Owned
Listing and Financial Details
- Assessor Parcel Number 24453-
Community Details
Overview
- Association fees include recreation facility, gen. upkeep for common ar
- The Woods Subdivision
- Community Lake
Recreation
- Community Playground
- Community Pool
Map
Home Values in the Area
Average Home Value in this Area
Tax History
| Year | Tax Paid | Tax Assessment Tax Assessment Total Assessment is a certain percentage of the fair market value that is determined by local assessors to be the total taxable value of land and additions on the property. | Land | Improvement |
|---|---|---|---|---|
| 2025 | $10,371 | $76,234 | $10,960 | $65,274 |
| 2023 | $10,371 | $71,921 | $8,970 | $62,951 |
| 2022 | $9,375 | $62,227 | $8,464 | $53,763 |
| 2021 | $8,997 | $58,857 | $4,669 | $54,188 |
| 2020 | $9,094 | $58,857 | $4,669 | $54,188 |
| 2019 | $8,801 | $56,051 | $4,669 | $51,382 |
| 2018 | $9,957 | $64,631 | $4,267 | $60,364 |
| 2017 | $10,051 | $0 | $0 | $0 |
| 2016 | $9,774 | $0 | $0 | $0 |
| 2015 | -- | $0 | $0 | $0 |
| 2014 | -- | $0 | $0 | $0 |
Property History
| Date | Event | Price | Change | Sq Ft Price |
|---|---|---|---|---|
| 09/01/2025 09/01/25 | Pending | -- | -- | -- |
| 08/23/2025 08/23/25 | Price Changed | $650,000 | -3.7% | $147 / Sq Ft |
| 08/07/2025 08/07/25 | Price Changed | $675,000 | -2.9% | $153 / Sq Ft |
| 07/18/2025 07/18/25 | Price Changed | $695,000 | -4.1% | $157 / Sq Ft |
| 06/15/2025 06/15/25 | Price Changed | $725,000 | -3.3% | $164 / Sq Ft |
| 04/27/2025 04/27/25 | For Sale | $750,000 | -- | $170 / Sq Ft |
Purchase History
| Date | Type | Sale Price | Title Company |
|---|---|---|---|
| Deed | $513,000 | Security 1St Title Llc |
Mortgage History
| Date | Status | Loan Amount | Loan Type |
|---|---|---|---|
| Open | $299,500 | New Conventional | |
| Closed | $410,400 | New Conventional |
Source: South Central Kansas MLS
MLS Number: 654458
APN: 146-23-0-31-02-015.00
- 116 N Fawnwood St
- 14205 W Remington Ln
- 118 S Country View Ct
- 13905 W Remington Ct
- 202 S City View St
- 125 S Decker St
- 14317 W Barn Owl St
- 14305 W Barn Owl St
- 14321 W Barn Owl St
- 14105 W Barn Owl St
- 14309 W Barn Owl St
- 14207 W Barn Owl St
- 14223 W Barn Owl St
- 14211 W Barn Owl St
- 14325 W Barn Owl St
- 14313 W Barn Owl St
- 14007 W Barn Owl St
- 14109 W Barn Owl St
- 14227 W Barn Owl St
- 14215 W Barn Owl St
