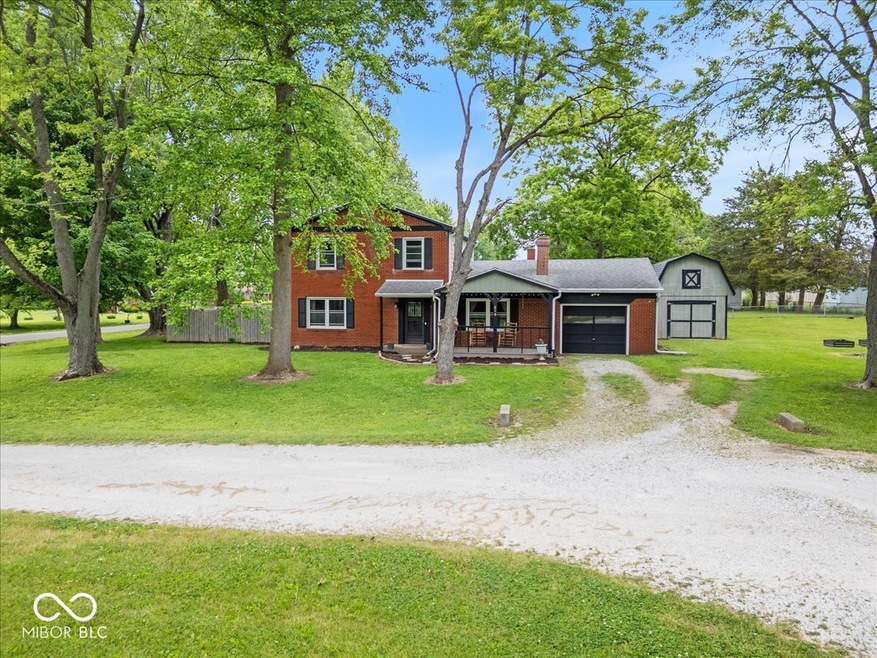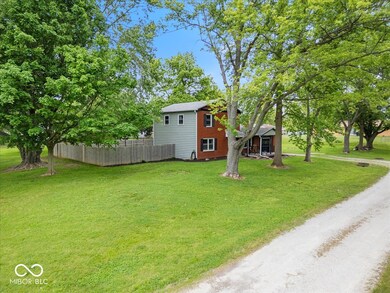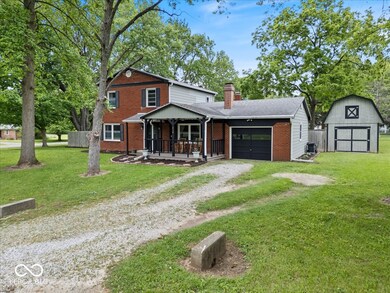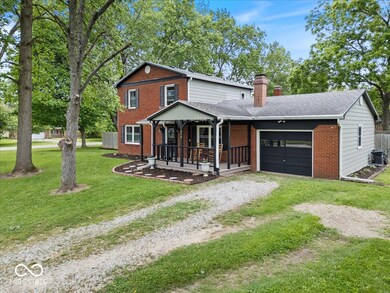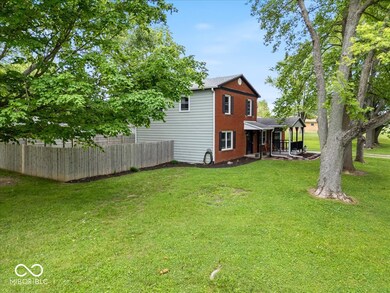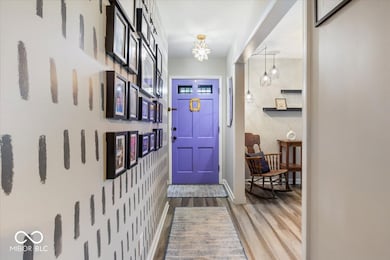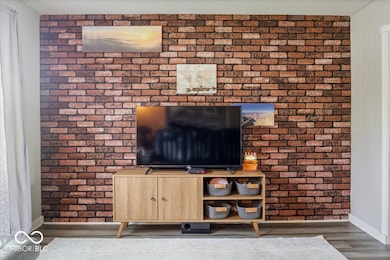
210 N Pleasant Run Crawfordsville, IN 47933
Estimated payment $1,581/month
Highlights
- View of Trees or Woods
- Traditional Architecture
- Corner Lot
- Mature Trees
- Wood Flooring
- No HOA
About This Home
This charming two-story brick home is nestled on nearly half an acre just on the edge of town, creating a rural feeling while still providing quick access to amenities. With its classic brick facade and welcoming covered front porch, this home invites you to unwind before you even step inside. The spacious, privacy-fenced backyard is ideal for both entertaining and everyday enjoyment, featuring a fire pit, garden area, and a handy storage shed. Inside, you'll find a cozy fireplace in the den with room for a home office, original hardwood floors upstairs, and newer windows that fill the home with natural light. The full unfinished basement offers incredible potential for future living space, hobbies, or storage, with direct access to the attached garage for added convenience. Blending comfort, charm, and space in a fantastic location, this home is a must-see!
Last Listed By
@properties Brokerage Email: paige@atpropertiesind.com License #RB21001226 Listed on: 05/26/2025

Home Details
Home Type
- Single Family
Est. Annual Taxes
- $2,186
Year Built
- Built in 1966
Lot Details
- 0.48 Acre Lot
- Rural Setting
- Corner Lot
- Mature Trees
Parking
- 1 Car Attached Garage
Home Design
- Traditional Architecture
- Brick Exterior Construction
- Block Foundation
- Aluminum Siding
Interior Spaces
- 2-Story Property
- Thermal Windows
- Window Screens
- Formal Dining Room
- Den with Fireplace
- Views of Woods
Kitchen
- Gas Oven
- Built-In Microwave
- Dishwasher
Flooring
- Wood
- Laminate
Bedrooms and Bathrooms
- 3 Bedrooms
Laundry
- Laundry on main level
- Dryer
- Washer
Unfinished Basement
- Basement Fills Entire Space Under The House
- Sump Pump
- Basement Lookout
Home Security
- Storm Windows
- Fire and Smoke Detector
Outdoor Features
- Covered patio or porch
- Fire Pit
- Shed
- Storage Shed
Utilities
- Forced Air Heating System
- Well
- Gas Water Heater
Community Details
- No Home Owners Association
- Eastern Acres Subdivision
Listing and Financial Details
- Tax Lot 35
- Assessor Parcel Number 540733441019000028
Map
Home Values in the Area
Average Home Value in this Area
Tax History
| Year | Tax Paid | Tax Assessment Tax Assessment Total Assessment is a certain percentage of the fair market value that is determined by local assessors to be the total taxable value of land and additions on the property. | Land | Improvement |
|---|---|---|---|---|
| 2024 | $2,185 | $218,500 | $23,300 | $195,200 |
| 2023 | $1,920 | $193,100 | $23,300 | $169,800 |
| 2022 | $1,861 | $183,000 | $23,300 | $159,700 |
| 2021 | $1,255 | $126,000 | $23,300 | $102,700 |
| 2020 | $1,164 | $127,700 | $23,300 | $104,400 |
| 2019 | $1,150 | $124,500 | $23,700 | $100,800 |
| 2018 | $1,121 | $130,000 | $29,100 | $100,900 |
| 2017 | $1,089 | $128,700 | $29,100 | $99,600 |
| 2016 | $504 | $131,200 | $29,100 | $102,100 |
| 2014 | $460 | $125,800 | $29,100 | $96,700 |
| 2013 | $460 | $122,000 | $29,100 | $92,900 |
Property History
| Date | Event | Price | Change | Sq Ft Price |
|---|---|---|---|---|
| 05/31/2025 05/31/25 | Pending | -- | -- | -- |
| 05/26/2025 05/26/25 | For Sale | $250,000 | -- | $152 / Sq Ft |
Purchase History
| Date | Type | Sale Price | Title Company |
|---|---|---|---|
| Warranty Deed | -- | Partners Title Group Inc | |
| Warranty Deed | -- | Partners Title Group Inc |
Mortgage History
| Date | Status | Loan Amount | Loan Type |
|---|---|---|---|
| Open | $175,000 | New Conventional | |
| Previous Owner | $47,000 | Unknown | |
| Previous Owner | $35,000 | Future Advance Clause Open End Mortgage | |
| Previous Owner | $24,500 | Credit Line Revolving |
Similar Homes in Crawfordsville, IN
Source: MIBOR Broker Listing Cooperative®
MLS Number: 22040584
APN: 54-07-33-441-019.000-028
- 800 Eastfield Dr
- 1800 Eastfield Dr
- 135 Crestwood Ave
- 435 Greenacres Dr
- 401 Greenacres Dr Unit B
- 410 Spann Ave
- 401 Louise Ave
- 408 Wilson Ave
- 1807 Michigan St
- 901 Spann Ave
- 800 N Walnut Hills
- E Wabash Ave E
- 0 North Dr
- 608 E Main St
- 810 E Elmore St
- 512 E Jefferson St
- 509 E Wabash Ave
- 415 E Wabash Ave
- 500 E College St
- 407 E Wabash Ave
