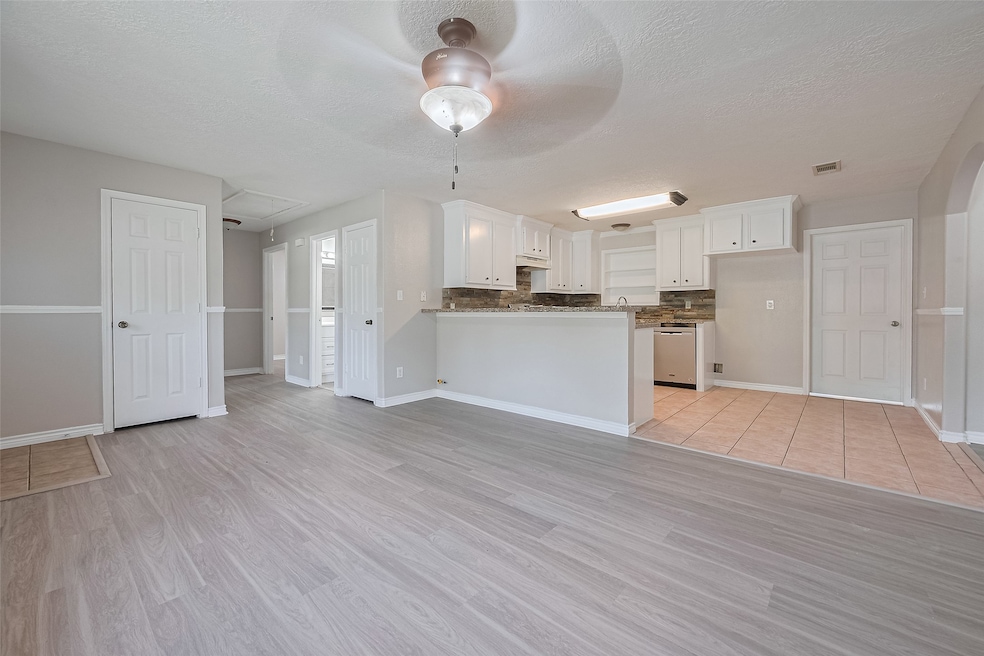
210 N Shirley Ln Willis, TX 77378
Estimated payment $1,324/month
Total Views
13,018
3
Beds
1
Bath
1,327
Sq Ft
$143
Price per Sq Ft
Highlights
- Popular Property
- Sun or Florida Room
- Granite Countertops
- Deck
- Corner Lot
- Patio
About This Home
Beautiful 3 Bedroom corner lot home located in the quiet neighborhood of Oak Valley. The home boasts an open kitchen. An oversized sunroom addition adds a second living space which could be used as a study or game room. Double pane windows throughout, dual driveways, four car carport, covered patio, new vinyl plank flooring throughout, granite countertops, clean landscaping, and stainless appliances. Plus an oversized shed can be used as an office. This home is a must see!
Home Details
Home Type
- Single Family
Est. Annual Taxes
- $3,474
Year Built
- Built in 1984
Lot Details
- 6,500 Sq Ft Lot
- North Facing Home
- Back Yard Fenced
- Corner Lot
Parking
- 2 Detached Carport Spaces
Home Design
- Brick Exterior Construction
- Slab Foundation
- Composition Roof
- Wood Siding
Interior Spaces
- 1,327 Sq Ft Home
- 1-Story Property
- Ceiling Fan
- Sun or Florida Room
- Utility Room
- Washer and Gas Dryer Hookup
- Laminate Flooring
Kitchen
- Gas Oven
- Gas Range
- Granite Countertops
- Disposal
Bedrooms and Bathrooms
- 3 Bedrooms
- 1 Full Bathroom
Outdoor Features
- Deck
- Patio
- Shed
Schools
- Parmley Elementary School
- Lynn Lucas Middle School
- Willis High School
Utilities
- Central Heating and Cooling System
- Heating System Uses Gas
Additional Features
- Accessible Approach with Ramp
- Ventilation
Community Details
- Oak Valley Add Subdivision
Listing and Financial Details
- Seller Concessions Offered
Map
Create a Home Valuation Report for This Property
The Home Valuation Report is an in-depth analysis detailing your home's value as well as a comparison with similar homes in the area
Home Values in the Area
Average Home Value in this Area
Tax History
| Year | Tax Paid | Tax Assessment Tax Assessment Total Assessment is a certain percentage of the fair market value that is determined by local assessors to be the total taxable value of land and additions on the property. | Land | Improvement |
|---|---|---|---|---|
| 2025 | $4,389 | $89,193 | $13,000 | $76,193 |
| 2024 | $4,389 | $201,324 | $13,000 | $188,324 |
| 2023 | $2,324 | $162,530 | $13,000 | $149,530 |
| 2022 | $3,587 | $153,430 | $13,000 | $156,830 |
| 2021 | $3,366 | $139,480 | $13,000 | $126,480 |
| 2020 | $3,060 | $119,000 | $13,000 | $106,000 |
| 2019 | $2,610 | $93,400 | $13,000 | $80,400 |
| 2018 | $2,158 | $93,400 | $13,000 | $80,400 |
| 2017 | $2,316 | $84,960 | $13,000 | $80,400 |
| 2016 | $2,106 | $77,240 | $5,980 | $79,440 |
| 2015 | $1,550 | $70,220 | $5,980 | $64,240 |
| 2014 | $1,550 | $64,020 | $5,980 | $58,040 |
Source: Public Records
Property History
| Date | Event | Price | Change | Sq Ft Price |
|---|---|---|---|---|
| 08/13/2025 08/13/25 | For Sale | $189,900 | -- | $143 / Sq Ft |
Source: Houston Association of REALTORS®
Purchase History
| Date | Type | Sale Price | Title Company |
|---|---|---|---|
| Deed | -- | None Listed On Document | |
| Warranty Deed | $164,920 | Stewart Title | |
| Warranty Deed | -- | Stewart Ttl Of Montgomery Cn | |
| Vendors Lien | -- | None Available | |
| Warranty Deed | -- | None Available | |
| Deed | -- | -- | |
| Warranty Deed | -- | None Available | |
| Warranty Deed | -- | -- |
Source: Public Records
Mortgage History
| Date | Status | Loan Amount | Loan Type |
|---|---|---|---|
| Closed | $155,000 | New Conventional | |
| Previous Owner | $124,000 | New Conventional | |
| Previous Owner | $67,800 | New Conventional | |
| Previous Owner | $84,000 | Purchase Money Mortgage |
Source: Public Records
Similar Homes in Willis, TX
Source: Houston Association of REALTORS®
MLS Number: 73148711
APN: 7661-00-03800
Nearby Homes
- 7315 County Line Rd
- 94 S Shirley Ln
- 13767 Fm 2432 Rd
- 7363 County Line Rd
- 105 Will St
- 10 E Watson St
- TBD Sandy Ln
- 13185 Farm To Market 1097
- 17008 Farm To Market 1097
- 00000 Farm To Market 1097
- 301 Fm 1097 Rd W
- 107 Church St
- 13210 Fm 2432 Rd
- 13596 Rogers Rd
- 0 Texas 75
- 4 Acres Texas 75
- 118 Pinehill Trails Ct
- 126 Pinehill Trails Ct
- 127 Signal Rd
- 10132 Halpin Cove
- 94 N Shirley Ln
- 310 Paddock St Unit 4
- 312 Paddock St Unit 5
- 101 Easy St Unit 3
- 110 Will St Unit B
- 112 Laurie Ln
- 3756 Hickory Ln
- 201a W Mink St
- 119 S Bend Ct Unit A
- 504 N Thomason St
- 146 S Bend Ct Unit A
- 170 S Bend Dr Unit A
- 12070 Old County Rd Unit 3
- 12150 Old County Rd Unit 17
- 338 Shady Cedar Hill Ln
- 199 Wasatch Peaks Way
- 11941 Old County Rd
- 104 Young St
- 13512 Brooklyn Mead Ln
- 13693 Bighorn Trail






