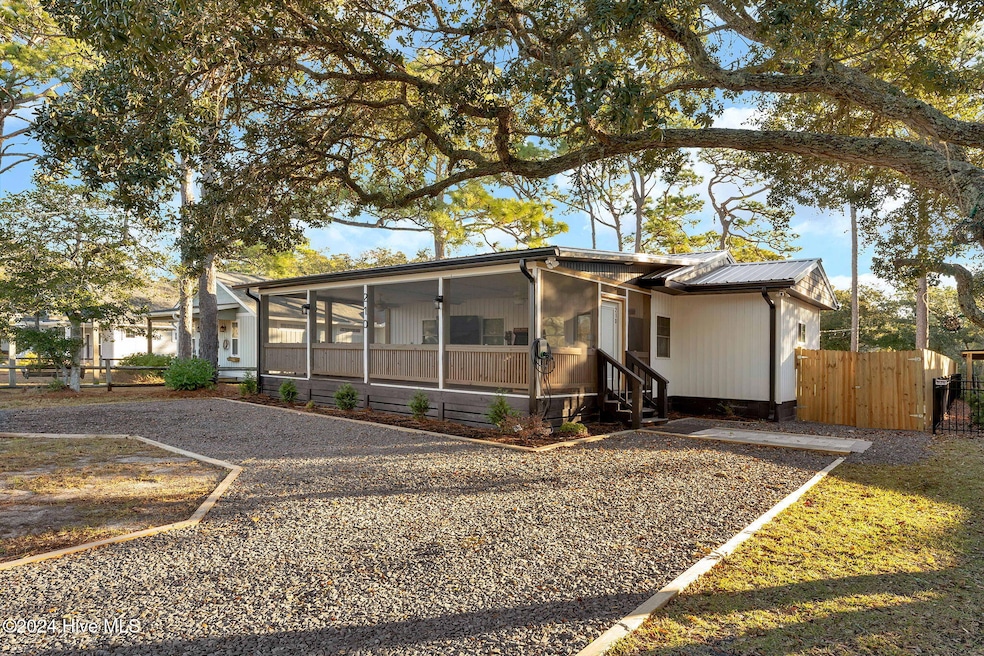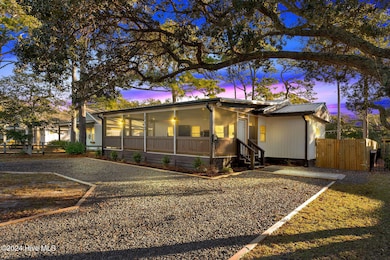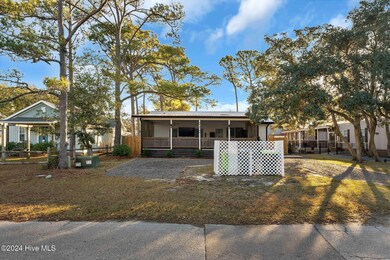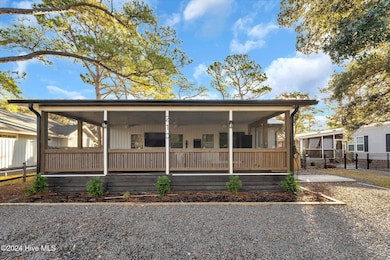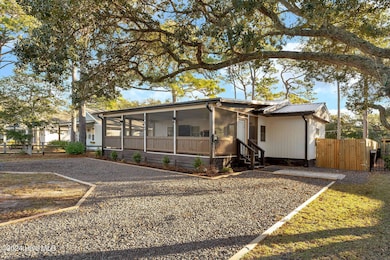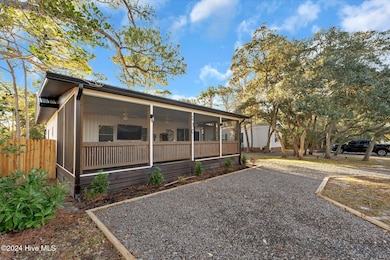
210 NE 68th St Oak Island, NC 28465
Estimated payment $2,488/month
Highlights
- Spa
- No HOA
- Enclosed patio or porch
- Deck
- Golf Cart Parking
- Circular Driveway
About This Home
Fully Remodeled Coastal Retreat From the roof to the floor joists, this home has been completely transformed with a modern touch and thoughtful design. The durable metal roof promises long-lasting protection, while the interior dazzles with its bright, airy atmosphere. Beautiful off-white floors and stunning quartz countertops in the kitchen create an inviting and stylish space.The kitchen boasts brand-new white cabinets, stainless steel appliances, and an elegant tile backsplash that ties everything together. The bathrooms are equally impressive, featuring modern tile flooring and fully tiled walls that exude sophistication and charm.But this home isn't just about the indoors--it's built for outdoor living, too! The large front screened-in patio is perfect for enjoying ocean breezes, complete with a gaming area, comfortable sofa lounge, and a large TV for entertaining or relaxing. Prefer soaking up the sun? The spacious back deck offers an outdoor dining area, BBQ grill, jacuzzi, and a fire pit surrounded by beautifully laid pavers. Whether it's roasting marshmallows with the kids, sunbathing during the day, or stargazing at night, this backyard oasis has something for everyone.This home is versatile--it can serve as your primary residence, a beachside getaway, or an excellent investment property with proven short-term rental income potential.Prime Location:Just over 3 blocks from the nearest public beach accessOne block from the Intracoastal WaterwayWhether you're looking to sink your toes in the sand, enjoy a day on the surf, cast a line, or launch a boat, this home offers the perfect location to do it all.Don't miss out on this gem that checks every box for beachside living, entertaining, and investment opportunities!Perfectly located in the center of town walking distance to all of the groceries, plenty of restaurants, parks and even the local put put golf course.
Home Details
Home Type
- Single Family
Est. Annual Taxes
- $1,128
Year Built
- Built in 1965
Lot Details
- 6,578 Sq Ft Lot
- Lot Dimensions are 55x120x55x129
- Fenced Yard
- Wood Fence
- Property is zoned Ok-R-6Mh
Home Design
- Brick Foundation
- Block Foundation
- Aluminum Roof
- Metal Roof
- Vinyl Siding
- Stick Built Home
Interior Spaces
- 804 Sq Ft Home
- 1-Story Property
- Ceiling Fan
- Blinds
- Combination Dining and Living Room
- Crawl Space
- Attic Access Panel
- Fire and Smoke Detector
Kitchen
- Gas Oven
- Gas Cooktop
- Built-In Microwave
- Dishwasher
- ENERGY STAR Qualified Appliances
- Disposal
Flooring
- Tile
- Luxury Vinyl Plank Tile
Bedrooms and Bathrooms
- 3 Bedrooms
- Walk-In Closet
- 2 Full Bathrooms
- Walk-in Shower
Laundry
- Laundry closet
- Dryer
- Washer
Parking
- Electric Vehicle Home Charger
- Lighted Parking
- Circular Driveway
- Gravel Driveway
- On-Site Parking
- Golf Cart Parking
Pool
- Outdoor Shower
- Spa
Outdoor Features
- Deck
- Enclosed patio or porch
- Shed
Schools
- Southport Elementary School
- South Brunswick Middle School
- South Brunswick High School
Utilities
- Forced Air Heating and Cooling System
- Heat Pump System
- Programmable Thermostat
- Tankless Water Heater
- Propane Water Heater
- Fuel Tank
- Municipal Trash
Community Details
- No Home Owners Association
- Tranquil Harbor Subdivision
Listing and Financial Details
- Assessor Parcel Number 236oh038
Map
Home Values in the Area
Average Home Value in this Area
Tax History
| Year | Tax Paid | Tax Assessment Tax Assessment Total Assessment is a certain percentage of the fair market value that is determined by local assessors to be the total taxable value of land and additions on the property. | Land | Improvement |
|---|---|---|---|---|
| 2024 | $1,128 | $269,030 | $125,000 | $144,030 |
| 2023 | $569 | $269,030 | $125,000 | $144,030 |
| 2022 | $569 | $91,180 | $45,000 | $46,180 |
| 2021 | $554 | $91,180 | $45,000 | $46,180 |
| 2020 | $541 | $91,180 | $45,000 | $46,180 |
| 2019 | $541 | $45,300 | $45,000 | $300 |
| 2018 | $524 | $40,300 | $40,000 | $300 |
| 2017 | $524 | $40,300 | $40,000 | $300 |
| 2016 | $512 | $40,300 | $40,000 | $300 |
| 2015 | $512 | $87,980 | $40,000 | $47,980 |
| 2014 | $474 | $87,950 | $45,000 | $42,950 |
Property History
| Date | Event | Price | Change | Sq Ft Price |
|---|---|---|---|---|
| 03/13/2025 03/13/25 | Pending | -- | -- | -- |
| 03/02/2025 03/02/25 | Price Changed | $429,900 | -4.4% | $535 / Sq Ft |
| 01/20/2025 01/20/25 | For Sale | $449,900 | +118.7% | $560 / Sq Ft |
| 03/25/2022 03/25/22 | Sold | $205,750 | +30.2% | $249 / Sq Ft |
| 03/23/2022 03/23/22 | Pending | -- | -- | -- |
| 03/21/2022 03/21/22 | For Sale | $158,000 | -- | $191 / Sq Ft |
Purchase History
| Date | Type | Sale Price | Title Company |
|---|---|---|---|
| Quit Claim Deed | -- | None Listed On Document | |
| Warranty Deed | $412 | Anna B Miller A Licensed Nc At | |
| Warranty Deed | $50,000 | None Available | |
| Interfamily Deed Transfer | -- | None Available | |
| Quit Claim Deed | -- | None Available |
Mortgage History
| Date | Status | Loan Amount | Loan Type |
|---|---|---|---|
| Open | $125,000 | Credit Line Revolving |
Similar Homes in the area
Source: Hive MLS
MLS Number: 100484568
APN: 236OH038
- 206 NE 68th St
- 233 NE 70th St
- 231 NE 67th St
- 115 NE 66th St
- 6808 E Oak Island Dr
- 243 NE 70th St
- 207 NE 72nd St NE
- 101 SE 68th St
- 245 NE 70th St
- 102 SE 68th St
- 6603 E Oak Island Dr
- 6601 E Oak Island Dr
- 214 NE 64th St
- 96 SE 66th St
- 106 NE 64th St
- 100 SE 66th St
- 226 NE 64th
- 7101 E Yacht Dr
- 7103 E Yacht Dr
- 6803 E Yacht Dr
