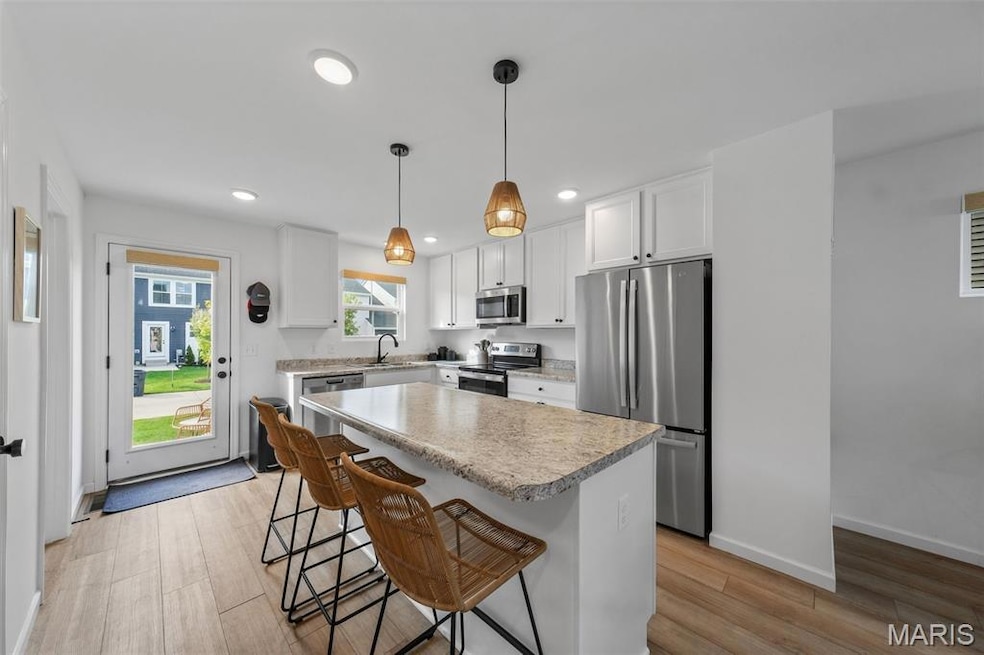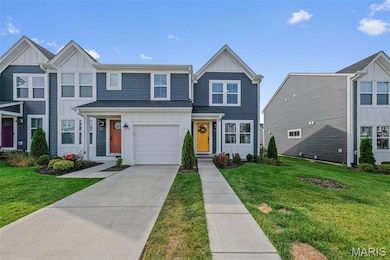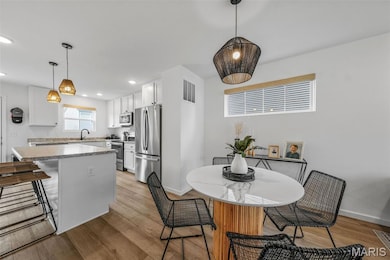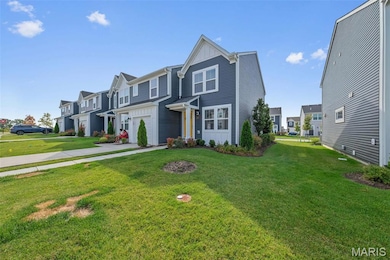210 Newal Way O'Fallon, MO 63368
Estimated payment $2,261/month
Highlights
- Fitness Center
- Open Floorplan
- Traditional Architecture
- Cornwall-on-Hudson Elementary School Rated A
- Clubhouse
- Community Pool
About This Home
Stunning, modern 1 year old end unit townhouse in the sought-after Streets of Caledonia Neighborhood! Low Maintenance living loaded with neighborhood amenities conveniently located in Winghaven! Open floorplan, SS appliances, 42' cabinets, Luxury vinyl plank flooring, modern light fixtures throughout and a 2nd floor laundry room all wrapped up in a 1-year-old home! Three spacious bedrooms await you upstairs with the primary bedroom having its own primary suite and your laundry room around the corner. Eat-in kitchen with island seating, lots of countertop space & a window overlooking your back patio area. Basement features an egress window, plenty of storage space and another bathroom rough-in. Upgraded blinds throughout the home for added privacy. Neighborhood pool, clubhouse, playground AND pickleball courts - something for everyone to enjoy!
Listing Agent
Berkshire Hathaway HomeServices Select Properties License #2019046655 Listed on: 10/08/2025

Home Details
Home Type
- Single Family
Est. Annual Taxes
- $2,509
Year Built
- Built in 2024
Lot Details
- 2,657 Sq Ft Lot
- Front and Back Yard Sprinklers
- Back Yard
HOA Fees
- $230 Monthly HOA Fees
Parking
- 1 Car Attached Garage
- Garage Door Opener
- On-Street Parking
Home Design
- Traditional Architecture
- Vinyl Siding
- Radon Mitigation System
- Concrete Perimeter Foundation
Interior Spaces
- 1,316 Sq Ft Home
- 2-Story Property
- Open Floorplan
- Ceiling Fan
- Family Room
- Breakfast Room
- Dining Room
Kitchen
- Eat-In Kitchen
- Oven
- Electric Cooktop
- Microwave
- Dishwasher
- Kitchen Island
Flooring
- Carpet
- Luxury Vinyl Plank Tile
- Luxury Vinyl Tile
Bedrooms and Bathrooms
- 3 Bedrooms
Laundry
- Laundry Room
- Laundry on upper level
Unfinished Basement
- Basement Fills Entire Space Under The House
- Basement Ceilings are 8 Feet High
- Rough-In Basement Bathroom
- Basement Window Egress
Outdoor Features
- Patio
- Front Porch
Schools
- Crossroads Elem. Elementary School
- Frontier Middle School
- Liberty High School
Utilities
- Forced Air Heating and Cooling System
- 220 Volts
- Cable TV Available
Listing and Financial Details
- Assessor Parcel Number 4-0036-D097-00-0180.0000000
Community Details
Overview
- Association fees include insurance, common area maintenance, exterior maintenance, snow removal
- Omni Management Group Association
Amenities
- Clubhouse
Recreation
- Tennis Courts
- Fitness Center
- Community Pool
Map
Home Values in the Area
Average Home Value in this Area
Tax History
| Year | Tax Paid | Tax Assessment Tax Assessment Total Assessment is a certain percentage of the fair market value that is determined by local assessors to be the total taxable value of land and additions on the property. | Land | Improvement |
|---|---|---|---|---|
| 2025 | $2,509 | $72,776 | -- | -- |
| 2024 | $258 | $3,800 | -- | -- |
| 2023 | $258 | $3,800 | $0 | $0 |
| 2022 | $276 | $3,800 | $0 | $0 |
Property History
| Date | Event | Price | List to Sale | Price per Sq Ft |
|---|---|---|---|---|
| 11/11/2025 11/11/25 | Price Changed | $344,900 | -1.4% | $262 / Sq Ft |
| 10/08/2025 10/08/25 | For Sale | $349,900 | -- | $266 / Sq Ft |
Purchase History
| Date | Type | Sale Price | Title Company |
|---|---|---|---|
| Warranty Deed | -- | None Listed On Document | |
| Special Warranty Deed | -- | -- |
Source: MARIS MLS
MLS Number: MIS25064231
APN: 4-0036-D097-00-0180.0000000
- 355 Newbridge Way
- 307 Newbridge Way
- 80 Mora Blvd
- 80 Mora Blvd Unit 436-402
- 103 Cardow Dr
- 103 Cardow Dr Unit 169-605
- 101 Cardow Dr Unit 169-606
- 101 Cardow Dr
- 131 Cardow Dr
- 203 Townshead Way
- 306 Kinsie Dr
- 157 Cardow Dr
- 263 Colt Cir
- 2570 Technology Dr
- 165 Cardow Dr
- 514 Clarkston Dr
- 66 Sorrel Dr
- 160 Cedarstone Dr
- 141 Cardow Dr
- 134 Pinto Cir
- 219 Newal Way
- 132 Harmony Meadows Ct
- 131 Harmony Meadows Ct
- 117 Harmony Mdws Ct
- 234 Harmony Mdws Ct
- 231 Harmony Mdws Ct
- 227 Harmony Meadows Ct Unit 227
- 211 Harmony Meadows Ct
- 215 Harmony Meadows Ct
- 236 Harmony Meadows Ct
- 223 Harmony Meadows Ct
- 2302 Spring Creek Ln
- 2200 Spring Creek Ln
- 900 Towne Square Dr
- 50 Stonewall Creek Ct
- 101 Lemon Dr
- 210 Dogwood Prairie Dr
- 142 Ripple Creek Dr
- 128 Ripple Creek Dr
- 102 Ripple Creek Dr






