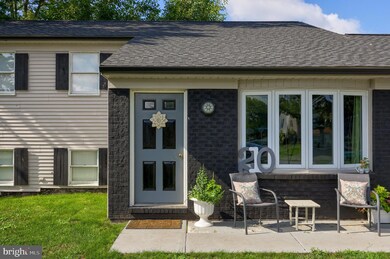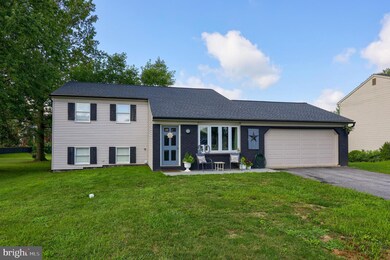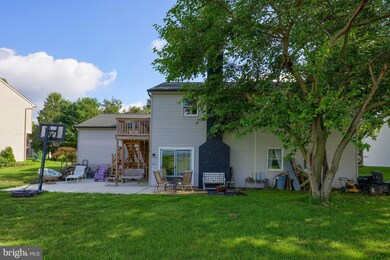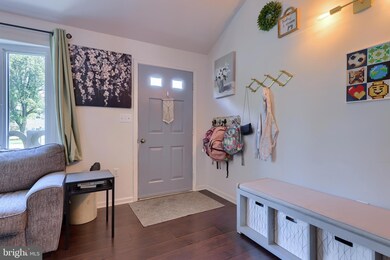
210 Northridge Dr Landisville, PA 17538
Highlights
- Deck
- Traditional Architecture
- 2 Car Direct Access Garage
- Landisville Primary Center Rated A-
- No HOA
- Eat-In Kitchen
About This Home
As of September 2022Welcome to YOUR new home! This striking brick and vinyl home has many distinct features that truly set it apart from the typical split-level home. You will be very impressed from the moment you walk into the large light- filled living room with a vaulted ceiling and gorgeous wood-plank accent wall. The property features a beautiful eat-in kitchen which leads to a second story deck. This home has 3 bedrooms and a full baths in the amazing upstairs area. There is also a finished basement family room with a brick fireplace and a walkout to the gorgeous level back yard/patio area. There is even an attached two-car garage - and a shed located at the back of the property. There have been many very tasteful and unique updates since being built in 1983.
The lower level houses the family room plus a bedroom, full bath/laundry AND a bonus room!
Cool central air conditioning too! Don’t miss this!
Offer deadline is Tuesday 09/06 @ 7:30 p.m.
Last Agent to Sell the Property
RE/MAX Evolved License #AB066598 Listed on: 09/01/2022

Home Details
Home Type
- Single Family
Est. Annual Taxes
- $3,490
Year Built
- Built in 1983
Lot Details
- 0.29 Acre Lot
- Property is in very good condition
Parking
- 2 Car Direct Access Garage
- Front Facing Garage
- Garage Door Opener
Home Design
- Traditional Architecture
- Split Level Home
- Vinyl Siding
- Concrete Perimeter Foundation
- Stick Built Home
Interior Spaces
- Property has 3 Levels
- Built-In Features
- Wood Burning Fireplace
- Family Room
- Living Room
- Dining Room
Kitchen
- Eat-In Kitchen
- Electric Oven or Range
- Dishwasher
Bedrooms and Bathrooms
Laundry
- Laundry Room
- Laundry on lower level
- Dryer
- Washer
Finished Basement
- Walk-Out Basement
- Basement Fills Entire Space Under The House
- Exterior Basement Entry
Outdoor Features
- Deck
- Shed
Schools
- Landisville Elementary And Middle School
- Hempfield High School
Utilities
- Forced Air Heating and Cooling System
- Electric Water Heater
Community Details
- No Home Owners Association
Listing and Financial Details
- Assessor Parcel Number 300-85351-0-0000
Ownership History
Purchase Details
Home Financials for this Owner
Home Financials are based on the most recent Mortgage that was taken out on this home.Purchase Details
Home Financials for this Owner
Home Financials are based on the most recent Mortgage that was taken out on this home.Similar Homes in Landisville, PA
Home Values in the Area
Average Home Value in this Area
Purchase History
| Date | Type | Sale Price | Title Company |
|---|---|---|---|
| Deed | $340,000 | -- | |
| Deed | $188,000 | Signature Abstract |
Mortgage History
| Date | Status | Loan Amount | Loan Type |
|---|---|---|---|
| Open | $272,000 | New Conventional | |
| Previous Owner | $77,000 | Credit Line Revolving | |
| Previous Owner | $184,594 | FHA | |
| Previous Owner | $15,000 | Unknown |
Property History
| Date | Event | Price | Change | Sq Ft Price |
|---|---|---|---|---|
| 09/27/2022 09/27/22 | Sold | $340,000 | 0.0% | $175 / Sq Ft |
| 09/06/2022 09/06/22 | Pending | -- | -- | -- |
| 09/06/2022 09/06/22 | Price Changed | $340,000 | +11.5% | $175 / Sq Ft |
| 09/01/2022 09/01/22 | For Sale | $305,000 | +62.2% | $157 / Sq Ft |
| 05/20/2016 05/20/16 | Sold | $188,000 | -2.5% | $98 / Sq Ft |
| 04/09/2016 04/09/16 | Pending | -- | -- | -- |
| 04/06/2016 04/06/16 | For Sale | $192,900 | -- | $101 / Sq Ft |
Tax History Compared to Growth
Tax History
| Year | Tax Paid | Tax Assessment Tax Assessment Total Assessment is a certain percentage of the fair market value that is determined by local assessors to be the total taxable value of land and additions on the property. | Land | Improvement |
|---|---|---|---|---|
| 2024 | $3,655 | $162,100 | $64,900 | $97,200 |
| 2023 | $3,585 | $162,100 | $64,900 | $97,200 |
| 2022 | $3,491 | $162,100 | $64,900 | $97,200 |
| 2021 | $3,422 | $162,100 | $64,900 | $97,200 |
| 2020 | $3,422 | $162,100 | $64,900 | $97,200 |
| 2019 | $3,366 | $162,100 | $64,900 | $97,200 |
| 2018 | $4,002 | $162,100 | $64,900 | $97,200 |
| 2017 | $3,733 | $145,200 | $44,400 | $100,800 |
| 2016 | $3,659 | $145,200 | $44,400 | $100,800 |
| 2015 | $737 | $145,200 | $44,400 | $100,800 |
| 2014 | $2,701 | $145,200 | $44,400 | $100,800 |
Agents Affiliated with this Home
-
Jennifer King

Seller's Agent in 2022
Jennifer King
RE/MAX
(717) 723-9080
4 in this area
410 Total Sales
-
Sara Kochel

Buyer's Agent in 2022
Sara Kochel
Realty ONE Group Unlimited
(717) 925-5497
1 in this area
29 Total Sales
-
R
Seller's Agent in 2016
Rocky Welkowitz
Berkshire Hathaway HomeServices Homesale Realty
-
Wayne King

Buyer's Agent in 2016
Wayne King
RE/MAX
(717) 271-6423
26 Total Sales
Map
Source: Bright MLS
MLS Number: PALA2023026
APN: 300-85351-0-0000
- 83 South Ave
- 260 Cooper Ave
- 169 W Broad St
- 380 Lynn Ave
- 4025 Nolt Rd
- 3894 Old Harrisburg Pike
- 101 Wayland Dr
- 212 S Homestead Dr
- 1523 Bloomfield Way
- 3231 Harrisburg Pike
- 1568 Wheatfield Vista
- 913 Snapper Dam Rd
- 1700 Mcfarland Dr
- 944 Edinburgh Dr
- 925 Edinburgh Dr
- 818 Lakeview Dr
- 4070 Buttonwood Dr
- 905 Pinetree Way
- 4015 Bradford Cir
- 802 Huntington Place






