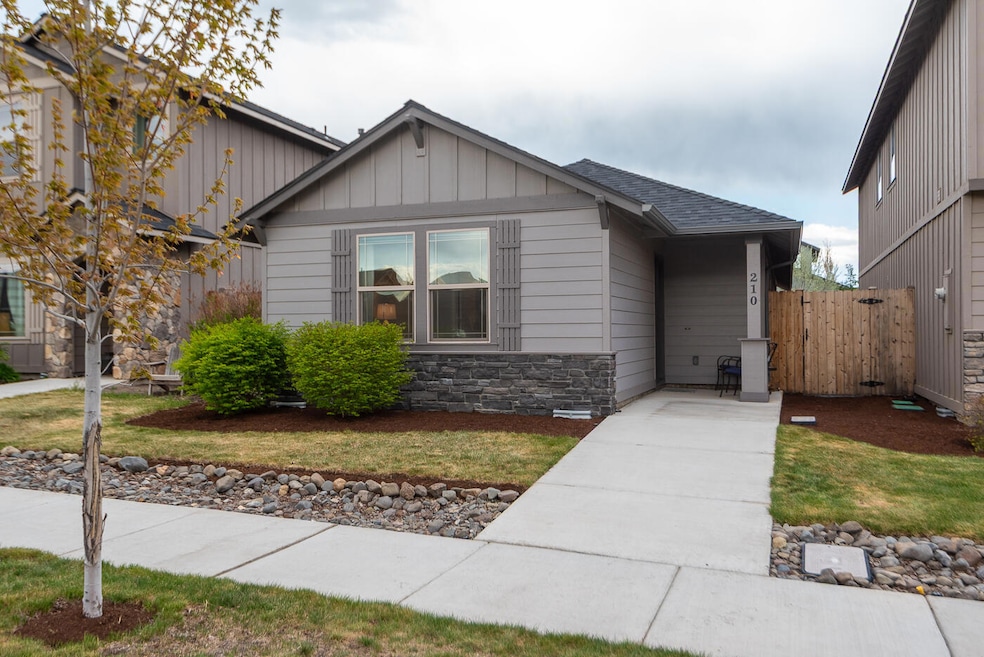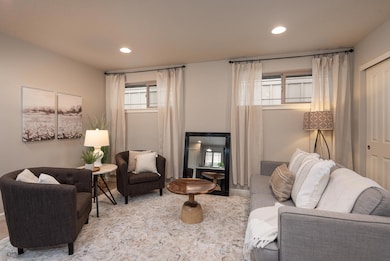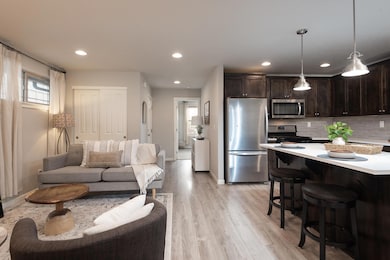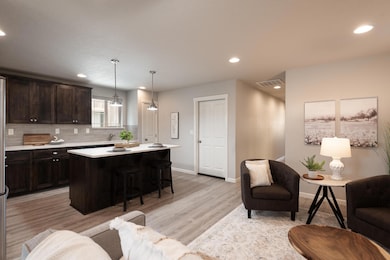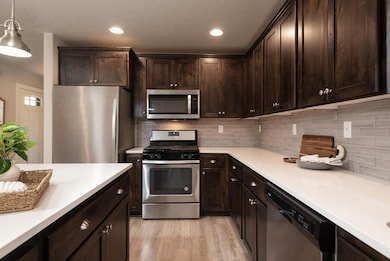210 NW 30th St Redmond, OR 97756
Estimated payment $2,315/month
Highlights
- Open Floorplan
- Ranch Style House
- Front Porch
- John Tuck Elementary School Rated 9+
- Granite Countertops
- Living Room
About This Home
Looking for low-maintenance, easy living and a very quiet street? This mighty home packs a punch! Stylish stone counters, easy care laminate floors, and brand new carpet in the bedrooms make this lightly-lived-in home stand out! The alley load garage and driveway offer off-street parking in an out-of-the-way neighborhood that is still very close to parks, canal trails and a short jaunt to downtown. Largely, the proximity to the Redmond Airport, world-class alpine and biking activities, a great local live-music scene and lots of sunshine in Central Oregon make this an amazing location. This home lives and feels large with lovely updates, tons of storage, great laundry room, large baths and a very low-maintenance yard and fence/gated yard space. Forget taking care of the yard and go play or relax. Call your favorite broker for a showing today!
Listing Agent
Keller Williams Realty Central Oregon License #201234528 Listed on: 08/09/2025

Home Details
Home Type
- Single Family
Est. Annual Taxes
- $2,388
Year Built
- Built in 2018
Lot Details
- 3,049 Sq Ft Lot
- Property is zoned R4, R4
HOA Fees
- $30 Monthly HOA Fees
Parking
- 1 Car Garage
- Driveway
Home Design
- Ranch Style House
- Stem Wall Foundation
- Composition Roof
Interior Spaces
- 1,011 Sq Ft Home
- Open Floorplan
- Living Room
Kitchen
- Oven
- Range
- Dishwasher
- Granite Countertops
Flooring
- Carpet
- Laminate
Bedrooms and Bathrooms
- 2 Bedrooms
- 2 Full Bathrooms
Laundry
- Laundry Room
- Dryer
- Washer
Outdoor Features
- Front Porch
Schools
- John Tuck Elementary School
- Elton Gregory Middle School
- Redmond High School
Utilities
- Forced Air Heating and Cooling System
- Heating System Uses Natural Gas
- Heat Pump System
- Natural Gas Connected
- Water Heater
- Cable TV Available
Listing and Financial Details
- Assessor Parcel Number 255419
Community Details
Overview
- Built by Dunlap Fine Homes
- Fieldstone Crossing Subdivision
Recreation
- Snow Removal
Map
Home Values in the Area
Average Home Value in this Area
Tax History
| Year | Tax Paid | Tax Assessment Tax Assessment Total Assessment is a certain percentage of the fair market value that is determined by local assessors to be the total taxable value of land and additions on the property. | Land | Improvement |
|---|---|---|---|---|
| 2024 | $2,388 | $144,050 | -- | -- |
| 2023 | $2,284 | $139,860 | $0 | $0 |
| 2022 | $2,140 | $131,840 | $0 | $0 |
| 2021 | $2,440 | $128,000 | $0 | $0 |
| 2020 | $2,330 | $128,000 | $0 | $0 |
| 2019 | $2,228 | $124,280 | $0 | $0 |
| 2018 | $609 | $33,840 | $0 | $0 |
| 2017 | $595 | $32,860 | $0 | $0 |
| 2016 | $587 | $31,910 | $0 | $0 |
| 2015 | $464 | $26,000 | $0 | $0 |
| 2014 | $377 | $21,000 | $0 | $0 |
Property History
| Date | Event | Price | Change | Sq Ft Price |
|---|---|---|---|---|
| 09/18/2025 09/18/25 | Pending | -- | -- | -- |
| 08/09/2025 08/09/25 | For Sale | $395,000 | 0.0% | $391 / Sq Ft |
| 07/14/2025 07/14/25 | Pending | -- | -- | -- |
| 05/05/2025 05/05/25 | For Sale | $395,000 | +59.9% | $391 / Sq Ft |
| 09/30/2018 09/30/18 | Sold | $247,000 | -1.2% | $244 / Sq Ft |
| 08/08/2018 08/08/18 | Pending | -- | -- | -- |
| 05/07/2018 05/07/18 | For Sale | $249,900 | -- | $247 / Sq Ft |
Purchase History
| Date | Type | Sale Price | Title Company |
|---|---|---|---|
| Interfamily Deed Transfer | -- | None Available | |
| Warranty Deed | $247,000 | First American Title | |
| Deed | $132,105 | Accommodation |
Mortgage History
| Date | Status | Loan Amount | Loan Type |
|---|---|---|---|
| Open | $379,500 | Reverse Mortgage Home Equity Conversion Mortgage | |
| Closed | $379,500 | USDA | |
| Previous Owner | $252,310 | VA |
Source: Oregon Datashare
MLS Number: 220201066
APN: 255419
- 240 NW 30th St
- 306 NW 29th St
- 3030 NW Dogwood Ave
- 404 NW 29th St
- 150 SW 30th St
- 3154 NW Cedar Ave
- 3149 SW Antler Ln
- 3277 W Antler Ave
- 2822 NW Elm Ave
- 2869 NW Elm Ave
- 3351 W Antler Ave
- 2965 SW Deschutes Ave
- 3325 SW Antler Ridge Ln
- 630 NW 28th St
- 202 NW 25th St
- 3467 W Antler Ave
- 2944 SW Deschutes Dr
- 146 NW 25th St
- 2858 SW Deschutes Dr
- 367 SW 32nd St
