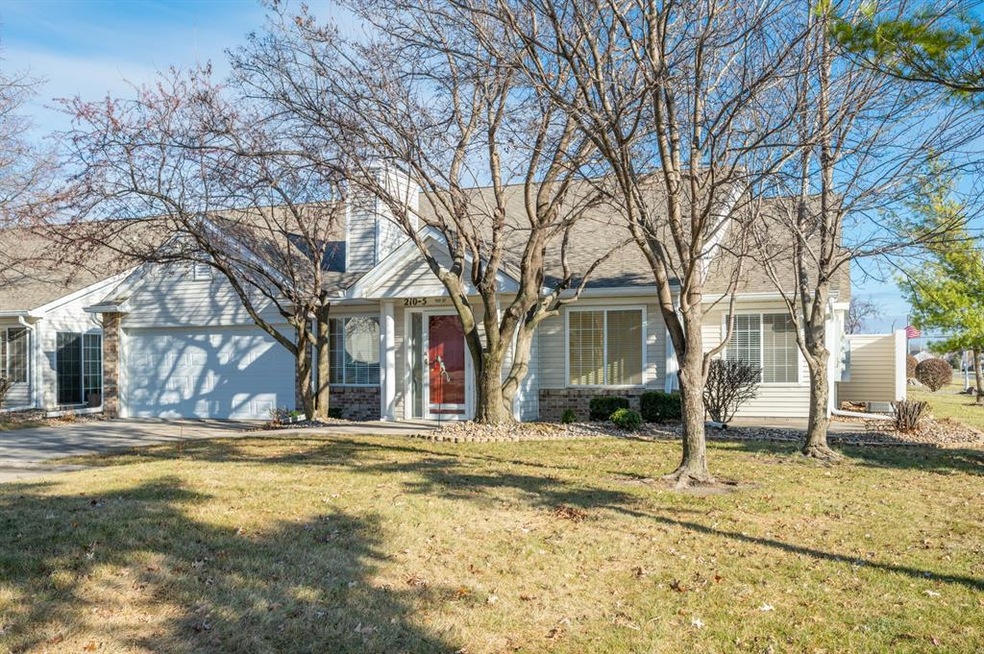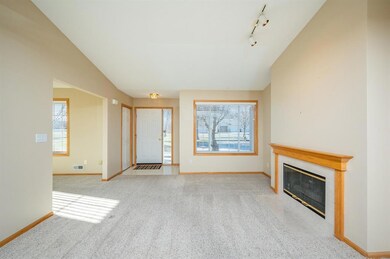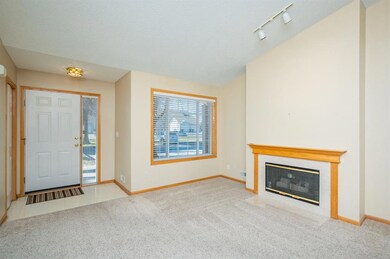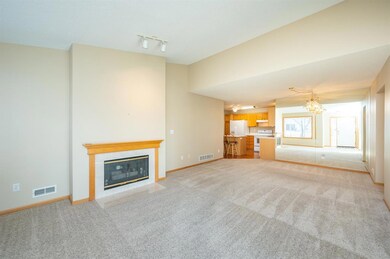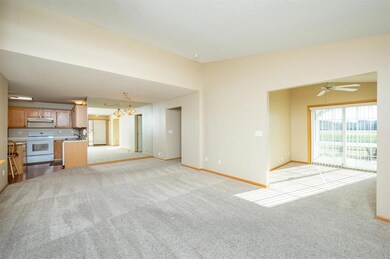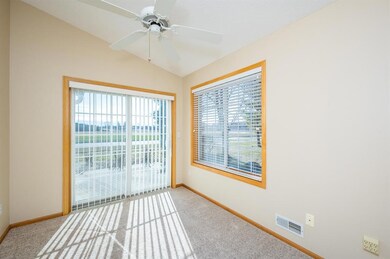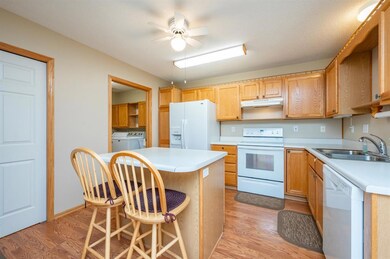
210 NW Georgetown Blvd Unit 5 Ankeny, IA 50023
Northwest Ankeny NeighborhoodHighlights
- Ranch Style House
- 1 Fireplace
- Cul-De-Sac
- Ashland Ridge Elementary School Rated A
- Sun or Florida Room
- Eat-In Kitchen
About This Home
As of January 2025Come and see this highly sought after end unit with a 2 car garage and a great patio to relax on and enjoy your maintenance free living. No worries about snow removal or lawn care because this great association will take care of it for you. While this beautiful home is in a fantastic location near all the amenities of Ankeny Blvd, it is quaintly tucked away in the back of the complex on a dead end street with trees and green space. This home has been loved and boasts many great features such as large family room with a nice dining space, a sunroom that leads to the patio, a great kitchen with built-in pull out shelving, a nice laundry space with a sink and built ins, plus a little area to have a pocket office if desired. The primary suite is large and has great natural light, vaulted ceiling, nice walk-in closet and double vanities in the bathroom. Some of the updates to this home are: new shingles installed summer of 2018, new furnace and A/C unit 2020, new washing machine 2020 and a new slider door. Don't miss your chance to own this awesome home!
Townhouse Details
Home Type
- Townhome
Est. Annual Taxes
- $2,938
Year Built
- Built in 1996
Lot Details
- 6,636 Sq Ft Lot
- Cul-De-Sac
HOA Fees
- $240 Monthly HOA Fees
Home Design
- Ranch Style House
- Slab Foundation
- Asphalt Shingled Roof
- Stone Siding
- Vinyl Siding
Interior Spaces
- 1,255 Sq Ft Home
- 1 Fireplace
- Family Room
- Dining Area
- Sun or Florida Room
- Carpet
Kitchen
- Eat-In Kitchen
- Stove
- Dishwasher
Bedrooms and Bathrooms
- 2 Main Level Bedrooms
Laundry
- Laundry on main level
- Dryer
- Washer
Parking
- 2 Car Attached Garage
- Driveway
Outdoor Features
- Patio
Utilities
- Forced Air Heating and Cooling System
- Municipal Trash
Listing and Financial Details
- Assessor Parcel Number 18100392268075
Community Details
Overview
- Triplett Companies In Ames Association, Phone Number (515) 232-5240
Recreation
- Snow Removal
Ownership History
Purchase Details
Home Financials for this Owner
Home Financials are based on the most recent Mortgage that was taken out on this home.Purchase Details
Purchase Details
Map
Similar Homes in Ankeny, IA
Home Values in the Area
Average Home Value in this Area
Purchase History
| Date | Type | Sale Price | Title Company |
|---|---|---|---|
| Warranty Deed | $230,000 | None Listed On Document | |
| Interfamily Deed Transfer | -- | None Available | |
| Warranty Deed | $111,000 | -- |
Property History
| Date | Event | Price | Change | Sq Ft Price |
|---|---|---|---|---|
| 01/10/2025 01/10/25 | Sold | $230,000 | 0.0% | $183 / Sq Ft |
| 12/16/2024 12/16/24 | Pending | -- | -- | -- |
| 12/12/2024 12/12/24 | For Sale | $230,000 | -- | $183 / Sq Ft |
Tax History
| Year | Tax Paid | Tax Assessment Tax Assessment Total Assessment is a certain percentage of the fair market value that is determined by local assessors to be the total taxable value of land and additions on the property. | Land | Improvement |
|---|---|---|---|---|
| 2024 | $2,938 | $198,400 | $33,100 | $165,300 |
| 2023 | $2,998 | $198,400 | $33,100 | $165,300 |
| 2022 | $2,964 | $156,900 | $26,800 | $130,100 |
| 2021 | $3,006 | $156,900 | $26,800 | $130,100 |
| 2020 | $2,964 | $150,200 | $27,100 | $123,100 |
| 2019 | $2,670 | $150,200 | $27,100 | $123,100 |
| 2018 | $2,658 | $130,300 | $24,700 | $105,600 |
| 2017 | $2,580 | $130,300 | $24,700 | $105,600 |
| 2016 | $2,574 | $120,000 | $24,100 | $95,900 |
| 2015 | $2,574 | $120,000 | $24,100 | $95,900 |
| 2014 | $2,558 | $116,900 | $28,900 | $88,000 |
Source: Des Moines Area Association of REALTORS®
MLS Number: 708939
APN: 181-00392268075
- 120 NW Georgetown Blvd Unit 2
- 2509 NW Heritage Ave
- 2612 NW Heritage Ave
- 2601 NW Pleasant St
- 2502 NE Oak Dr Unit 7
- 2403 NE Oak Dr Unit 6
- 1705 NW Wagner Blvd
- 2302 NW Cherry St
- 300 NW Reinhart Dr
- 2108 NE 19th Ct
- 402 NW Reinhart Dr
- 2107 NE Bel Aire Dr
- 516 NW 31st St
- 804 NW 20th Ln
- 821 NW 21st Ct
- 1506 NE Kari Ann Ct
- 532 NW 31st St
- 1816 NW Scott Ln
- 1501 NW Wagner Blvd
- 1314 NW Campus Dr
