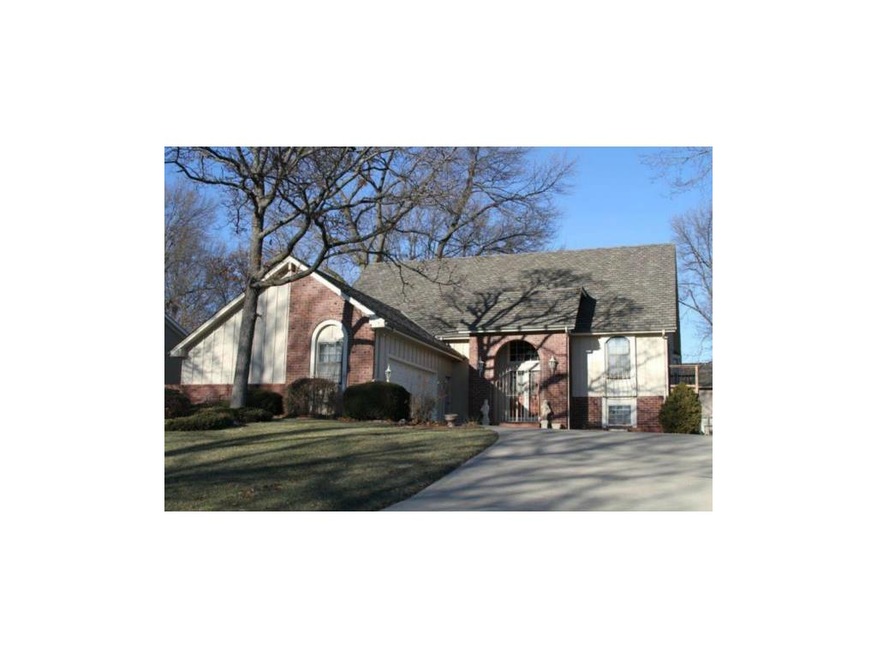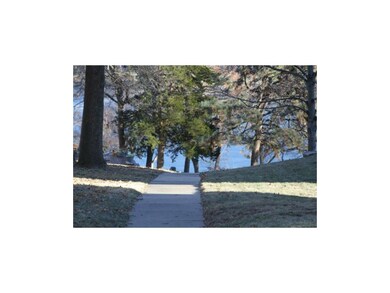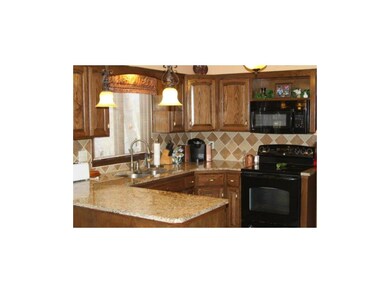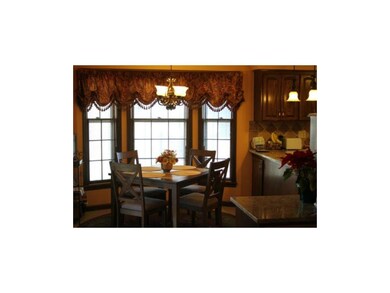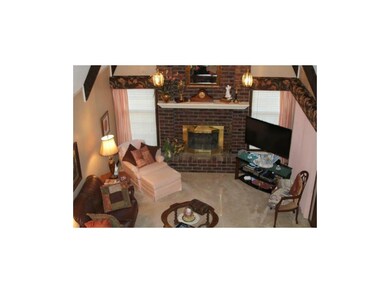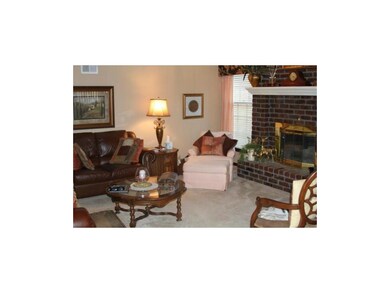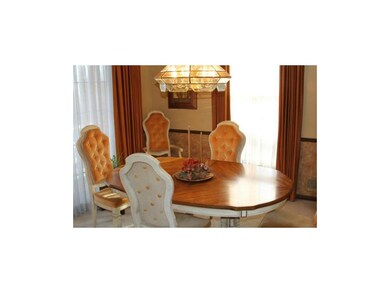
210 NW Shagbark St Lees Summit, MO 64064
Chapel Ridge NeighborhoodHighlights
- Clubhouse
- Deck
- Vaulted Ceiling
- Bernard C. Campbell Middle School Rated A
- Family Room with Fireplace
- Main Floor Bedroom
About This Home
As of September 2019WOW..WHAT A BUY Come see the big deck then step down to a brick patio with wonderful landscaping, shade trees and step a little further to a sidewalk down to the lake. You have a great view of the lake from the deck on the patio. The deck is large and well maintained and a cool quiet place to entertain. This is not a house but a home what you imagine as a place for your family. As you enter you step on a beautiful antique brick floor and a 11x12 foyer with a fountain too! All rooms are large and well maintained If you need more bedrooms that could be easily acquired in 2 finished rooms downstairs. The 2 car garage is very deep and could possible hold that 3rd car. Move-in ready come see!! The kitchen has been updated, Master has sitting rm 2 walk-in closets large bath, need separate quarters find it here.
Last Agent to Sell the Property
Cammie Borchers
ReeceNichols - Lees Summit License #1999055831 Listed on: 08/15/2014
Co-Listed By
Gert McGrath
ReeceNichols - Lees Summit License #1999035082
Last Buyer's Agent
Ginger Stegman
ReeceNichols - Overland Park License #SP00226162

Home Details
Home Type
- Single Family
Est. Annual Taxes
- $3,847
Year Built
- Built in 1975
Lot Details
- Cul-De-Sac
- Paved or Partially Paved Lot
- Many Trees
HOA Fees
- $103 Monthly HOA Fees
Parking
- 2 Car Attached Garage
- Front Facing Garage
- Garage Door Opener
Home Design
- Split Level Home
- Composition Roof
- Board and Batten Siding
- Cedar
Interior Spaces
- Wet Bar: Ceramic Tiles, Shower Only, Shower Over Tub, Carpet, Wet Bar, Built-in Features, Fireplace, Walk-In Closet(s), Cedar Closet(s), Whirlpool Tub, Ceiling Fan(s), Granite Counters, Pantry, Cathedral/Vaulted Ceiling
- Built-In Features: Ceramic Tiles, Shower Only, Shower Over Tub, Carpet, Wet Bar, Built-in Features, Fireplace, Walk-In Closet(s), Cedar Closet(s), Whirlpool Tub, Ceiling Fan(s), Granite Counters, Pantry, Cathedral/Vaulted Ceiling
- Vaulted Ceiling
- Ceiling Fan: Ceramic Tiles, Shower Only, Shower Over Tub, Carpet, Wet Bar, Built-in Features, Fireplace, Walk-In Closet(s), Cedar Closet(s), Whirlpool Tub, Ceiling Fan(s), Granite Counters, Pantry, Cathedral/Vaulted Ceiling
- Skylights
- Gas Fireplace
- Some Wood Windows
- Shades
- Plantation Shutters
- Drapes & Rods
- Entryway
- Family Room with Fireplace
- 2 Fireplaces
- Great Room with Fireplace
- Sitting Room
- Den
- Home Gym
- Attic Fan
Kitchen
- Electric Oven or Range
- Built-In Range
- Dishwasher
- Granite Countertops
- Laminate Countertops
- Disposal
Flooring
- Wall to Wall Carpet
- Linoleum
- Laminate
- Stone
- Ceramic Tile
- Luxury Vinyl Plank Tile
- Luxury Vinyl Tile
Bedrooms and Bathrooms
- 3 Bedrooms
- Main Floor Bedroom
- Cedar Closet: Ceramic Tiles, Shower Only, Shower Over Tub, Carpet, Wet Bar, Built-in Features, Fireplace, Walk-In Closet(s), Cedar Closet(s), Whirlpool Tub, Ceiling Fan(s), Granite Counters, Pantry, Cathedral/Vaulted Ceiling
- Walk-In Closet: Ceramic Tiles, Shower Only, Shower Over Tub, Carpet, Wet Bar, Built-in Features, Fireplace, Walk-In Closet(s), Cedar Closet(s), Whirlpool Tub, Ceiling Fan(s), Granite Counters, Pantry, Cathedral/Vaulted Ceiling
- Double Vanity
- Whirlpool Bathtub
- Ceramic Tiles
Finished Basement
- Walk-Out Basement
- Sub-Basement: Bathroom 1
Home Security
- Storm Doors
- Fire and Smoke Detector
Outdoor Features
- Deck
- Enclosed patio or porch
- Playground
Schools
- Hazel Grove Elementary School
- Lee's Summit North High School
Additional Features
- City Lot
- Forced Air Heating and Cooling System
Listing and Financial Details
- Exclusions: Water filter system
- Assessor Parcel Number 43-420-09-43-00-0-00-000
Community Details
Overview
- Association fees include management, security service
- Lakewood Subdivision
Amenities
- Clubhouse
- Party Room
Recreation
- Tennis Courts
- Community Pool
- Trails
Ownership History
Purchase Details
Purchase Details
Home Financials for this Owner
Home Financials are based on the most recent Mortgage that was taken out on this home.Purchase Details
Home Financials for this Owner
Home Financials are based on the most recent Mortgage that was taken out on this home.Similar Homes in Lees Summit, MO
Home Values in the Area
Average Home Value in this Area
Purchase History
| Date | Type | Sale Price | Title Company |
|---|---|---|---|
| Interfamily Deed Transfer | -- | None Available | |
| Warranty Deed | -- | Secured Title Of Kansas City | |
| Warranty Deed | -- | Kansas City Title Inc |
Mortgage History
| Date | Status | Loan Amount | Loan Type |
|---|---|---|---|
| Open | $296,000 | New Conventional | |
| Closed | $299,250 | New Conventional | |
| Previous Owner | $208,800 | Adjustable Rate Mortgage/ARM | |
| Previous Owner | $167,000 | New Conventional | |
| Previous Owner | $188,000 | New Conventional |
Property History
| Date | Event | Price | Change | Sq Ft Price |
|---|---|---|---|---|
| 09/11/2019 09/11/19 | Sold | -- | -- | -- |
| 08/11/2019 08/11/19 | Pending | -- | -- | -- |
| 08/05/2019 08/05/19 | Price Changed | $319,500 | -4.5% | $75 / Sq Ft |
| 06/29/2019 06/29/19 | For Sale | $334,662 | +17.4% | $78 / Sq Ft |
| 06/02/2015 06/02/15 | Sold | -- | -- | -- |
| 05/09/2015 05/09/15 | Pending | -- | -- | -- |
| 08/15/2014 08/15/14 | For Sale | $285,000 | -- | $123 / Sq Ft |
Tax History Compared to Growth
Tax History
| Year | Tax Paid | Tax Assessment Tax Assessment Total Assessment is a certain percentage of the fair market value that is determined by local assessors to be the total taxable value of land and additions on the property. | Land | Improvement |
|---|---|---|---|---|
| 2024 | $5,057 | $70,543 | $10,448 | $60,095 |
| 2023 | $5,057 | $70,543 | $10,448 | $60,095 |
| 2022 | $4,494 | $55,670 | $8,978 | $46,692 |
| 2021 | $4,587 | $55,670 | $8,978 | $46,692 |
| 2020 | $4,073 | $48,954 | $8,978 | $39,976 |
| 2019 | $3,962 | $48,954 | $8,978 | $39,976 |
| 2018 | $921,608 | $46,880 | $6,264 | $40,616 |
| 2017 | $4,089 | $46,880 | $6,264 | $40,616 |
| 2016 | $3,943 | $44,745 | $6,688 | $38,057 |
| 2014 | $3,872 | $43,074 | $6,691 | $36,383 |
Agents Affiliated with this Home
-
G
Seller's Agent in 2019
Ginger Stegman
ReeceNichols - Overland Park
-

Buyer's Agent in 2019
Linda Pool
Platinum Realty LLC
(816) 529-9143
18 Total Sales
-
C
Seller's Agent in 2015
Cammie Borchers
ReeceNichols - Lees Summit
-
G
Seller Co-Listing Agent in 2015
Gert McGrath
ReeceNichols - Lees Summit
Map
Source: Heartland MLS
MLS Number: 1899534
APN: 43-420-09-43-00-0-00-000
- 220 NW Aspen St
- 224 NW Locust St
- 219 NW Locust St
- 114 NW Teakwood St
- 202 NE Bayview Dr
- 4117 NE Edgewater Ct
- 4616 NW Bramble Trail
- 234 NE Bayview Dr
- 3845 NW Cimarron St
- 208 NE Landings Cir
- 4011 NE Woodridge Dr
- 205 NE Shoreview Dr
- 3621 NE Basswood Dr
- 3632 NW Blue Jacket Dr
- 7120 Lee's Summit Rd
- 7140 Lee's Summit Rd
- 7130 Lee's Summit Rd
- 3610 NE Basswood Dr
- 3647 NW Blue Jacket Dr
- 6500 NW Lees Summit Rd
