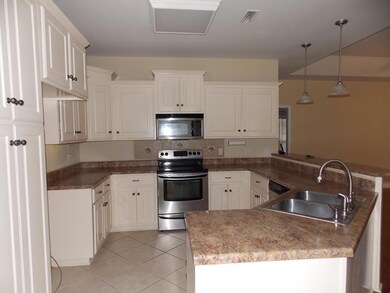
210 Ontario Dr Dothan, AL 36301
Estimated Value: $233,000 - $250,000
Highlights
- Spa
- Wood Flooring
- Eat-In Kitchen
- Traditional Architecture
- 2 Car Attached Garage
- Double Pane Windows
About This Home
As of June 2018Beautiful and affordable home in Hidden Lake West. Freshly painted, split bedroom plan. Master bedroom & bath with sep. shower and whirlpool tub. Open floor plan with beautiful engineered hardwood flooring. Rear screened patio overlooks landscaped lawn and quaint cottage shop. Close to ACOM & SAMC.
Empire Real Estate Inc License #48604 Listed on: 04/17/2018
Home Details
Home Type
- Single Family
Est. Annual Taxes
- $520
Year Built
- Built in 2007
Lot Details
- Lot Dimensions are 59 x 154 x 101 x 160
Parking
- 2 Car Attached Garage
Home Design
- Traditional Architecture
- Brick Exterior Construction
- Slab Foundation
- Asphalt Roof
- Vinyl Siding
Interior Spaces
- 1,716 Sq Ft Home
- Gas Fireplace
- Double Pane Windows
- Entrance Foyer
- Laundry in unit
Kitchen
- Eat-In Kitchen
- Oven
- Cooktop
- Dishwasher
- Disposal
Flooring
- Wood
- Carpet
Bedrooms and Bathrooms
- 3 Bedrooms
- Split Bedroom Floorplan
- Walk-In Closet
- 2 Full Bathrooms
- Spa Bath
- Separate Shower
- Ceramic Tile in Bathrooms
Outdoor Features
- Spa
- Screened Patio
Schools
- Hidden Lake Primary/Beverlye Intermediate
- Beverlye Middle School
- Dothan High School
Utilities
- Cooling Available
- Heat Pump System
- Electric Water Heater
- Cable TV Available
Community Details
- Hidden Lake West, 2Nd Add. Subdivision
Listing and Financial Details
- Assessor Parcel Number 1008283001008000
Ownership History
Purchase Details
Home Financials for this Owner
Home Financials are based on the most recent Mortgage that was taken out on this home.Similar Homes in Dothan, AL
Home Values in the Area
Average Home Value in this Area
Purchase History
| Date | Buyer | Sale Price | Title Company |
|---|---|---|---|
| Smith Lori A | $159,900 | None Available |
Mortgage History
| Date | Status | Borrower | Loan Amount |
|---|---|---|---|
| Open | Smith Lori A | $148,500 | |
| Previous Owner | Boyd Greg W | $118,000 |
Property History
| Date | Event | Price | Change | Sq Ft Price |
|---|---|---|---|---|
| 06/18/2018 06/18/18 | Sold | $159,900 | 0.0% | $93 / Sq Ft |
| 05/17/2018 05/17/18 | Pending | -- | -- | -- |
| 04/17/2018 04/17/18 | For Sale | $159,900 | -- | $93 / Sq Ft |
Tax History Compared to Growth
Tax History
| Year | Tax Paid | Tax Assessment Tax Assessment Total Assessment is a certain percentage of the fair market value that is determined by local assessors to be the total taxable value of land and additions on the property. | Land | Improvement |
|---|---|---|---|---|
| 2024 | $741 | $22,100 | $0 | $0 |
| 2023 | $741 | $20,380 | $0 | $0 |
| 2022 | $572 | $18,080 | $0 | $0 |
| 2021 | $532 | $18,520 | $0 | $0 |
| 2020 | $518 | $16,520 | $0 | $0 |
| 2019 | $510 | $16,280 | $0 | $0 |
| 2018 | $491 | $15,740 | $0 | $0 |
| 2017 | $521 | $16,600 | $0 | $0 |
| 2016 | $521 | $0 | $0 | $0 |
| 2015 | $517 | $0 | $0 | $0 |
| 2014 | $517 | $0 | $0 | $0 |
Agents Affiliated with this Home
-
Mary Masterson
M
Buyer's Agent in 2018
Mary Masterson
Empire Real Estate Inc
(334) 797-3253
136 Total Sales
Map
Source: Dothan Multiple Listing Service (Southeast Alabama Association of REALTORS®)
MLS Number: 169064
APN: 10-08-28-3-001-008-000
- 101 Michigan Dr
- 207 Okeechobee Dr
- 124 Lakeside Dr
- 217 Okeechobee Dr
- 114 Brattleboro Ct
- 407 Cotton Ridge Ln
- 122 Litchfield Dr
- 1791 E Main St
- 203 Courtland Dr
- 205 Courtland Dr
- 303 Courtland Dr
- 650 Ridgeland Rd
- 648 Ridgeland Rd
- 632 Ridgeland Rd
- 511 Ridgeland Rd
- 208 Melrose Ln
- 511 Paxton Loop
- 565 Ridgeland Rd
- 563 Ridgeland Rd
- 561 Ridgeland Rd
- 210 Ontario Dr
- 208 Ontario Dr
- 212 Ontario Dr
- 206 Ontario Dr
- 211 Lakeside Dr
- 209 Lakeside Dr
- 213 Lakeside Dr
- 204 Ontario Dr
- 207 Ontario Dr
- 207 Lakeside Dr
- 202 Ontario Dr
- 217 Ontario Dr
- 100 Eufaula Dr
- 200 Ontario Dr
- 102 Eufaula Dr
- 218 Ontario Dr
- 205 Lakeside Dr
- 104 Eufaula Dr
- 104 Huron Dr
- 104 Ontario Dr






