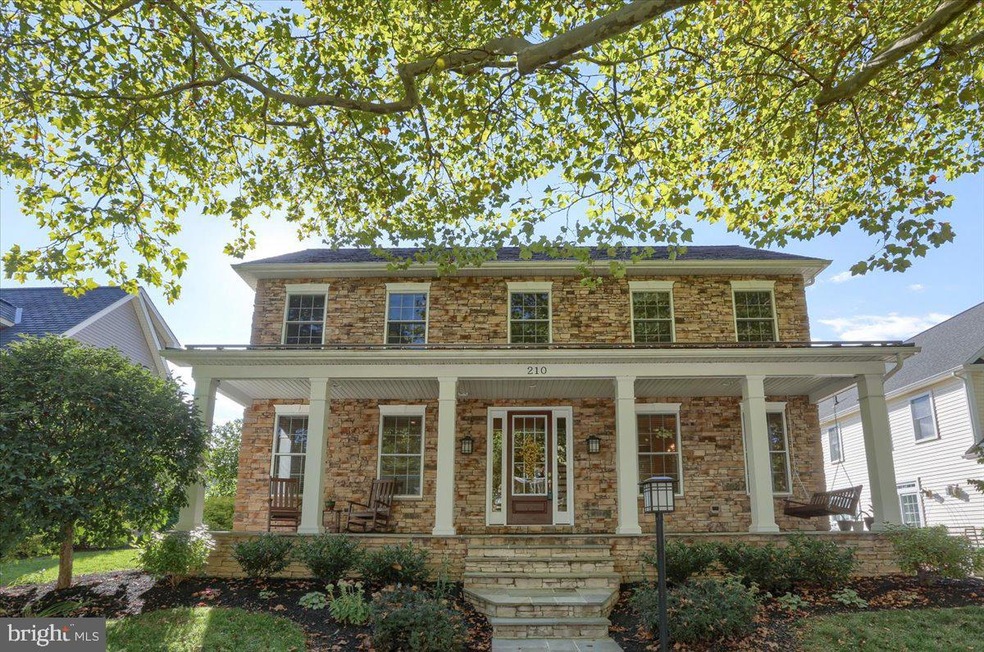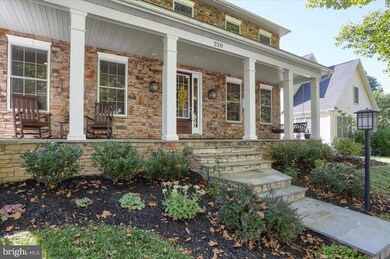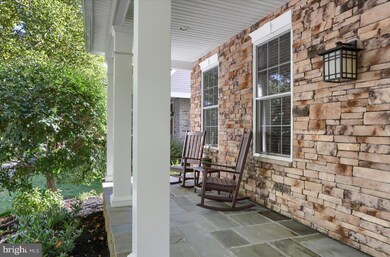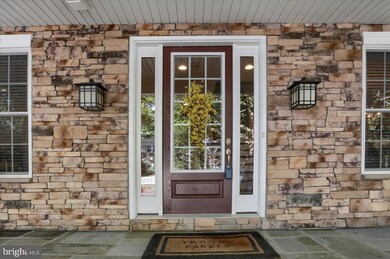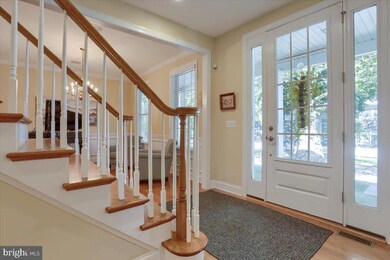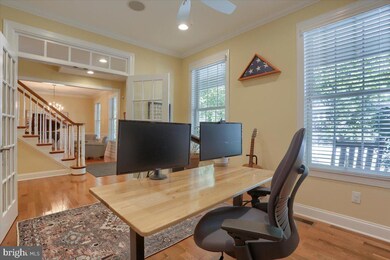
210 Parker St Carlisle, PA 17013
Highlights
- Traditional Architecture
- Main Floor Bedroom
- Upgraded Countertops
- Wood Flooring
- Bonus Room
- Den
About This Home
As of February 2023Buyers will love this stunning and beautifully maintained home in the desirable Mooreland Mews community! The main level boasts gleaming hardwood floors throughout and includes a formal dining room, cook’s kitchen with plenty of storage, family room with gas fireplace, office, and half bath. A primary suite completes the first floor, giving the option for single level living. Heading upstairs, you’ll find two additional generously sized bedrooms, one with access to the full bathroom. The finished basement offers additional living or recreational space. Heading outside, enjoy the mature landscaping and relaxing on the paver patio. Fantastic location minutes from downtown Carlisle, schools, and Dickinson. Do not miss out on the chance to call this home!
Last Agent to Sell the Property
Keller Williams of Central PA License #AB068020 Listed on: 10/14/2022

Home Details
Home Type
- Single Family
Est. Annual Taxes
- $10,412
Year Built
- Built in 2011
HOA Fees
- $83 Monthly HOA Fees
Parking
- 2 Car Attached Garage
- Rear-Facing Garage
Home Design
- Traditional Architecture
- Frame Construction
- Stone Siding
- Vinyl Siding
- Concrete Perimeter Foundation
Interior Spaces
- Property has 2 Levels
- Built-In Features
- Gas Fireplace
- Family Room Off Kitchen
- Formal Dining Room
- Den
- Bonus Room
- Finished Basement
Kitchen
- Stove
- Microwave
- Dishwasher
- Stainless Steel Appliances
- Kitchen Island
- Upgraded Countertops
Flooring
- Wood
- Carpet
Bedrooms and Bathrooms
- En-Suite Primary Bedroom
- En-Suite Bathroom
- Walk-In Closet
Laundry
- Laundry on main level
- Dryer
- Washer
Schools
- Carlisle Area High School
Utilities
- Forced Air Heating and Cooling System
- Natural Gas Water Heater
Additional Features
- Patio
- 6,970 Sq Ft Lot
Community Details
- Mooreland Mews HOA, Phone Number (808) 924-0633
- Mooreland Mews Subdivision
Listing and Financial Details
- Tax Lot 13
- Assessor Parcel Number 04-21-0322-513
Ownership History
Purchase Details
Home Financials for this Owner
Home Financials are based on the most recent Mortgage that was taken out on this home.Purchase Details
Home Financials for this Owner
Home Financials are based on the most recent Mortgage that was taken out on this home.Similar Homes in Carlisle, PA
Home Values in the Area
Average Home Value in this Area
Purchase History
| Date | Type | Sale Price | Title Company |
|---|---|---|---|
| Deed | $530,000 | -- | |
| Warranty Deed | $460,500 | None Available |
Mortgage History
| Date | Status | Loan Amount | Loan Type |
|---|---|---|---|
| Open | $130,000 | New Conventional | |
| Previous Owner | $128,281 | New Conventional | |
| Previous Owner | $324,000 | New Conventional | |
| Previous Owner | $367,200 | New Conventional | |
| Previous Owner | $301,000 | Credit Line Revolving | |
| Previous Owner | $352,500 | Construction | |
| Previous Owner | $300,000 | Credit Line Revolving |
Property History
| Date | Event | Price | Change | Sq Ft Price |
|---|---|---|---|---|
| 02/03/2023 02/03/23 | Sold | $530,000 | -5.3% | $139 / Sq Ft |
| 01/09/2023 01/09/23 | Pending | -- | -- | -- |
| 11/09/2022 11/09/22 | Price Changed | $559,900 | -3.4% | $147 / Sq Ft |
| 10/14/2022 10/14/22 | For Sale | $579,900 | +25.9% | $153 / Sq Ft |
| 06/28/2018 06/28/18 | Sold | $460,500 | -3.1% | $159 / Sq Ft |
| 04/16/2018 04/16/18 | Pending | -- | -- | -- |
| 03/12/2018 03/12/18 | For Sale | $475,000 | -- | $164 / Sq Ft |
Tax History Compared to Growth
Tax History
| Year | Tax Paid | Tax Assessment Tax Assessment Total Assessment is a certain percentage of the fair market value that is determined by local assessors to be the total taxable value of land and additions on the property. | Land | Improvement |
|---|---|---|---|---|
| 2025 | $11,233 | $477,000 | $142,700 | $334,300 |
| 2024 | $10,910 | $477,000 | $142,700 | $334,300 |
| 2023 | $10,412 | $477,000 | $142,700 | $334,300 |
| 2022 | $10,263 | $477,000 | $142,700 | $334,300 |
| 2021 | $10,117 | $477,000 | $142,700 | $334,300 |
| 2020 | $9,903 | $477,000 | $142,700 | $334,300 |
| 2019 | $9,696 | $477,000 | $142,700 | $334,300 |
| 2018 | $9,489 | $477,000 | $142,700 | $334,300 |
| 2017 | $9,300 | $477,000 | $142,700 | $334,300 |
| 2016 | -- | $477,000 | $142,700 | $334,300 |
| 2015 | -- | $477,000 | $142,700 | $334,300 |
| 2014 | -- | $477,000 | $142,700 | $334,300 |
Agents Affiliated with this Home
-
David Hooke

Seller's Agent in 2023
David Hooke
Keller Williams of Central PA
(717) 216-0866
177 in this area
686 Total Sales
-
Sinjin Martin

Seller Co-Listing Agent in 2023
Sinjin Martin
Keller Williams of Central PA
(717) 440-6533
92 in this area
365 Total Sales
-
Randy Billman

Buyer's Agent in 2023
Randy Billman
Howard Hanna
(717) 497-4040
12 in this area
34 Total Sales
-
Joy Daniels

Seller's Agent in 2018
Joy Daniels
Joy Daniels Real Estate Group, Ltd
(717) 695-3177
15 in this area
1,346 Total Sales
Map
Source: Bright MLS
MLS Number: PACB2015892
APN: 04-21-0322-513
- 250 Mooreland Ave
- Carter Plan at Grange - Single Family
- Surge Way Plan at Grange - Single Family
- Corby Plan at Grange - Single Family
- Arundel Plan at Grange - Single Family
- Royston Plan at Grange - Single Family
- Elgin Plan at Grange - Single Family
- Anders Plan at Grange - Single Family
- Darby Plan at Grange - Single Family
- Ashby Plan at Grange - Single Family
- Marlow Plan at Grange - Single Family
- Dundee Plan at Grange - Single Family
- Andover Plan at Grange - Single Family
- 65 S College St
- 370 Belvedere St
- 500 Belvedere St
- 222 W Pomfret St
- 670 W Louther St
- 130 Cedar St
- 350 W North St
