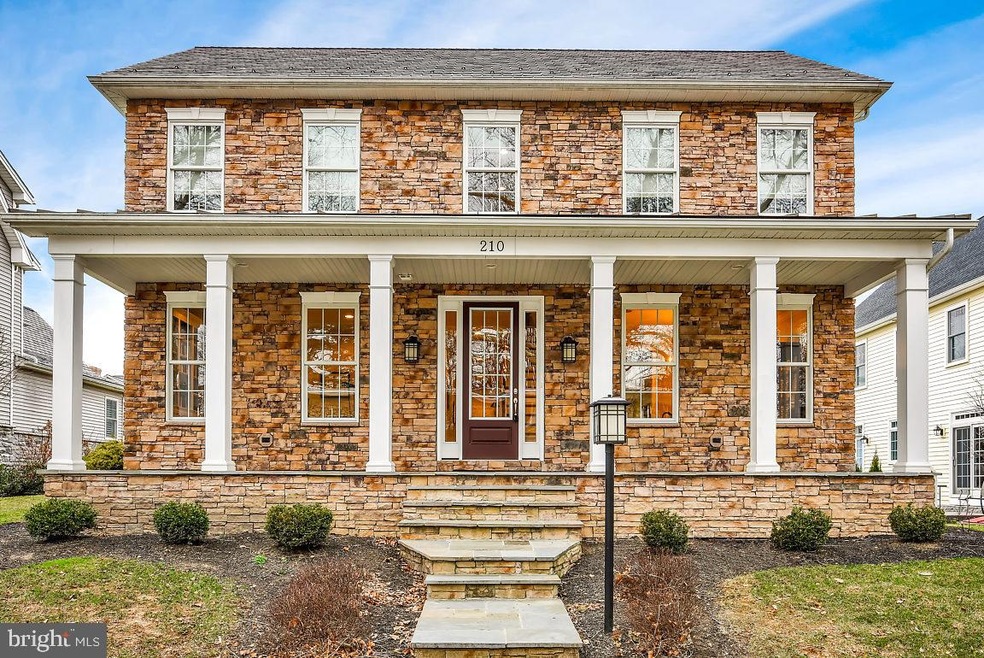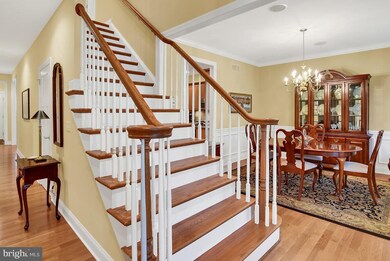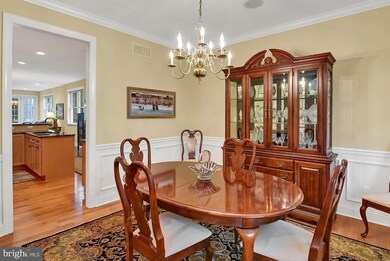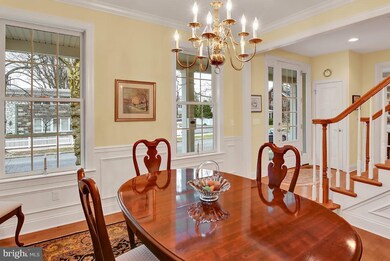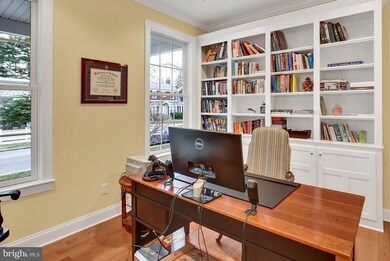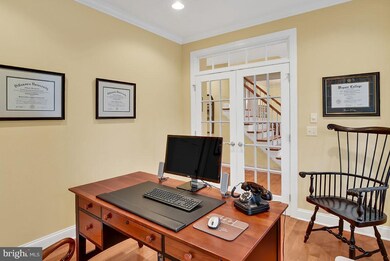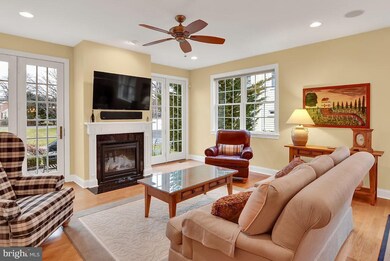
210 Parker St Carlisle, PA 17013
Highlights
- Traditional Architecture
- No HOA
- 2 Car Attached Garage
- 1 Fireplace
- Den
- Patio
About This Home
As of February 2023Stunning home situated in popular Mooreland Mews, Carlisle SD. Magnificent construction with loads of upgrades and details. Bright entry way w/ hardwood flrs. Formal dining rm w/ hardwoods and crown molding. Large gourmet kitchen with breakfast bar, granite, stainless appliances & tile backsplash. 1st floor master w/ double walk-in closets & full bath. Office on main floor; includes wood flrs & crown molding. Open floor plan w/ living rm & gas fireplace. Finished lower level w/ family rm & plenty of storage. 2 great size bedrooms on 2nd flr. Fantastic neighborhood, walking distance to downtown and Dickinson College. 1st floor laundry. Gas heat, central air, 2 car garage. A joy to own.
Home Details
Home Type
- Single Family
Est. Annual Taxes
- $9,489
Year Built
- Built in 2011
Parking
- 2 Car Attached Garage
- Front Facing Garage
Home Design
- Traditional Architecture
- Frame Construction
- Composition Roof
- Stone Siding
- Vinyl Siding
Interior Spaces
- Property has 2 Levels
- 1 Fireplace
- Entrance Foyer
- Family Room
- Living Room
- Dining Room
- Den
- Laundry on main level
- Finished Basement
Kitchen
- Gas Oven or Range
- Microwave
- Dishwasher
- Disposal
Bedrooms and Bathrooms
- En-Suite Primary Bedroom
Schools
- Carlisle Area High School
Utilities
- Forced Air Heating and Cooling System
- 200+ Amp Service
Additional Features
- Patio
- 6,970 Sq Ft Lot
Community Details
- No Home Owners Association
- Mooreland Mews Subdivision
Listing and Financial Details
- Tax Lot 13
- Assessor Parcel Number 04-21-0322-513
Ownership History
Purchase Details
Home Financials for this Owner
Home Financials are based on the most recent Mortgage that was taken out on this home.Purchase Details
Home Financials for this Owner
Home Financials are based on the most recent Mortgage that was taken out on this home.Map
Similar Homes in Carlisle, PA
Home Values in the Area
Average Home Value in this Area
Purchase History
| Date | Type | Sale Price | Title Company |
|---|---|---|---|
| Deed | $530,000 | -- | |
| Warranty Deed | $460,500 | None Available |
Mortgage History
| Date | Status | Loan Amount | Loan Type |
|---|---|---|---|
| Open | $130,000 | New Conventional | |
| Previous Owner | $128,281 | New Conventional | |
| Previous Owner | $324,000 | New Conventional | |
| Previous Owner | $367,200 | New Conventional | |
| Previous Owner | $301,000 | Credit Line Revolving | |
| Previous Owner | $352,500 | Construction | |
| Previous Owner | $300,000 | Credit Line Revolving |
Property History
| Date | Event | Price | Change | Sq Ft Price |
|---|---|---|---|---|
| 02/03/2023 02/03/23 | Sold | $530,000 | -5.3% | $139 / Sq Ft |
| 01/09/2023 01/09/23 | Pending | -- | -- | -- |
| 11/09/2022 11/09/22 | Price Changed | $559,900 | -3.4% | $147 / Sq Ft |
| 10/14/2022 10/14/22 | For Sale | $579,900 | +25.9% | $153 / Sq Ft |
| 06/28/2018 06/28/18 | Sold | $460,500 | -3.1% | $159 / Sq Ft |
| 04/16/2018 04/16/18 | Pending | -- | -- | -- |
| 03/12/2018 03/12/18 | For Sale | $475,000 | -- | $164 / Sq Ft |
Tax History
| Year | Tax Paid | Tax Assessment Tax Assessment Total Assessment is a certain percentage of the fair market value that is determined by local assessors to be the total taxable value of land and additions on the property. | Land | Improvement |
|---|---|---|---|---|
| 2025 | $11,233 | $477,000 | $142,700 | $334,300 |
| 2024 | $10,910 | $477,000 | $142,700 | $334,300 |
| 2023 | $10,412 | $477,000 | $142,700 | $334,300 |
| 2022 | $10,263 | $477,000 | $142,700 | $334,300 |
| 2021 | $10,117 | $477,000 | $142,700 | $334,300 |
| 2020 | $9,903 | $477,000 | $142,700 | $334,300 |
| 2019 | $9,696 | $477,000 | $142,700 | $334,300 |
| 2018 | $9,489 | $477,000 | $142,700 | $334,300 |
| 2017 | $9,300 | $477,000 | $142,700 | $334,300 |
| 2016 | -- | $477,000 | $142,700 | $334,300 |
| 2015 | -- | $477,000 | $142,700 | $334,300 |
| 2014 | -- | $477,000 | $142,700 | $334,300 |
Source: Bright MLS
MLS Number: 1000226476
APN: 04-21-0322-513
- 419 W South St
- 50 Hillside Dr
- 576- 580 W Louther St
- 261 W Pomfret St
- 431 S College St
- 500 Belvedere St
- 127 W South St
- 1347 Georgetown Cir
- 1226 White Birch Ln
- 230 S Pitt St
- 0 Cherry St
- 164 W North St
- 323 N College St
- 901 Stratford Dr
- 50 W Ridge St
- 16 Family Dr
- 226 N Pitt St
- 1 Family Dr
- 912 W Louther St
- 109 N Hanover St
