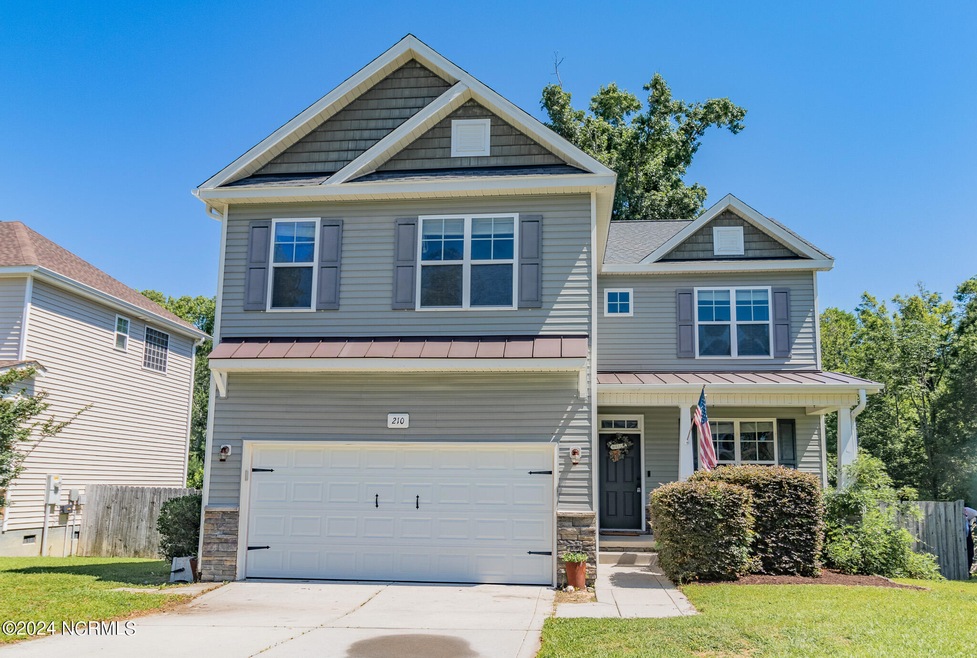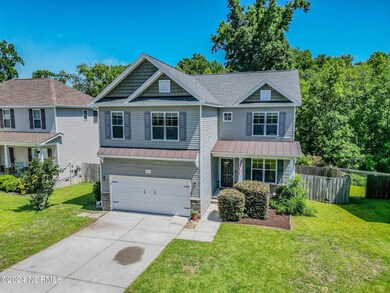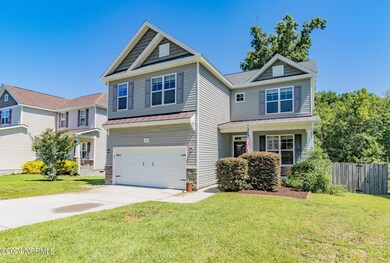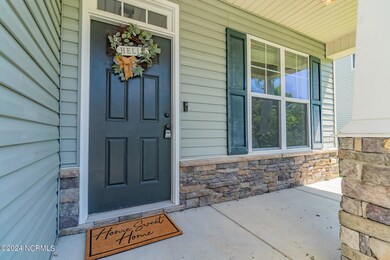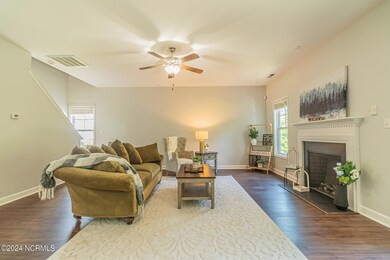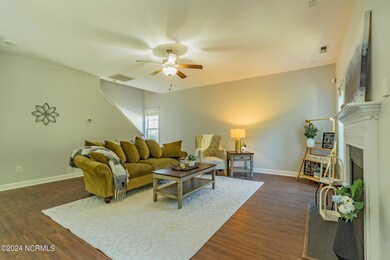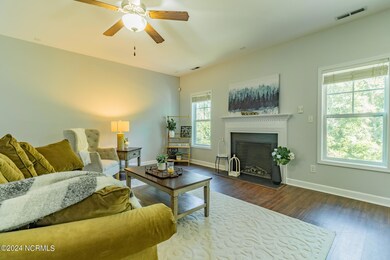
210 Peggys Trace Sneads Ferry, NC 28460
Highlights
- Deck
- Wood Flooring
- Covered patio or porch
- Wooded Lot
- 1 Fireplace
- Formal Dining Room
About This Home
As of July 2024Welcome home to this charming 4-bedroom, 2.5-bathroom home offers a perfect blend of comfort and elegance. With a 5k seller credit, you are set to personalize this slice of heaven. As you step inside, you're greeted with the spacious open concept floorplan equipped with a large formal dining room, perfect for family dinners or formal entertaining, not to mention the Trey ceiling, adding a touch of sophistication to the ambiance.The heart of this home is its well-appointed kitchen, complete with modern appliances and ample counter space, perfect for culinary adventures. Adjacent to the kitchen is a cozy breakfast nook, bathed in natural light, offering a delightful spot for morning coffee.Upstairs, a large landing provides a versatile space that can be customized to suit your needs. The generously sized bedrooms offer comfort and privacy for the whole family.The master suite is a luxurious retreat, with a large walk in closet. The en-suite features a soothing soaking tub, perfect for unwinding after a long day, and a double vanity in the bathroom, providing convenience and style.Outside, the covered back deck beckons for relaxation, overlooking the fenced-in backyard. A concrete patio for all your grilling needs, with a fire pit offers the ideal setting for cozy evenings spent under the stars, creating memories with loved ones.With a 2-car garage providing ample parking and storage space, this home truly offers everything you need for modern living, coupled with timeless charm and elegance.This wont last long, don't miss out!
Last Agent to Sell the Property
Real Broker LLC License #349092 Listed on: 05/31/2024

Home Details
Home Type
- Single Family
Est. Annual Taxes
- $1,752
Year Built
- Built in 2011
Lot Details
- 6,534 Sq Ft Lot
- Fenced Yard
- Wood Fence
- Wooded Lot
- Property is zoned R-10
HOA Fees
- $38 Monthly HOA Fees
Home Design
- Wood Frame Construction
- Shingle Roof
- Stone Siding
- Vinyl Siding
- Stick Built Home
Interior Spaces
- 2,220 Sq Ft Home
- 2-Story Property
- Tray Ceiling
- Ceiling height of 9 feet or more
- Ceiling Fan
- 1 Fireplace
- Blinds
- Formal Dining Room
- Crawl Space
- Attic Access Panel
- Laundry Room
Flooring
- Wood
- Carpet
- Vinyl Plank
Bedrooms and Bathrooms
- 4 Bedrooms
- Walk-In Closet
Home Security
- Home Security System
- Fire and Smoke Detector
Parking
- 2 Car Attached Garage
- Driveway
Outdoor Features
- Deck
- Covered patio or porch
Utilities
- Central Air
- Heat Pump System
- Electric Water Heater
- Private Sewer
Community Details
- Peggy's Cove At Southbridge Association, Phone Number (910) 679-3012
- Peggys Cove Southbridge Subdivision
- Maintained Community
Listing and Financial Details
- Tax Lot 6
- Assessor Parcel Number 772d-6
Ownership History
Purchase Details
Home Financials for this Owner
Home Financials are based on the most recent Mortgage that was taken out on this home.Purchase Details
Home Financials for this Owner
Home Financials are based on the most recent Mortgage that was taken out on this home.Purchase Details
Home Financials for this Owner
Home Financials are based on the most recent Mortgage that was taken out on this home.Similar Homes in Sneads Ferry, NC
Home Values in the Area
Average Home Value in this Area
Purchase History
| Date | Type | Sale Price | Title Company |
|---|---|---|---|
| Warranty Deed | $212,000 | None Available | |
| Warranty Deed | $200,000 | Attorney | |
| Warranty Deed | $206,000 | None Available |
Mortgage History
| Date | Status | Loan Amount | Loan Type |
|---|---|---|---|
| Open | $216,558 | VA | |
| Previous Owner | $204,300 | New Conventional | |
| Previous Owner | $187,600 | VA |
Property History
| Date | Event | Price | Change | Sq Ft Price |
|---|---|---|---|---|
| 07/02/2024 07/02/24 | Sold | $340,000 | 0.0% | $153 / Sq Ft |
| 06/03/2024 06/03/24 | Pending | -- | -- | -- |
| 05/31/2024 05/31/24 | For Sale | $340,000 | +70.0% | $153 / Sq Ft |
| 09/22/2016 09/22/16 | Sold | $200,000 | -2.0% | $90 / Sq Ft |
| 08/04/2016 08/04/16 | Pending | -- | -- | -- |
| 06/23/2016 06/23/16 | For Sale | $204,000 | -- | $92 / Sq Ft |
Tax History Compared to Growth
Tax History
| Year | Tax Paid | Tax Assessment Tax Assessment Total Assessment is a certain percentage of the fair market value that is determined by local assessors to be the total taxable value of land and additions on the property. | Land | Improvement |
|---|---|---|---|---|
| 2024 | $1,752 | $267,445 | $47,500 | $219,945 |
| 2023 | $1,752 | $267,445 | $47,500 | $219,945 |
| 2022 | $1,752 | $267,445 | $47,500 | $219,945 |
| 2021 | $1,404 | $199,110 | $35,000 | $164,110 |
| 2020 | $1,404 | $199,110 | $35,000 | $164,110 |
| 2019 | $1,404 | $199,110 | $35,000 | $164,110 |
| 2018 | $1,404 | $199,110 | $35,000 | $164,110 |
| 2017 | $1,329 | $196,820 | $32,500 | $164,320 |
| 2016 | $1,329 | $196,820 | $0 | $0 |
| 2015 | $1,329 | $196,820 | $0 | $0 |
| 2014 | $1,329 | $196,820 | $0 | $0 |
Agents Affiliated with this Home
-
Justin Bennett
J
Seller's Agent in 2024
Justin Bennett
Real Broker LLC
(808) 366-1195
5 in this area
22 Total Sales
-
Christine Arnold

Buyer's Agent in 2024
Christine Arnold
Carolina Real Estate Group
(910) 934-2280
29 in this area
225 Total Sales
-
R
Seller's Agent in 2016
REACH Properties
Keller Williams Innovate-Wilmington
-
A
Buyer's Agent in 2016
Amy Buchanan
Military Relocator, Inc.
Map
Source: Hive MLS
MLS Number: 100447757
APN: 772D-6
- 212 Peggys Trace
- 202 Peggy's Trace
- 225 Peggys Trace
- 125 Katrina St
- 304 Meridian Way
- 2463 N Carolina 172
- 1850 N Carolina 172
- 192 Citadel Dr Unit Lot 61
- 229 Lady Bug Dr Unit Lot 45
- 231 Lady Bug Dr Unit Lot 44
- 190 Citadel Dr Unit Lot 60
- 802 School Field Dr Unit Lot 63
- 227 Lady Bug Dr Unit Lot 46
- 225 Lady Bug Dr Unit Lot 47
- 801 School Field Dr Unit Lot 131
- 186 Citadel Dr Unit Lot 59
- 223 Lady Bug Dr Unit Lot 48
- 184 Citadel Dr Unit Lot 58
- 182 Citadel Dr Unit Lot 57
- 180 Citadel Dr Unit Lot 56
