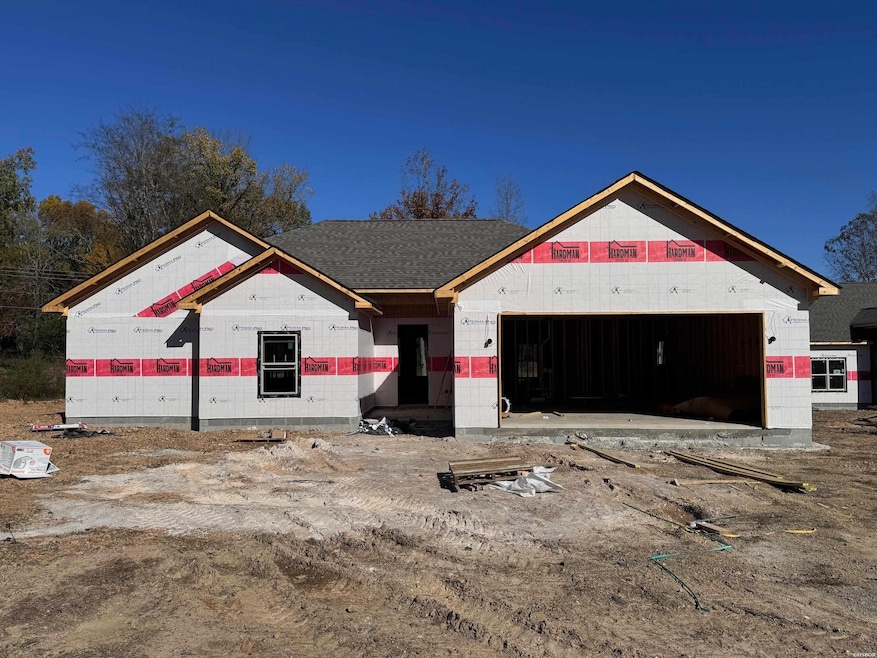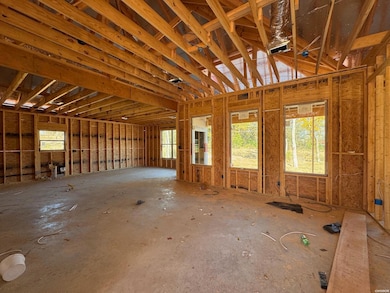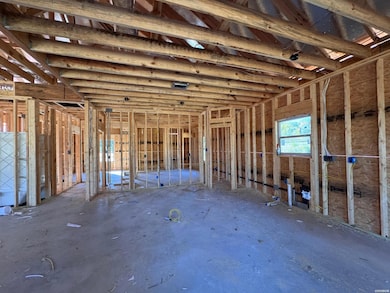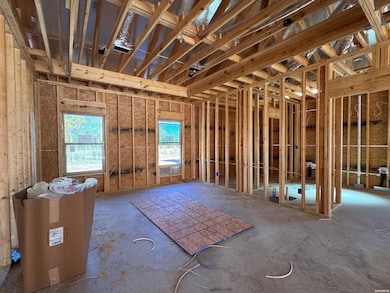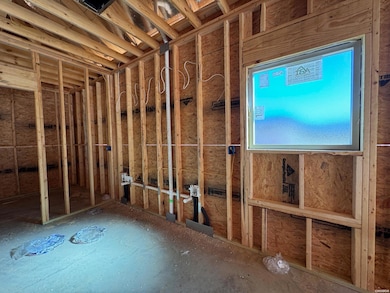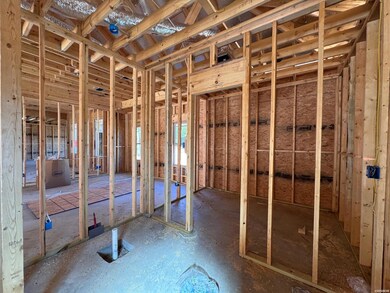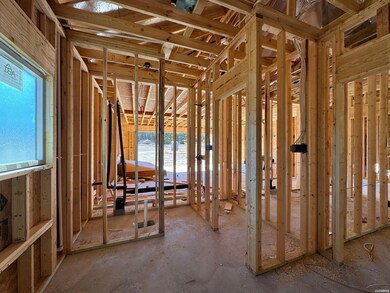210 Petronia St Hot Springs, AR 71913
Estimated payment $2,508/month
Highlights
- Gated Community
- Mountain View
- Great Room
- Lakeside Primary School Rated A-
- Traditional Architecture
- Solid Surface Countertops
About This Home
Don't miss this Brand New Build in La Cala Estates, Lakeside's Newest Gated Subdivision. Nestled at the Base of Mt. Riante, this Beautiful New Home is All Brick and features an Open Floor Plan with Gorgeous Finishes... the Kitchen/Living/Dining are the Heart of the Home! Offering Tons of Cabinetry, Quartz Countertops, a Large Center Island + a Pantry. The Dining Area overlooks the Backyard and is Steps from the Covered Back Patio. The Primary Bedroom features a Fantastic EnSuite with Custom Tile Shower, Soaker Tub, and Huge Walk-in Closet with Built-Ins! Discover Spacious Guest Bedrooms, Great Storage, and a Large Laundry Room. Enjoy an Oversized Garage that offers Plenty of Room for 2 Large Vehicles! Call Today for More Information, or to Schedule a Tour! Estimated Completion January 2026
Home Details
Home Type
- Single Family
Year Built
- Built in 2025
Lot Details
- 0.37 Acre Lot
- Level Lot
Home Design
- Traditional Architecture
- Brick Exterior Construction
- Slab Foundation
- Architectural Shingle Roof
Interior Spaces
- 1,914 Sq Ft Home
- 1-Story Property
- Built-In Features
- Ceiling Fan
- Low Emissivity Windows
- Insulated Windows
- Insulated Doors
- Great Room
- Combination Dining and Living Room
- Mountain Views
- Attic Floors
- Fire and Smoke Detector
Kitchen
- Eat-In Kitchen
- Breakfast Bar
- Electric Range
- Microwave
- Plumbed For Ice Maker
- Dishwasher
- ENERGY STAR Qualified Appliances
- Solid Surface Countertops
- Disposal
Flooring
- Tile
- Vinyl Plank
Bedrooms and Bathrooms
- 3 Bedrooms
- En-Suite Primary Bedroom
- Walk-In Closet
- 2 Full Bathrooms
- Walk-in Shower
Laundry
- Laundry Room
- Washer and Electric Dryer Hookup
Parking
- 2 Car Garage
- Automatic Garage Door Opener
Eco-Friendly Details
- Energy-Efficient HVAC
- Energy-Efficient Lighting
Utilities
- Central Heating and Cooling System
- Underground Utilities
- Tankless Water Heater
- Gas Water Heater
- Municipal Utilities District for Water and Sewer
Additional Features
- Patio
- Outside City Limits
Community Details
Overview
- La Cala Estates Subdivision
- Mandatory Home Owners Association
Security
- Gated Community
Map
Home Values in the Area
Average Home Value in this Area
Property History
| Date | Event | Price | List to Sale | Price per Sq Ft |
|---|---|---|---|---|
| 11/11/2025 11/11/25 | For Sale | $399,900 | -- | $209 / Sq Ft |
Source: Hot Springs Board of REALTORS®
MLS Number: 153215
- 329 Amity Rd
- 5371 Central Ave
- 5371 Central Ave Unit 6B
- 200 Hamilton Oaks Dr
- 200 Hamilton Oaks Dr Unit J3
- 200 Hamilton Oaks Dr
- 113 Shadow Peak Ln Unit B
- 136 Catalina Cir
- 250 Grand Isle Dr Unit 3E
- 250 Grand Isle Dr Unit 2F
- 779 Old Brundage Rd
- 2190 Higdon Ferry Rd
- 389 Lake Hamilton Dr
- 202 Little John Trail
- 200 Lakeland Dr
- 1203 Marion Anderson Rd
- 119 Rockyreef Cir
- 451 Lakeland Dr
- 200 Modern Ave
- 895 Marion Anderson Rd
