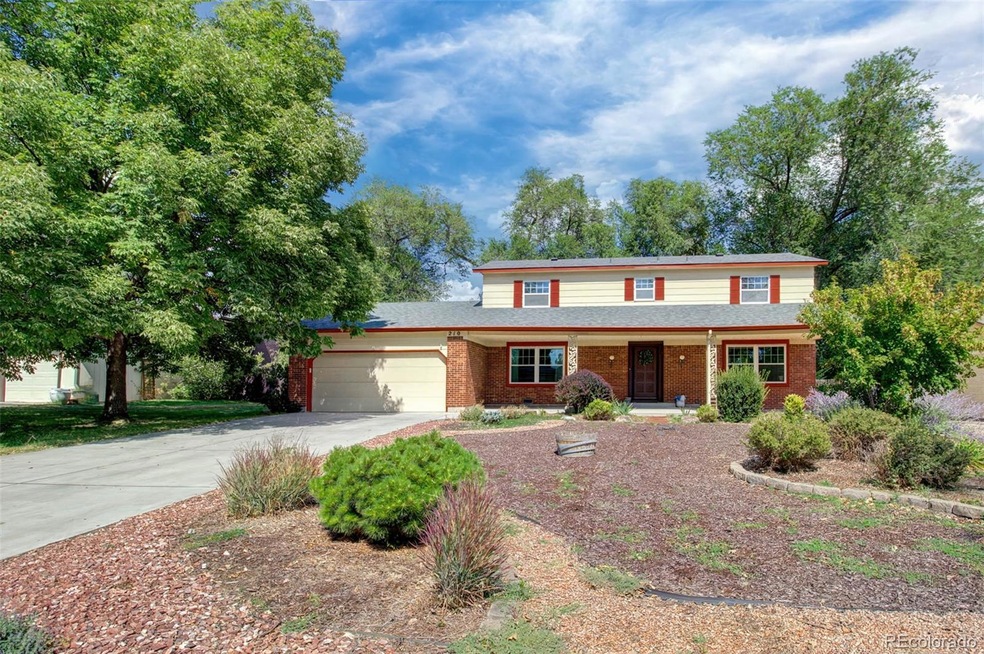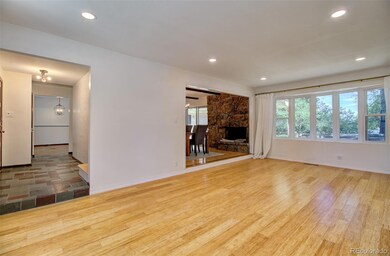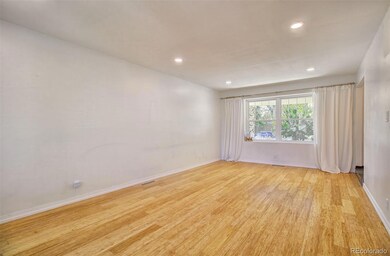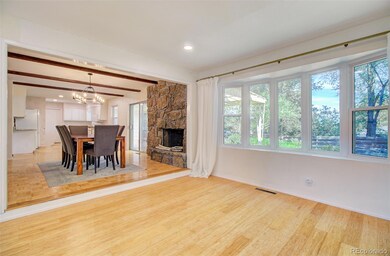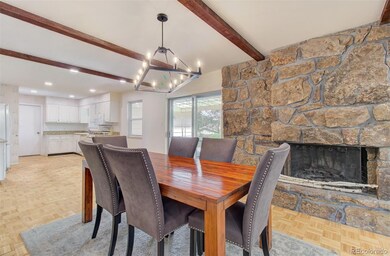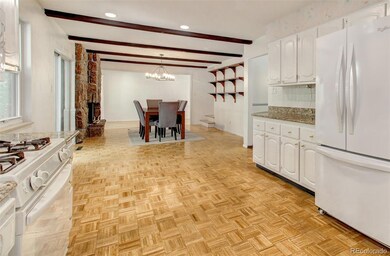
210 Pine Ave Colorado Springs, CO 80906
Broadmoor NeighborhoodHighlights
- Wood Flooring
- No HOA
- 2 Car Attached Garage
- Broadmoor Elementary School Rated A
- Covered patio or porch
- Walk-In Closet
About This Home
As of February 2025Welcome to this Charming Home in the desirable Broadmoor Terrace neighborhood within School District 12! This location is a short distance to the Broadmoor Hotel, Cheyenne Creek Walk, Shopping, and Restaurants! This home boasts 4 bedrooms, 3 bathrooms and a 2-car attached garage! As you approach the home you'll notice the front yard, which is xeriscaped with a drip irrigation system for easy upkeep. Upon entering the main level, you are met with the foyer, which leads to the spacious living room with plenty of natural light! As you continue, you'll find the Dining Room with built in shelving, a wood burning fireplace, and a walk-out to the covered back patio. Beyond that is the large kitchen with granite counters, a gas burning stove, and matching white appliances. Behind the kitchen is a breakfast area. Past the kitchen, you have a half bath and laundry room with access to the garage. There is also a large family room that leads to the backyard which has two walk outs, one leading to the back patio and one leading to the side of the home. The upper level includes the 4 bedrooms and the remaining 2 bathrooms. The primary bedroom includes a dressing area, walk-in closet, and a en-suite 3/4 bathroom. Down the hallway are bedrooms 2, 3, and 4 which are all conveniently located near a full bathroom! Updates from the homeowners include: removal of the popcorn ceilings, an updated electrical panel(5/2023), ceiling fans, lights, outlets, switches, cam lights in kitchen+living room, removal of the carpet to put in the bamboo flooring (living room, family room, primary bedroom, bedroom 3). Come See it Today!
Last Agent to Sell the Property
RE/MAX Properties Inc Brokerage Email: teamsecundy@gmail.com,719-339-2233 License #100002278 Listed on: 09/13/2024

Last Buyer's Agent
PPAR Agent Non-REcolorado
NON MLS PARTICIPANT
Home Details
Home Type
- Single Family
Est. Annual Taxes
- $1,856
Year Built
- Built in 1969
Lot Details
- 8,500 Sq Ft Lot
- Partially Fenced Property
- Xeriscape Landscape
- Property is zoned R1-6
Parking
- 2 Car Attached Garage
Home Design
- Frame Construction
- Architectural Shingle Roof
- Radon Mitigation System
Interior Spaces
- 2,522 Sq Ft Home
- 2-Story Property
- Ceiling Fan
- Wood Burning Fireplace
- Crawl Space
- Radon Detector
Kitchen
- Range<<rangeHoodToken>>
- <<microwave>>
- Dishwasher
- Disposal
Flooring
- Wood
- Parquet
- Vinyl
Bedrooms and Bathrooms
- 4 Bedrooms
- Walk-In Closet
Laundry
- Dryer
- Washer
Outdoor Features
- Covered patio or porch
Schools
- Broadmoor Elementary School
- Cheyenne Mountain Middle School
- Cheyenne Mountain High School
Utilities
- No Cooling
- Forced Air Heating System
- Heating System Uses Natural Gas
- Natural Gas Connected
Listing and Financial Details
- Exclusions: Owners Personal Property
- Assessor Parcel Number 64303-05-018
Community Details
Overview
- No Home Owners Association
- Broadmoor Terrace Subdivision
Amenities
- Laundry Facilities
Ownership History
Purchase Details
Home Financials for this Owner
Home Financials are based on the most recent Mortgage that was taken out on this home.Purchase Details
Home Financials for this Owner
Home Financials are based on the most recent Mortgage that was taken out on this home.Purchase Details
Home Financials for this Owner
Home Financials are based on the most recent Mortgage that was taken out on this home.Purchase Details
Purchase Details
Similar Homes in Colorado Springs, CO
Home Values in the Area
Average Home Value in this Area
Purchase History
| Date | Type | Sale Price | Title Company |
|---|---|---|---|
| Warranty Deed | $789,000 | Coretitle | |
| Warranty Deed | $601,800 | None Listed On Document | |
| Warranty Deed | $573,000 | Land Title | |
| Interfamily Deed Transfer | -- | -- | |
| Deed | -- | -- |
Mortgage History
| Date | Status | Loan Amount | Loan Type |
|---|---|---|---|
| Open | $439,000 | VA | |
| Previous Owner | $496,485 | Construction | |
| Previous Owner | $458,400 | New Conventional |
Property History
| Date | Event | Price | Change | Sq Ft Price |
|---|---|---|---|---|
| 02/21/2025 02/21/25 | Sold | $789,000 | 0.0% | $313 / Sq Ft |
| 01/27/2025 01/27/25 | Pending | -- | -- | -- |
| 01/24/2025 01/24/25 | For Sale | $789,000 | +31.1% | $313 / Sq Ft |
| 09/30/2024 09/30/24 | Sold | $601,800 | -2.9% | $239 / Sq Ft |
| 09/13/2024 09/13/24 | For Sale | $619,999 | +8.2% | $246 / Sq Ft |
| 05/06/2023 05/06/23 | Off Market | $573,000 | -- | -- |
| 05/05/2023 05/05/23 | Sold | $573,000 | -0.3% | $227 / Sq Ft |
| 04/04/2023 04/04/23 | Pending | -- | -- | -- |
| 04/01/2023 04/01/23 | For Sale | $575,000 | 0.0% | $228 / Sq Ft |
| 03/26/2023 03/26/23 | Pending | -- | -- | -- |
| 03/09/2023 03/09/23 | For Sale | $575,000 | -- | $228 / Sq Ft |
Tax History Compared to Growth
Tax History
| Year | Tax Paid | Tax Assessment Tax Assessment Total Assessment is a certain percentage of the fair market value that is determined by local assessors to be the total taxable value of land and additions on the property. | Land | Improvement |
|---|---|---|---|---|
| 2025 | $2,424 | $41,290 | -- | -- |
| 2024 | $1,856 | $38,930 | $6,700 | $32,230 |
| 2022 | $1,545 | $29,620 | $5,910 | $23,710 |
| 2021 | $1,631 | $30,470 | $6,080 | $24,390 |
| 2020 | $1,392 | $26,540 | $5,150 | $21,390 |
| 2019 | $1,376 | $26,540 | $5,150 | $21,390 |
| 2018 | $1,168 | $23,360 | $5,180 | $18,180 |
| 2017 | $1,163 | $23,360 | $5,180 | $18,180 |
| 2016 | $1,021 | $22,520 | $5,490 | $17,030 |
| 2015 | $1,018 | $22,520 | $5,490 | $17,030 |
| 2014 | $902 | $20,850 | $5,250 | $15,600 |
Agents Affiliated with this Home
-
Nick Clement

Seller's Agent in 2025
Nick Clement
RE/MAX
(719) 499-6918
5 in this area
37 Total Sales
-
Tamara Whalen

Buyer's Agent in 2025
Tamara Whalen
HomeSmart
(719) 492-0819
3 in this area
172 Total Sales
-
Brad Secundy

Seller's Agent in 2024
Brad Secundy
RE/MAX
(719) 339-2233
5 in this area
280 Total Sales
-
P
Buyer's Agent in 2024
PPAR Agent Non-REcolorado
NON MLS PARTICIPANT
-
Jodi Bohenna
J
Seller's Agent in 2023
Jodi Bohenna
Keller Williams Premier Realty
(719) 761-1545
2 in this area
160 Total Sales
-
Jen Karber

Buyer's Agent in 2023
Jen Karber
RE/MAX
(719) 237-7099
1 in this area
43 Total Sales
Map
Source: REcolorado®
MLS Number: 5134696
APN: 64303-05-018
- 15 Newport Cir
- 30 Oak Ave
- 2113 Woodburn St
- 79 W Old Broadmoor Rd
- 136 Pierce Dr
- 20 Cypress Ln
- 134 Pierce Dr
- 109 W Old Broadmoor Rd
- 164 Creekside Ln
- 2107 Mount Washington Ave
- 2015 Mount Washington Ave
- 503 Hawthorne Place
- 2012 Mount Washington Ave
- 2002 Mount Washington Ave
- 175 W Cheyenne Rd Unit 214
- 2421 Strickler Rd
- 2125 Glenhill Rd
- 125 Terrace Dr
- 145 Terrace Dr
- 2013 Windham Way Unit 9
