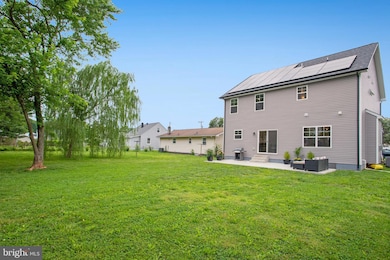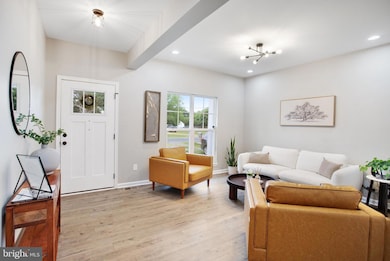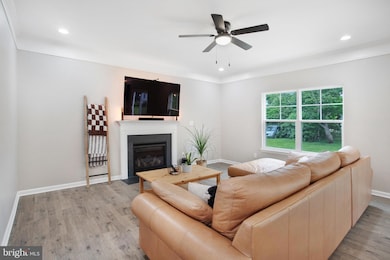
210 Powell St Fredericksburg, VA 22408
New Post NeighborhoodEstimated payment $2,882/month
Highlights
- Open Floorplan
- Attic
- No HOA
- Colonial Architecture
- 1 Fireplace
- Upgraded Countertops
About This Home
Why wait for new construction when you can own this almost-new, stunning single-family home that offers modern finishes and a thoughtful layout in a prime location! The home welcomes you with luxury vinyl plank (LVP) flooring throughout the main level, leading to a formal sitting area on the left and a convenient half bath nearby. The spacious family room, complete with a gas fireplace, seamlessly flows into the casual dining nook and beautifully appointed kitchen, which features quartz countertops, a deep sink, and stainless steel appliances. A door from the kitchen leads to the backyard, where a brand-new patio was added in Fall 2024, providing the perfect setting for outdoor dining or relaxation. The backyard is generously sized, ideal for both entertaining and play.
Upstairs, the large owner’s suite boasts a tray ceiling, an upgraded en-suite bath with a standing shower, and a spacious walk-in closet. Three additional well-sized bedrooms share a full hallway bath, offering plenty of room for family or guests. Additional updates include a freshly finished garage and a newly paved driveway in 2025, adding both function and curb appeal.
This energy-conscious home is equipped with solar panels for lower utility costs and uses propane as a fuel source, adding both efficiency and flexibility to your everyday living.
Located just minutes from shopping, dining, and everyday conveniences, this move-in-ready home offers the perfect blend of comfort, style, and accessibility. Schedule your showing today and make it yours!
Home Details
Home Type
- Single Family
Est. Annual Taxes
- $3,011
Year Built
- Built in 2022
Lot Details
- Property is zoned R2
Parking
- 2 Car Direct Access Garage
- Front Facing Garage
- Driveway
Home Design
- Colonial Architecture
- Permanent Foundation
- Stone Siding
- Vinyl Siding
Interior Spaces
- 2,200 Sq Ft Home
- Property has 2 Levels
- Open Floorplan
- Ceiling height of 9 feet or more
- Ceiling Fan
- Recessed Lighting
- 1 Fireplace
- Vinyl Clad Windows
- Double Hung Windows
- Sliding Doors
- Family Room Off Kitchen
- Combination Kitchen and Dining Room
- Carpet
- Fire and Smoke Detector
- Attic
Kitchen
- Breakfast Area or Nook
- Electric Oven or Range
- Built-In Microwave
- Ice Maker
- Dishwasher
- Stainless Steel Appliances
- Kitchen Island
- Upgraded Countertops
Bedrooms and Bathrooms
- 4 Bedrooms
- En-Suite Bathroom
- Walk-In Closet
- Bathtub with Shower
- Walk-in Shower
Laundry
- Laundry on upper level
- Washer and Dryer Hookup
Outdoor Features
- Exterior Lighting
- Porch
Schools
- Cedar Forest Elementary School
- Thornburg Middle School
- Massaponax High School
Utilities
- Central Air
- Heat Pump System
- Electric Water Heater
Community Details
- No Home Owners Association
- Greenfield Village Subdivision
Listing and Financial Details
- Tax Lot 6
- Assessor Parcel Number 37B4C6-
Map
Home Values in the Area
Average Home Value in this Area
Tax History
| Year | Tax Paid | Tax Assessment Tax Assessment Total Assessment is a certain percentage of the fair market value that is determined by local assessors to be the total taxable value of land and additions on the property. | Land | Improvement |
|---|---|---|---|---|
| 2024 | $3,011 | $410,000 | $125,000 | $285,000 |
| 2023 | $2,706 | $350,700 | $95,000 | $255,700 |
| 2022 | $639 | $86,600 | $76,000 | $10,600 |
| 2021 | $612 | $75,600 | $65,000 | $10,600 |
| 2020 | $612 | $75,600 | $65,000 | $10,600 |
| 2019 | $429 | $50,600 | $40,000 | $10,600 |
| 2018 | $0 | $50,600 | $40,000 | $10,600 |
| 2017 | $5 | $89,000 | $35,000 | $54,000 |
| 2016 | $5 | $89,000 | $35,000 | $54,000 |
| 2015 | -- | $74,600 | $35,000 | $39,600 |
| 2014 | -- | $74,600 | $35,000 | $39,600 |
Property History
| Date | Event | Price | Change | Sq Ft Price |
|---|---|---|---|---|
| 07/10/2025 07/10/25 | Price Changed | $465,000 | -4.1% | $211 / Sq Ft |
| 07/02/2025 07/02/25 | For Sale | $485,000 | +2.1% | $220 / Sq Ft |
| 05/28/2025 05/28/25 | For Sale | $475,000 | +11.8% | $216 / Sq Ft |
| 01/20/2023 01/20/23 | Sold | $425,000 | -1.1% | $193 / Sq Ft |
| 12/09/2022 12/09/22 | Pending | -- | -- | -- |
| 12/02/2022 12/02/22 | For Sale | $429,900 | -- | $195 / Sq Ft |
Purchase History
| Date | Type | Sale Price | Title Company |
|---|---|---|---|
| Deed | $425,000 | First American Title | |
| Warranty Deed | $75,000 | Ekko Title | |
| Deed | $60,000 | -- |
Mortgage History
| Date | Status | Loan Amount | Loan Type |
|---|---|---|---|
| Open | $403,750 | New Conventional |
Similar Homes in Fredericksburg, VA
Source: Bright MLS
MLS Number: VASP2032966
APN: 37B-4-C-6
- 10434 Tidewater Trail
- 10512 Napoleon St
- 100 Gerber Dr
- 2601 Drake Ln
- 2422 Drake Ln
- 10332 Tidewater Trail
- 2239 Mallard Landing Dr
- 10602 Boxmeer Ct
- 2703 Schumann St
- 10407 Napoleon St
- 2808 Oconnor Ct
- 2410 Pittston Rd
- 2609 Melissa Ct
- 10834 Tidewater Trail
- 1 Blakely St
- 10118 New Scotland Dr
- 10104 S Fulton Dr
- 10926 Stacy Run
- 105 Brooke Dr
- 10100 N Streamview Ct
- 204B Hamilton St
- 2463 24th St
- 10509 Tidewater Trail
- 100 Gerber Dr
- 102 Gerber Dr
- 2517 Drake Ln
- 2437 Drake Ln
- 2822 Slingerland Dr
- 2000 Liberty Loop
- 11225 N Club Dr
- 11408 Mansfield Club Dr
- 9716 Cedarmass Cir
- 11404 River Meadows Way
- 3120 Crossroads Station Blvd
- 160 Bend Farm Rd
- 318 Third St
- 3500 Goldenfield Ln
- 3815 Carlyle Ct
- 4100 Bolton Ct
- 11900 Main St






