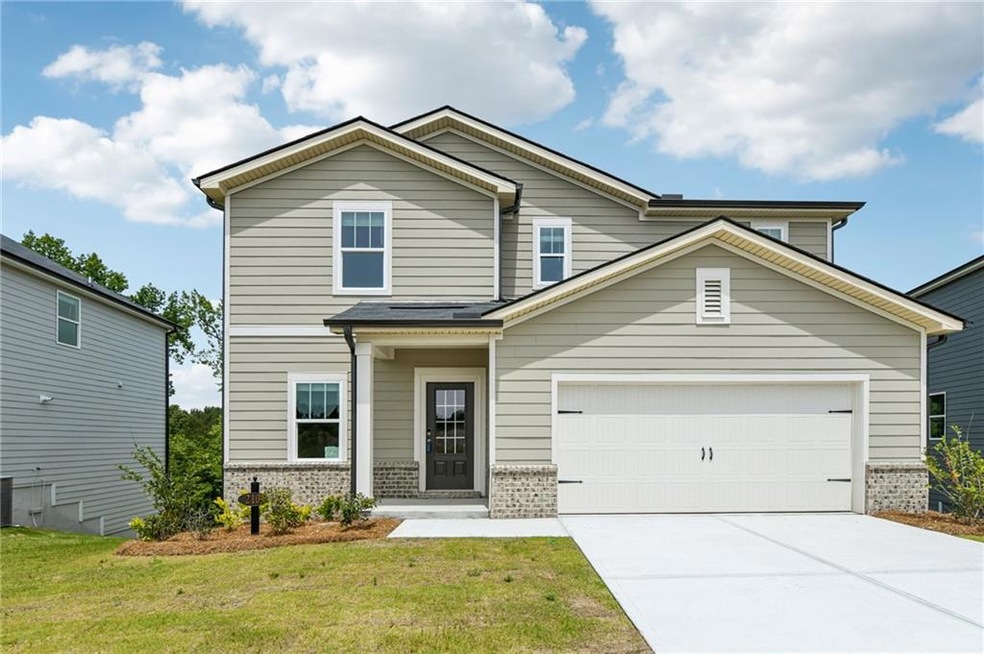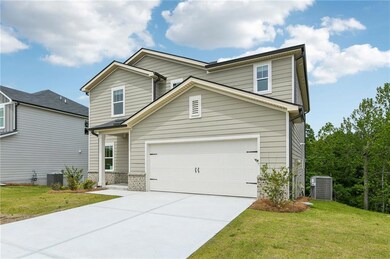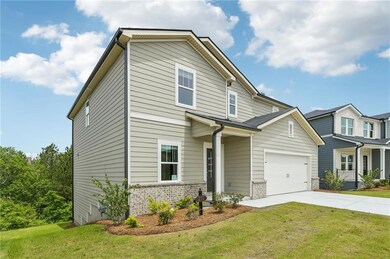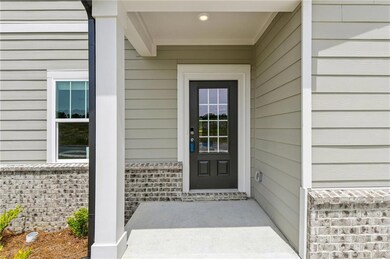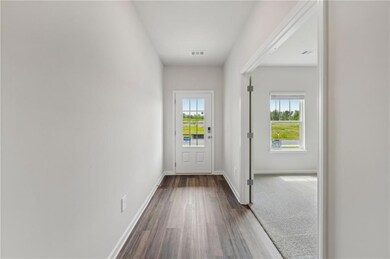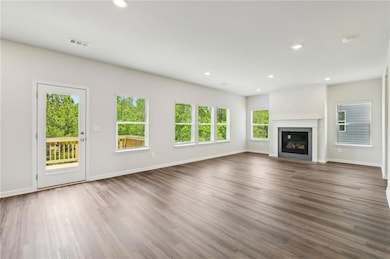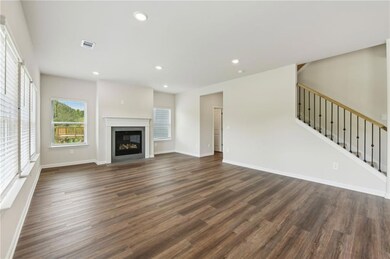
$459,900
- 4 Beds
- 2.5 Baths
- 2,556 Sq Ft
- 194 Rivulet Dr
- Dallas, GA
Step into this stunning 2023-built two-story home, featuring 4 spacious bedrooms, 2.5 bathrooms, and 2,521 square feet of well-designed living space-plus a full 1,062-square-foot unfinished basement, giving you the potential for over 3,580 square feet to make your own! The open-concept main level connects the kitchen, living, and dining areas in a seamless flow, perfect for entertaining or
Jordan McEnery Sky High Realty
