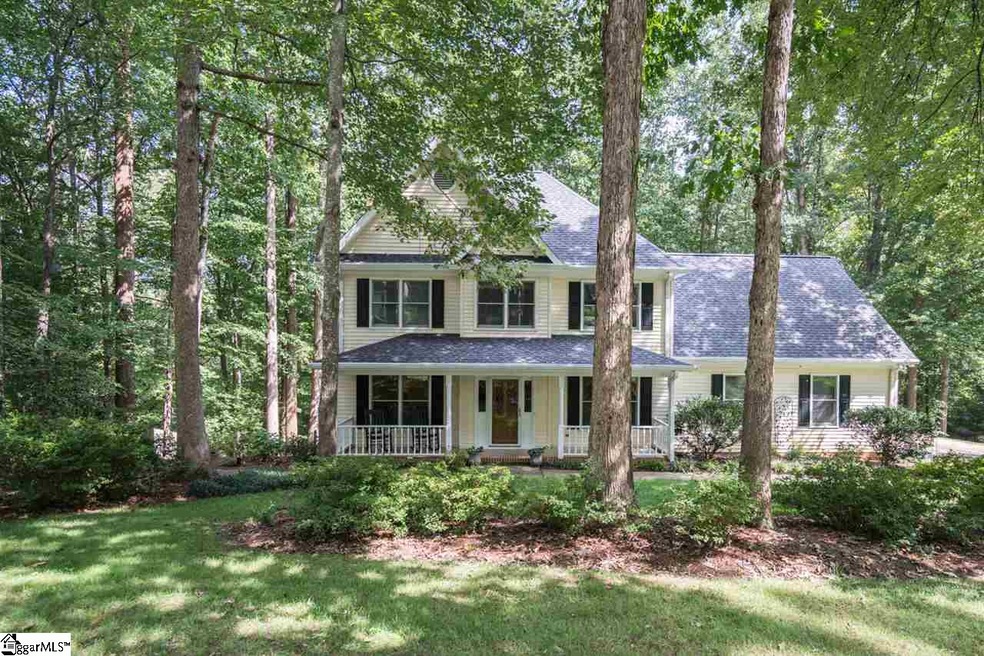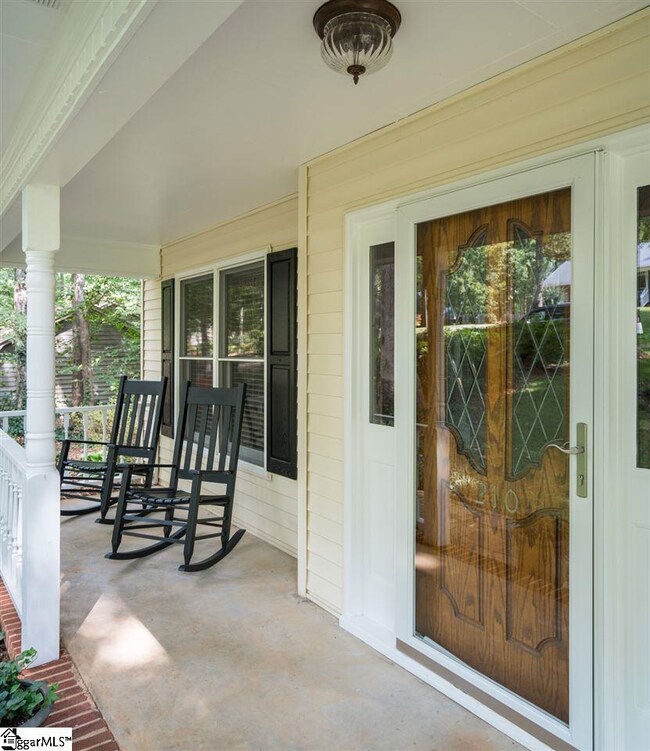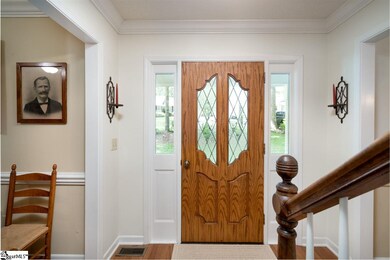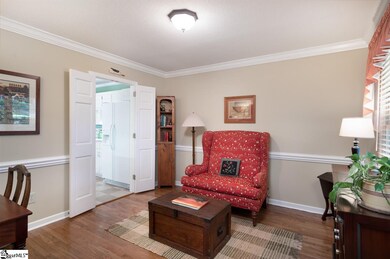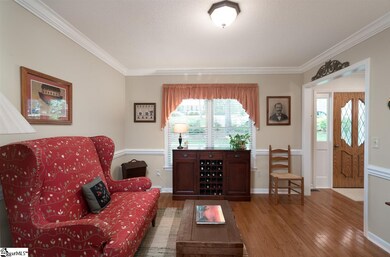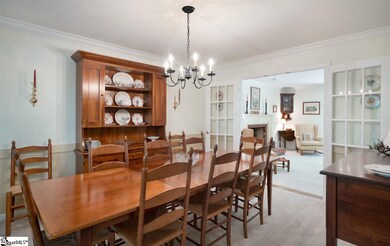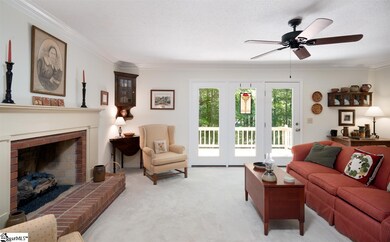
210 Quail Run Cir Fountain Inn, SC 29644
Estimated Value: $416,000 - $430,000
Highlights
- Deck
- Traditional Architecture
- Bonus Room
- Fountain Inn Elementary School Rated A-
- Wood Flooring
- Great Room
About This Home
As of December 2017Charming custom home on a large and private lot bordered by a lovely creek at the back of the lot. It is located in the established community of Quail Run in the quaint town of Fountain Inn with its several shops and restaurants (J. Peters Grill, Cucina's Italian Kitchen, and many fast food restaurants). This 3 bedroom, 3 bathroom home boasts an updated kitchen including quartz countertops, A new double stainless steel sink, and ceramic tile flooring. The upstairs master bathroom also features a new tiled walk-in shower, new marble sink and tiled floor, and other updated features. There are boundless spaces to entertain and fellowship from the front living room with hardwoods (this space could also be used as the dining room) and graciously sized dining room with French doors. At the heart of the home is the Great Room complete with a wood-burning fireplace with gas starter and doors leading to the large rear deck and lower patio area. The views of the rear grounds are breathtaking especially from the breakfast area! There's a full bathroom on the main level which offers an added bonus to buyers with visitors or guests. The master bedroom offers his & her closets. The secondary bedrooms each have double door closets. And don't miss the large bonus room upstairs, complete with enough space for a home office with built-shelves and cabinets and for recreation. Plus there's tremendous walk-in attic storage. And the side-load two car garage also features a roomy storage spot too! The front side yard has an ample patio with terraced landscaping with plantings extending down the side of the house. The many azaleas and other plantings in the front and back yards offer great seasonal beauty. The house is just 5 minutes from i-385 and 7 minutes from abundant shopping off Fairview Road in Simpsonville (Walmart, Belks, Kohls, Hobby Lobby, Michaels, Lowes, Home Depot, etc.). It is also just 9 minutes from Heritage Park in Simpsonville.
Last Agent to Sell the Property
BHHS C Dan Joyner - Midtown License #20749 Listed on: 09/28/2017

Home Details
Home Type
- Single Family
Est. Annual Taxes
- $1,671
Lot Details
- Lot Dimensions are 125x192x121x71x269
- Sprinkler System
- Few Trees
HOA Fees
- $4 Monthly HOA Fees
Home Design
- Traditional Architecture
- Architectural Shingle Roof
- Vinyl Siding
Interior Spaces
- 2,397 Sq Ft Home
- 2,200-2,399 Sq Ft Home
- 2-Story Property
- Bookcases
- Wood Burning Fireplace
- Gas Log Fireplace
- Window Treatments
- Great Room
- Living Room
- Breakfast Room
- Dining Room
- Bonus Room
- Crawl Space
- Storm Doors
Kitchen
- Free-Standing Electric Range
- Built-In Microwave
- Dishwasher
- Disposal
Flooring
- Wood
- Carpet
- Ceramic Tile
Bedrooms and Bathrooms
- 3 Bedrooms
- Primary bedroom located on second floor
- 3 Full Bathrooms
- Garden Bath
- Separate Shower
Laundry
- Laundry Room
- Laundry on main level
- Electric Dryer Hookup
Attic
- Storage In Attic
- Pull Down Stairs to Attic
Parking
- 2 Car Attached Garage
- Garage Door Opener
Outdoor Features
- Deck
- Patio
- Front Porch
Utilities
- Central Air
- Heating System Uses Natural Gas
- Gas Water Heater
- Satellite Dish
- Cable TV Available
Listing and Financial Details
- Tax Lot 34
Community Details
Overview
- Steve Estrem 503 330 1289 HOA
- Quail Run Subdivision
- Mandatory home owners association
Amenities
- Common Area
Ownership History
Purchase Details
Purchase Details
Home Financials for this Owner
Home Financials are based on the most recent Mortgage that was taken out on this home.Purchase Details
Similar Homes in Fountain Inn, SC
Home Values in the Area
Average Home Value in this Area
Purchase History
| Date | Buyer | Sale Price | Title Company |
|---|---|---|---|
| Donna Charlene Bricker Revocable Trust | -- | None Listed On Document | |
| Bricker Ii Chester A | $236,000 | None Available | |
| Gentry Kenneth L Jr Trustee | $176,900 | -- |
Mortgage History
| Date | Status | Borrower | Loan Amount |
|---|---|---|---|
| Previous Owner | Bricker Ii Chester A | $116,000 | |
| Previous Owner | Gentry Kenneth L | $113,000 | |
| Previous Owner | Gentry Kenneth L | $20,000 |
Property History
| Date | Event | Price | Change | Sq Ft Price |
|---|---|---|---|---|
| 12/15/2017 12/15/17 | Sold | $236,000 | -5.6% | $107 / Sq Ft |
| 09/28/2017 09/28/17 | For Sale | $249,900 | -- | $114 / Sq Ft |
Tax History Compared to Growth
Tax History
| Year | Tax Paid | Tax Assessment Tax Assessment Total Assessment is a certain percentage of the fair market value that is determined by local assessors to be the total taxable value of land and additions on the property. | Land | Improvement |
|---|---|---|---|---|
| 2024 | $1,571 | $9,330 | $1,200 | $8,130 |
| 2023 | $1,571 | $9,330 | $1,200 | $8,130 |
| 2022 | $1,537 | $9,330 | $1,200 | $8,130 |
| 2021 | $1,526 | $9,330 | $1,200 | $8,130 |
| 2020 | $1,603 | $9,180 | $1,040 | $8,140 |
| 2019 | $1,604 | $9,180 | $1,040 | $8,140 |
| 2018 | $1,601 | $9,180 | $1,040 | $8,140 |
| 2017 | $1,725 | $8,480 | $1,030 | $7,450 |
| 2016 | $1,671 | $212,050 | $25,870 | $186,180 |
| 2015 | $1,671 | $212,050 | $25,870 | $186,180 |
| 2014 | $1,427 | $184,408 | $25,012 | $159,396 |
Agents Affiliated with this Home
-
Melissa Morrell

Seller's Agent in 2017
Melissa Morrell
BHHS C Dan Joyner - Midtown
(864) 918-1734
8 in this area
274 Total Sales
-
Tracy McAlister-Bridges

Buyer's Agent in 2017
Tracy McAlister-Bridges
Carolina Moves, LLC
(864) 230-3710
3 in this area
59 Total Sales
Map
Source: Greater Greenville Association of REALTORS®
MLS Number: 1353181
APN: 0354.03-01-034.00
- 400 Quail Run Cir
- 111 Woodvale Ave
- 226 S Kings Dr
- 300 Woodvale Ave
- 106 Belmont Dr
- 321 Aldworth Ln
- 228 Holstein Ct
- 0 N Main St
- 203 Givens St
- 217 Holstein Ct
- 101 Belgian Blue Way
- 930 N Main St
- 132 Dunroyal Rd
- 406 N Main St
- 3 Wenck Cir
- 140 Belgian Blue Way
- 109 Avocado Ct
- 229 Hollythorpe Ln
- 312 Hollythorpe Ln
- 106 Thackston St
- 210 Quail Run Cir
- 208 Quail Run Cir
- 212 Quail Run Cir
- 207 Quail Run Cir
- 209 Quail Run Cir
- 205 Quail Run Trail
- 206 Quail Run Cir
- 205 Quail Run Cir
- 211 Quail Run Cir
- 203 Quail Run Trail
- 203 Quail Run Cir
- 213 Quail Run Cir
- 213 Brooklawn Dr
- 211 Brooklawn Dr
- 103 Partridge Point
- 207 Brooklawn Dr
- 421 Quail Run Cir
- 215 Brooklawn Dr
- 103 Quail Run Trail
- 417 Quail Run Cir
