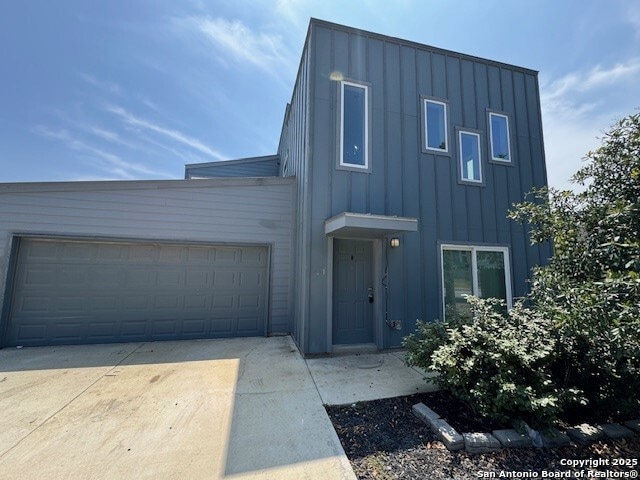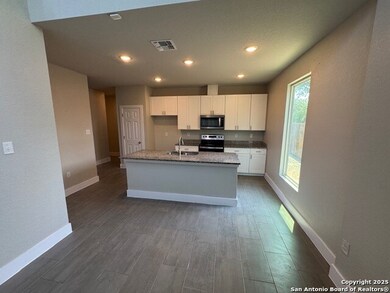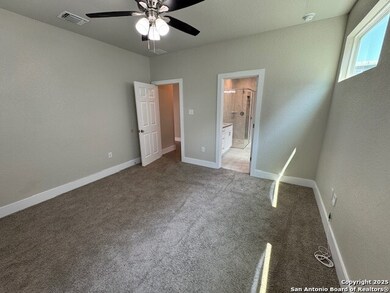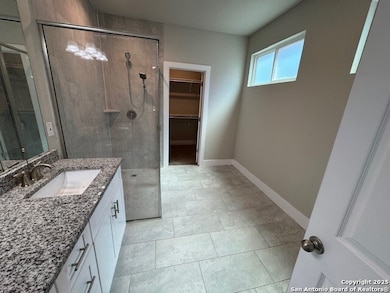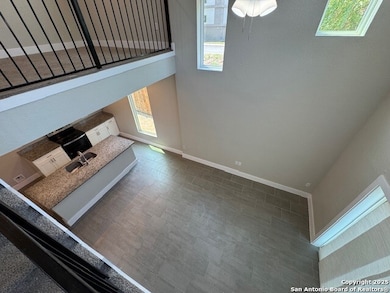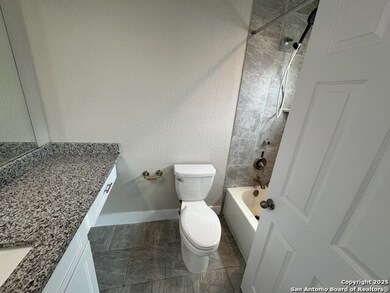210 Rainbow Dr Unit 1 San Antonio, TX 78209
Terrell Heights NeighborhoodHighlights
- Loft
- Two Living Areas
- Double Pane Windows
- Northwood Elementary School Rated A-
- Eat-In Kitchen
- Walk-In Closet
About This Home
***** Move In Special--$ 1,995 for First Six Months!! ***** This beautifully designed 3-bedroom, 3.5-bath home features an open-concept layout perfect for entertaining and everyday living. The spacious living area flows seamlessly into the kitchen and dining spaces, creating a bright and inviting atmosphere. Upstairs, a versatile loft offers the ideal space for a home office, playroom, or media area. Each bedroom is generously sized with ample closet space, and every bathroom is thoughtfully appointed. Conveniently located near shopping, dining, and amenities, this home blends comfort and convenience. Don't miss your chance to make it yours!
Home Details
Home Type
- Single Family
Est. Annual Taxes
- $9,298
Year Built
- Built in 2021
Lot Details
- 2,744 Sq Ft Lot
- Fenced
Home Design
- Slab Foundation
- Metal Roof
Interior Spaces
- 1,770 Sq Ft Home
- 2-Story Property
- Ceiling Fan
- Double Pane Windows
- Window Treatments
- Two Living Areas
- Loft
- Fire and Smoke Detector
Kitchen
- Eat-In Kitchen
- Microwave
- Ice Maker
- Dishwasher
- Disposal
Flooring
- Carpet
- Vinyl
Bedrooms and Bathrooms
- 3 Bedrooms
- Walk-In Closet
Laundry
- Laundry Room
- Laundry on upper level
- Washer Hookup
Parking
- 2 Car Garage
- Garage Door Opener
Schools
- Northwwod Elementary School
- Garner Middle School
- Macarthur High School
Utilities
- Central Heating and Cooling System
- Programmable Thermostat
- Cable TV Available
Community Details
- Built by Limerick Homes
- 22 Central Subdivision
Listing and Financial Details
- Rent includes propertytax
- Assessor Parcel Number 096340020010
- Seller Concessions Not Offered
Map
Source: San Antonio Board of REALTORS®
MLS Number: 1870457
APN: 09634-002-0010
- 143 Cloudhaven Dr
- 6812 N Vandiver Rd
- 335 Rainbow Dr
- 3102 Eisenhauer Rd Unit A3
- 3102 Eisenhauer Rd Unit B-14
- 3102 Eisenhauer Rd Unit D27
- 3103 Eisenhauer Rd Unit L21
- 439 Devonshire Dr
- 3202 Eisenhauer Rd Unit 801
- 3202 Eisenhauer Rd Unit 101
- 435 Brees Blvd
- 7004 Spring Briar St
- 466 Bryn Mawr Dr
- 462 Bryn Mawr Dr
- 427 Irvington Dr
- 414 Devonshire Dr
- 3011 Sir Phillip Dr
- 410 Brees Blvd
- 7123 Thrush View Ln Unit 42
- 7123 Thrush View Ln Unit 46
