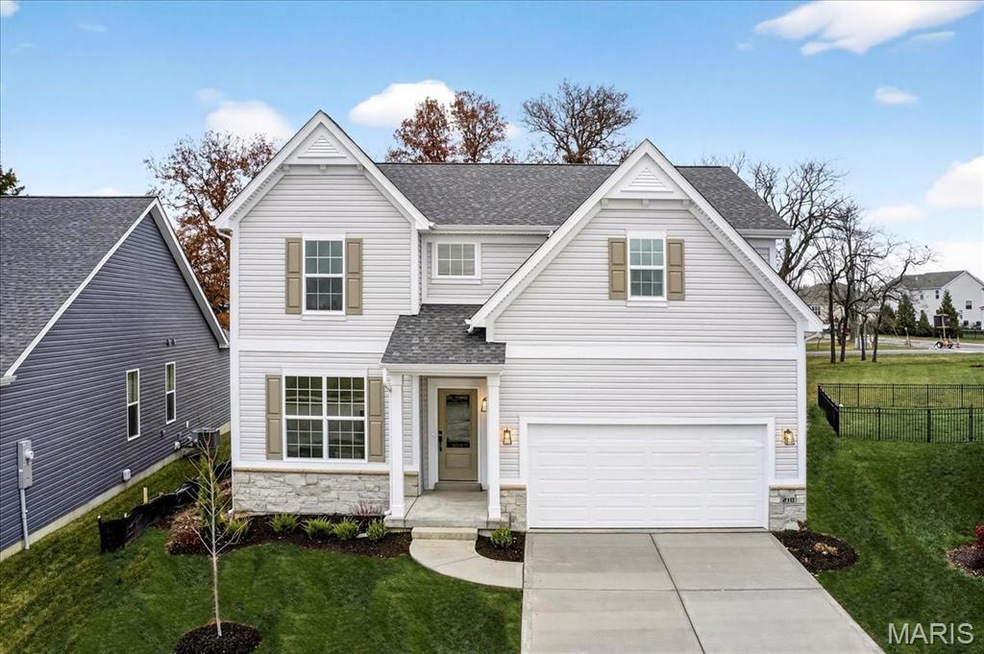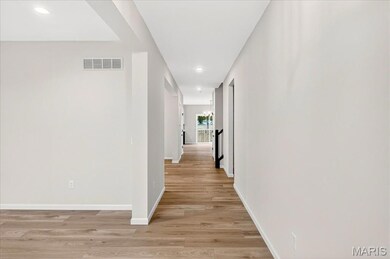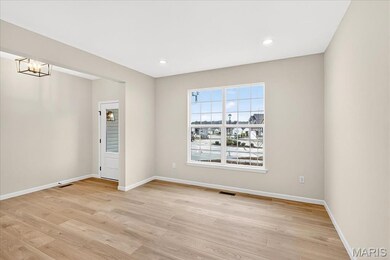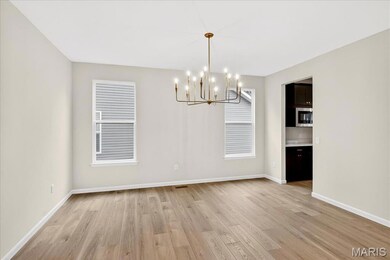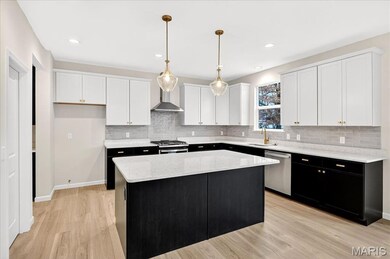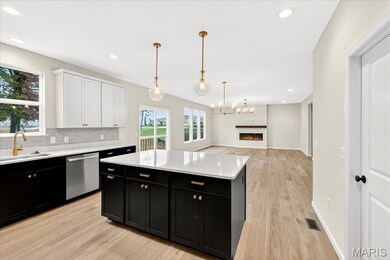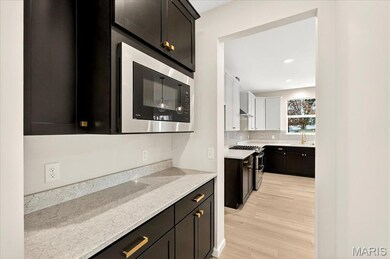210 Randlin Dr O Fallon, MO 63367
Estimated payment $3,423/month
Highlights
- New Construction
- Fishing
- Traditional Architecture
- Discovery Ridge Elementary School Rated A-
- Open Floorplan
- High Ceiling
About This Home
COMING SOON IN NOVEMBER - Homesite 5 - This gorgeous home is situated in charming Sommerlin, where residents here have access to ample walking trails and a beautiful lake. Within walking distance of Wentzville Schools, it offers the perfect blend of style, comfort, and convenience. This spacious open floor plan creates an inviting and airy ambiance, ideal for both entertaining and everyday living. The heart of this home is the large kitchen, featuring a butler’s pantry with plenty of storage space. The added study provides a bonus retreat for business or entertainment. There is an abundance of warmth and sophistication in every room. The spacious backyard offers even more space for entertaining friends and family. Easy access to all the shopping, dining and entertainment in Winghaven and Hawk Ridge, highways, and more - schedule your visit today!
Open House Schedule
-
Saturday, November 29, 20251:00 to 3:00 pm11/29/2025 1:00:00 PM +00:0011/29/2025 3:00:00 PM +00:00Add to Calendar
-
Sunday, November 30, 20251:00 to 3:00 pm11/30/2025 1:00:00 PM +00:0011/30/2025 3:00:00 PM +00:00Add to Calendar
Home Details
Home Type
- Single Family
Est. Annual Taxes
- $1,030
Year Built
- Built in 2025 | New Construction
Lot Details
- 8,311 Sq Ft Lot
- Cul-De-Sac
- Landscaped
- Front and Back Yard Sprinklers
- Few Trees
- Back and Front Yard
HOA Fees
- $58 Monthly HOA Fees
Parking
- 2 Car Attached Garage
- Front Facing Garage
- Garage Door Opener
- Driveway
Home Design
- Traditional Architecture
- Modern Architecture
- Architectural Shingle Roof
- Vinyl Siding
- Concrete Block And Stucco Construction
- Stone
Interior Spaces
- 2,956 Sq Ft Home
- 2-Story Property
- Open Floorplan
- High Ceiling
- Electric Fireplace
- Entrance Foyer
- Family Room with Fireplace
- Combination Dining and Living Room
- Breakfast Room
- Unfinished Basement
- Basement Ceilings are 8 Feet High
Kitchen
- Eat-In Kitchen
- Walk-In Pantry
- Butlers Pantry
- Free-Standing Gas Range
- Range Hood
- Microwave
- Dishwasher
- Stainless Steel Appliances
- Kitchen Island
Flooring
- Carpet
- Laminate
- Luxury Vinyl Plank Tile
- Luxury Vinyl Tile
Bedrooms and Bathrooms
- 4 Bedrooms
- Walk-In Closet
- Double Vanity
- Easy To Use Faucet Levers
- Shower Only
- Separate Shower
Laundry
- Laundry Room
- Laundry on main level
Outdoor Features
- Exterior Lighting
Schools
- Discovery Ridge Elem. Elementary School
- Frontier Middle School
- Holt Sr. High School
Utilities
- Forced Air Heating and Cooling System
- Heating System Uses Natural Gas
- Single-Phase Power
- Cable TV Available
Listing and Financial Details
- Home warranty included in the sale of the property
- Assessor Parcel Number 4-0046-D243-00-0005.0000000
Community Details
Overview
- Association fees include ground maintenance, maintenance parking/roads, common area maintenance, management, snow removal
- Sommerlin Association
- Built by McKelvey Homes
Amenities
- Picnic Area
- Common Area
Recreation
- Fishing
- Trails
Map
Home Values in the Area
Average Home Value in this Area
Tax History
| Year | Tax Paid | Tax Assessment Tax Assessment Total Assessment is a certain percentage of the fair market value that is determined by local assessors to be the total taxable value of land and additions on the property. | Land | Improvement |
|---|---|---|---|---|
| 2025 | $1,030 | $15,200 | -- | -- |
| 2023 | $1,031 | $15,200 | -- | -- |
Property History
| Date | Event | Price | List to Sale | Price per Sq Ft |
|---|---|---|---|---|
| 11/06/2025 11/06/25 | Price Changed | $622,748 | +0.9% | $211 / Sq Ft |
| 10/02/2025 10/02/25 | Price Changed | $617,360 | +0.1% | $209 / Sq Ft |
| 08/21/2025 08/21/25 | Price Changed | $616,760 | -0.4% | $209 / Sq Ft |
| 07/18/2025 07/18/25 | For Sale | $619,150 | -- | $209 / Sq Ft |
Purchase History
| Date | Type | Sale Price | Title Company |
|---|---|---|---|
| Special Warranty Deed | -- | None Listed On Document |
Source: MARIS MLS
MLS Number: MIS25072788
APN: 4-0046-D243-00-0005.0000000
- 202 Randlin Dr
- 220 Randlin Dr
- Madison 3 Car Garage Plan at Sommerlin - Liberty Series
- Hamilton II Plan at Sommerlin - Liberty Series
- Franklin Plan at Sommerlin - Liberty Series
- Madison II Plan at Sommerlin - Liberty Series
- Adams Plan at Sommerlin - Liberty Series
- 201 Randlin Dr
- Adams 3 Car Garage Plan at Sommerlin - Liberty Series
- Madison Plan at Sommerlin - Liberty Series
- McKinley Plan at Sommerlin - Liberty Series
- Washington 3 Car Garage Plan at Sommerlin - Liberty Series
- Hamilton II 3 Car Garage Plan at Sommerlin - Liberty Series
- Washington Plan at Sommerlin - Liberty Series
- Franklin 3 Car Garage Plan at Sommerlin - Liberty Series
- Jefferson Plan at Sommerlin - Liberty Series
- 230 Randlin Dr
- 236 Randlin Dr
- 249 Randlin Dr
- 255 Randlin Dr
- 213 Countryshire Dr
- 318 Countryshire Dr
- 634 Country Heights Dr
- 1837 English Oak Dr
- 219 Newal Way
- 2302 Spring Creek Ln
- 2200 Spring Creek Ln
- 708 Alban Alley
- 307 Willow Manor Dr
- 110 Shire Dr
- 2500 Hawk Ridge Trail Ct
- 900 Towne Square Dr
- 132 Harmony Meadows Ct
- 131 Harmony Meadows Ct
- 117 Harmony Mdws Ct
- 234 Harmony Mdws Ct
- 231 Harmony Mdws Ct
- 211 Harmony Meadows Ct
- 215 Harmony Meadows Ct
- 236 Harmony Meadows Ct
