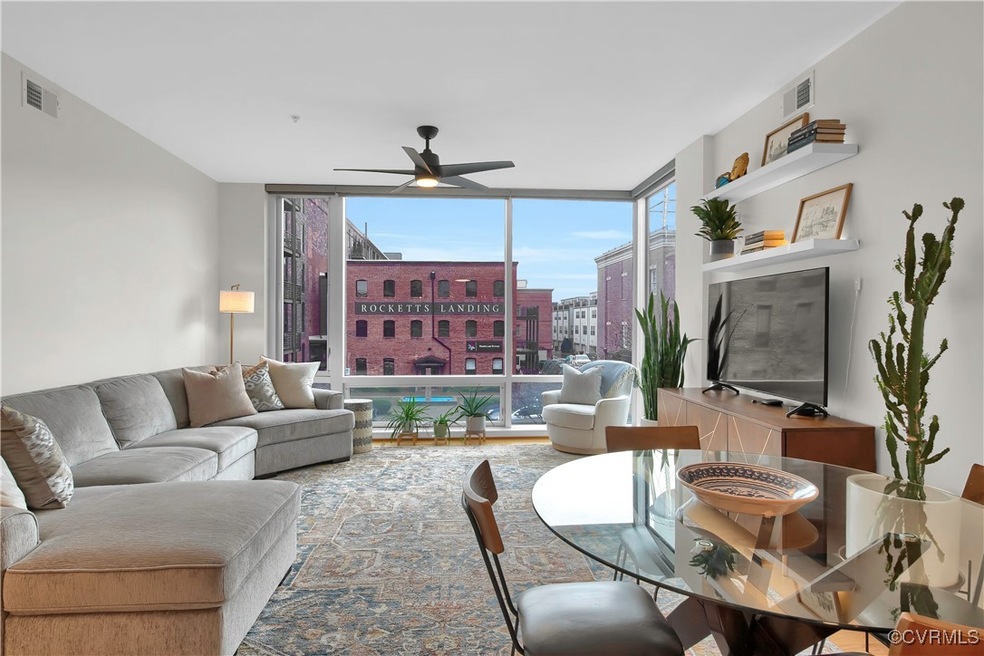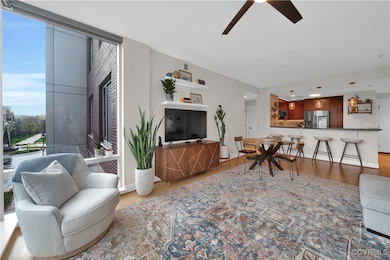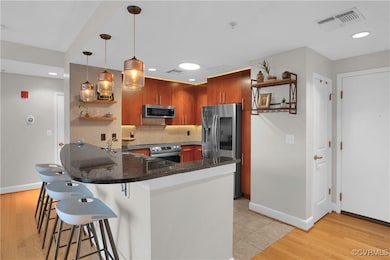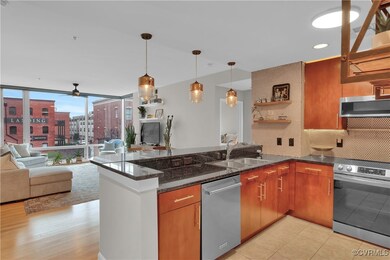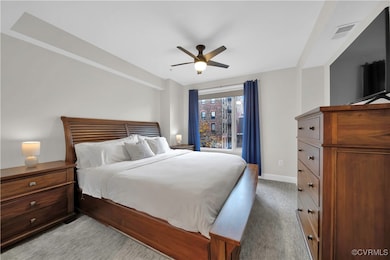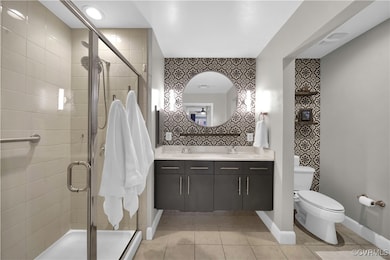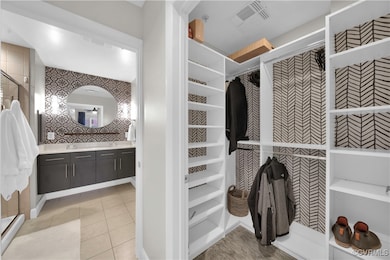
Highlights
- Water Views
- River Access
- Pool House
- Boat Dock
- Fitness Center
- Contemporary Architecture
About This Home
As of June 2025Well-appointed 2nd-floor end unit at 210 Rock at Rocketts Landing, offering modern living, desirable amenities, and an unbeatable location! This spacious unit features floor-to-ceiling windows in the open-concept living area, flooding the space with natural light. Adjust to your preferred brightness level with remote controlled shades. The living room flows seamlessly into the kitchen complete with breakfast bar, granite countertops, stainless appliances, and neutral tile flooring—perfect for both entertaining and everyday living. The primary suite is a peaceful retreat with custom closet plus additional linen closet for extra storage. The ensuite bath features tile floors, a step-in shower, dual floating vanity, and accent tile backsplash. On the opposite side of the unit you'll find a well-sized guest room (currently used as a nursery) and second bathroom with tub/shower combo, tile flooring, decorative tile backsplash and ample built-in storage. The laundry/mechanical room is also located on this side of the unit. Enjoy the convenience of same-level access to the parking garage with one conveying space, along with elevator and stair access to street level. Building features a rooftop deck offering expansive views of the RVA skyline and the James River, as well as private storage area on ground level. Common area renovations are nearing completion featuring fresh paint, updated lighting, and new flooring. Rocketts Landing offers residents access to two pools, fitness center (just below this unit), dog park, canoe/kayak storage, community garden plots, and direct access to the Virginia Capital Trail. With downtown Richmond's fantastic dining and entertainment just moments away, this is the perfect place to call home!
Last Agent to Sell the Property
Darcey Pearce
Coldwell Banker Avenues License #0225200079 Listed on: 03/26/2025
Property Details
Home Type
- Condominium
Est. Annual Taxes
- $2,516
Year Built
- Built in 2008
HOA Fees
- $529 Monthly HOA Fees
Property Views
- Water
- City
Home Design
- Contemporary Architecture
- Modern Architecture
- Brick Exterior Construction
- Tar and Gravel Roof
Interior Spaces
- 1,109 Sq Ft Home
- 1-Story Property
- Wired For Data
- Ceiling Fan
- Recessed Lighting
- Window Treatments
- Stacked Washer and Dryer
Kitchen
- Oven
- Induction Cooktop
- Microwave
- Freezer
- Ice Maker
- Dishwasher
- Granite Countertops
- Disposal
Flooring
- Wood
- Carpet
- Tile
Bedrooms and Bathrooms
- 2 Bedrooms
- Walk-In Closet
- 2 Full Bathrooms
- Double Vanity
Home Security
Parking
- Covered Parking
- Assigned Parking
Pool
- Pool House
- In Ground Pool
- Fence Around Pool
Outdoor Features
- River Access
- Walking Distance to Water
- Outdoor Storage
Schools
- Mehfoud Elementary School
- Rolfe Middle School
- Varina High School
Utilities
- Cooling Available
- Heat Pump System
- Vented Exhaust Fan
- Water Heater
Additional Features
- Accessible Elevator Installed
- Property is near public transit
Listing and Financial Details
- Assessor Parcel Number 797-713-6051.212
Community Details
Overview
- Village Of Rocketts Landing Subdivision
Amenities
- Common Area
- Community Storage Space
Recreation
- Boat Dock
- Fitness Center
- Community Pool
- Trails
Security
- Controlled Access
- Fire and Smoke Detector
- Fire Sprinkler System
Ownership History
Purchase Details
Home Financials for this Owner
Home Financials are based on the most recent Mortgage that was taken out on this home.Purchase Details
Purchase Details
Home Financials for this Owner
Home Financials are based on the most recent Mortgage that was taken out on this home.Purchase Details
Home Financials for this Owner
Home Financials are based on the most recent Mortgage that was taken out on this home.Purchase Details
Home Financials for this Owner
Home Financials are based on the most recent Mortgage that was taken out on this home.Similar Homes in Henrico, VA
Home Values in the Area
Average Home Value in this Area
Purchase History
| Date | Type | Sale Price | Title Company |
|---|---|---|---|
| Bargain Sale Deed | $355,000 | Chicago Title | |
| Bargain Sale Deed | $355,000 | Chicago Title | |
| Deed | -- | None Listed On Document | |
| Deed | $310,000 | Fidelity National Title | |
| Warranty Deed | $245,000 | Attorney | |
| Special Warranty Deed | $206,000 | -- |
Mortgage History
| Date | Status | Loan Amount | Loan Type |
|---|---|---|---|
| Open | $344,350 | New Conventional | |
| Closed | $344,350 | New Conventional | |
| Previous Owner | $228,750 | New Conventional | |
| Previous Owner | $232,750 | New Conventional | |
| Previous Owner | $154,500 | New Conventional |
Property History
| Date | Event | Price | Change | Sq Ft Price |
|---|---|---|---|---|
| 06/09/2025 06/09/25 | Sold | $355,000 | +1.7% | $320 / Sq Ft |
| 04/23/2025 04/23/25 | Pending | -- | -- | -- |
| 03/26/2025 03/26/25 | For Sale | $349,000 | +12.6% | $315 / Sq Ft |
| 06/22/2022 06/22/22 | Sold | $310,000 | +3.4% | $280 / Sq Ft |
| 05/16/2022 05/16/22 | Pending | -- | -- | -- |
| 05/11/2022 05/11/22 | For Sale | $299,900 | +22.4% | $270 / Sq Ft |
| 08/14/2020 08/14/20 | Sold | $245,000 | -2.0% | $221 / Sq Ft |
| 07/10/2020 07/10/20 | Pending | -- | -- | -- |
| 06/23/2020 06/23/20 | Price Changed | $249,900 | -2.0% | $225 / Sq Ft |
| 06/12/2020 06/12/20 | Price Changed | $254,900 | -1.9% | $230 / Sq Ft |
| 06/05/2020 06/05/20 | For Sale | $259,900 | +6.1% | $234 / Sq Ft |
| 05/13/2020 05/13/20 | Off Market | $245,000 | -- | -- |
| 04/22/2020 04/22/20 | For Sale | $259,900 | -- | $234 / Sq Ft |
Tax History Compared to Growth
Tax History
| Year | Tax Paid | Tax Assessment Tax Assessment Total Assessment is a certain percentage of the fair market value that is determined by local assessors to be the total taxable value of land and additions on the property. | Land | Improvement |
|---|---|---|---|---|
| 2025 | $2,657 | $296,000 | $47,900 | $248,100 |
| 2024 | $2,657 | $275,300 | $47,900 | $227,400 |
| 2023 | $2,340 | $275,300 | $47,900 | $227,400 |
| 2022 | $2,126 | $250,100 | $47,900 | $202,200 |
| 2021 | $2,090 | $240,200 | $47,900 | $192,300 |
| 2020 | $2,090 | $240,200 | $47,900 | $192,300 |
| 2019 | $2,090 | $240,200 | $47,900 | $192,300 |
| 2018 | $2,003 | $230,200 | $47,900 | $182,300 |
| 2017 | $1,887 | $216,900 | $47,900 | $169,000 |
| 2016 | $1,756 | $201,800 | $47,900 | $153,900 |
| 2015 | $1,902 | $201,800 | $47,900 | $153,900 |
| 2014 | $1,902 | $218,600 | $47,900 | $170,700 |
Agents Affiliated with this Home
-
D
Seller's Agent in 2025
Darcey Pearce
Coldwell Banker Avenues
-

Buyer's Agent in 2025
Kenny Dunn
Virginia Capital Realty
(804) 774-5772
1 in this area
39 Total Sales
-
M
Seller's Agent in 2022
Matthew Hussmann
Arista Real Estate LLC
-

Seller's Agent in 2020
Chris Nowlan
Joyner Fine Properties
(804) 399-8344
3 in this area
65 Total Sales
-
N
Buyer's Agent in 2020
NON MLS USER MLS
NON MLS OFFICE
About This Building
Map
Source: Central Virginia Regional MLS
MLS Number: 2505118
APN: 797-713-6051.212
- 210 Rocketts Way Unit 602
- 210 Rocketts Way Unit 310
- 104 Rocketts Way
- 251 Rocketts Way Unit 510
- 251 Rocketts Way Unit 210
- 251 Rocketts Way Unit 204
- 251 Rocketts Way Unit 301
- 4820 Old Main St Unit 511
- 4820 Old Main St Unit 605
- 4820 Old Main St Unit 209
- 4820 Old Main St Unit 311
- 4820 Old Main St Unit 402
- 4940 Old Main St Unit 404
- 4940 Old Main St Unit 309
- 5007 Old Main St
- 5106 Old Main St
- 32 Capital Trail Row
- 109 Old Charles St Unit B
- 5211 Old Main St
- 2 Shiplock Row
