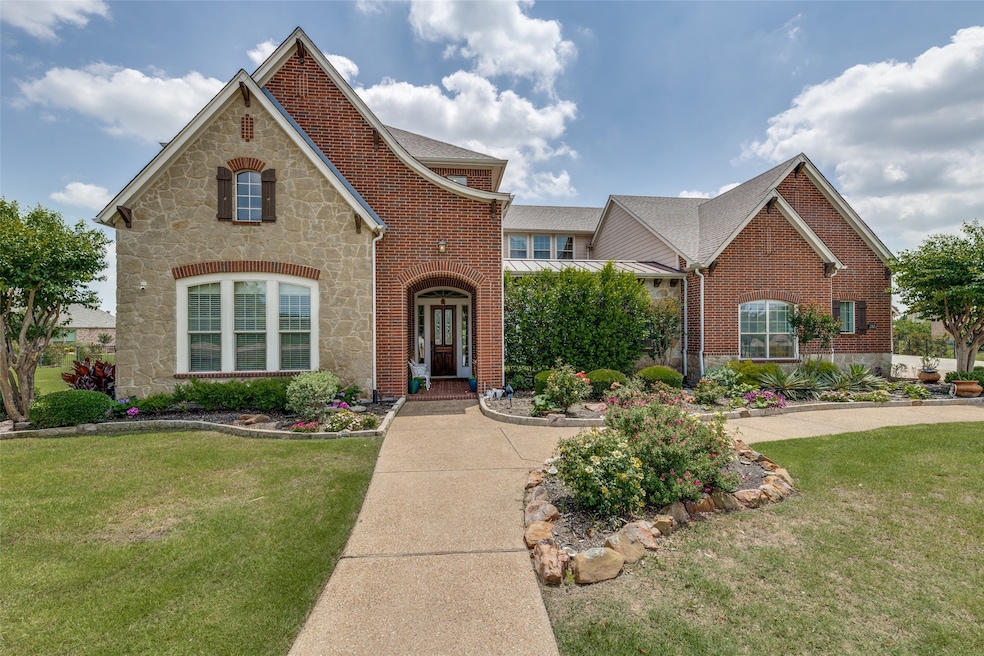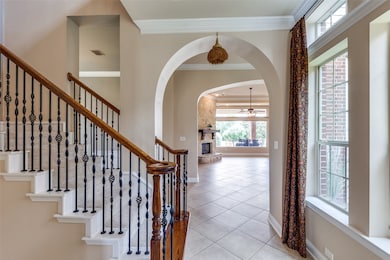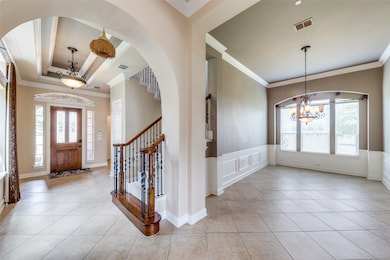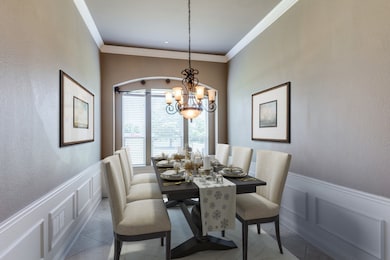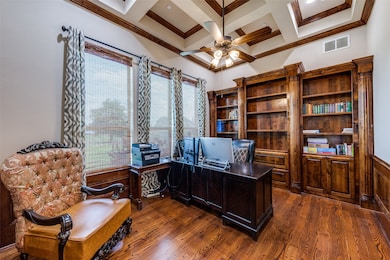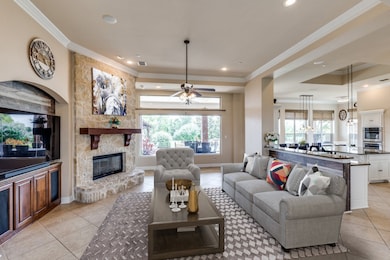
Estimated payment $12,308/month
Highlights
- Parking available for a boat
- Heated In Ground Pool
- Open Floorplan
- Joe V. Hart Elementary School Rated A
- Built-In Refrigerator
- Dual Staircase
About This Home
This magnificent 6,000-square-foot estate, nestled on 1.5 acres in a peaceful, upscale neighborhood, offers the perfect blend of luxury and convenience. With five spacious bedrooms and five elegantly designed private bathrooms, the home is a sanctuary of sophistication. Inside, a dedicated office provides a quiet space for productivity, while a vibrant game room and a state-of-the-art media room ensure endless entertainment. A hidden room adds an element of intrigue and practicality—ideal for a private retreat or extra storage. The grand six-car garage is designed with ample storage, catering to both automobile enthusiasts and organizational needs. Stepping outside, a beautifully designed courtyard offers a serene escape, perfect for relaxation and social gatherings. A sparkling pool enhances the outdoor experience, creating a resort-like atmosphere. Adding to its appeal, this estate is positioned less than five miles from major highways and just seven miles from Allen Premium Outlet Mall, ensuring effortless access to city conveniences while maintaining a tranquil residential environment. A charming rustic outhouse adds character to the grounds, blending classic craftsmanship with modern luxury and an additional full bath accessible for pool. Most notably, this estate is located within the highly sought-after Lovejoy Independent School District, known for its excellence in academics and community engagement—providing top-tier educationa. This home is a true masterpiece of elegance and convenience
Listing Agent
RE/MAX DFW Associates Brokerage Phone: 972-822-1378 License #0701440 Listed on: 06/02/2025

Home Details
Home Type
- Single Family
Est. Annual Taxes
- $24,844
Year Built
- Built in 2008
Lot Details
- 1.56 Acre Lot
- Wrought Iron Fence
- Landscaped
- Interior Lot
- Sprinkler System
- Few Trees
- Lawn
- Garden
- Back Yard
HOA Fees
- $133 Monthly HOA Fees
Parking
- 6 Car Attached Garage
- 6 Carport Spaces
- Front Facing Garage
- Side Facing Garage
- Epoxy
- Garage Door Opener
- Driveway
- Parking available for a boat
Home Design
- Farmhouse Style Home
- Brick Exterior Construction
- Slab Foundation
- Shingle Roof
- Composition Roof
- Concrete Siding
Interior Spaces
- 6,062 Sq Ft Home
- 2-Story Property
- Open Floorplan
- Central Vacuum
- Dual Staircase
- Wired For Sound
- Vaulted Ceiling
- Ceiling Fan
- Chandelier
- Decorative Lighting
- Wood Burning Fireplace
- Gas Log Fireplace
- Stone Fireplace
- Window Treatments
- Living Room with Fireplace
- Attic Fan
Kitchen
- Eat-In Kitchen
- Built-In Gas Range
- Microwave
- Built-In Refrigerator
- Dishwasher
- Kitchen Island
- Granite Countertops
- Disposal
Flooring
- Carpet
- Ceramic Tile
Bedrooms and Bathrooms
- 5 Bedrooms
- Walk-In Closet
- 6 Full Bathrooms
Laundry
- Laundry in Utility Room
- Electric Dryer Hookup
Home Security
- Carbon Monoxide Detectors
- Fire and Smoke Detector
- Fire Sprinkler System
Pool
- Heated In Ground Pool
- Gunite Pool
- Waterfall Pool Feature
Outdoor Features
- Deck
- Covered Patio or Porch
- Outdoor Living Area
- Outdoor Kitchen
- Covered Courtyard
- Fire Pit
- Built-In Barbecue
- Rain Gutters
Schools
- Hart Elementary School
- Lovejoy High School
Utilities
- Central Heating and Cooling System
- Vented Exhaust Fan
- High Speed Internet
- Cable TV Available
Community Details
- Association fees include management
- Pmg Association
- Rockland Farms Subdivision
Listing and Financial Details
- Legal Lot and Block 5 / C
- Assessor Parcel Number R916500C00501
Map
Home Values in the Area
Average Home Value in this Area
Tax History
| Year | Tax Paid | Tax Assessment Tax Assessment Total Assessment is a certain percentage of the fair market value that is determined by local assessors to be the total taxable value of land and additions on the property. | Land | Improvement |
|---|---|---|---|---|
| 2024 | $24,844 | $1,440,365 | $437,220 | $1,003,145 |
| 2023 | $24,844 | $1,296,123 | $374,760 | $921,363 |
| 2022 | $20,666 | $1,045,697 | $265,455 | $919,864 |
| 2021 | $19,419 | $950,634 | $210,803 | $739,831 |
| 2020 | $19,072 | $896,352 | $210,803 | $685,549 |
| 2019 | $21,905 | $980,000 | $195,188 | $784,812 |
| 2018 | $21,696 | $960,000 | $156,150 | $803,850 |
| 2017 | $20,361 | $900,906 | $156,150 | $744,756 |
| 2016 | $19,067 | $837,164 | $140,535 | $696,629 |
| 2015 | $13,132 | $720,056 | $140,535 | $579,521 |
Property History
| Date | Event | Price | Change | Sq Ft Price |
|---|---|---|---|---|
| 08/07/2025 08/07/25 | Price Changed | $1,869,000 | -1.6% | $308 / Sq Ft |
| 06/04/2025 06/04/25 | For Sale | $1,899,000 | +19.8% | $313 / Sq Ft |
| 07/05/2023 07/05/23 | Sold | -- | -- | -- |
| 06/22/2023 06/22/23 | Pending | -- | -- | -- |
| 06/05/2023 06/05/23 | Price Changed | $1,585,000 | -3.9% | $261 / Sq Ft |
| 05/15/2023 05/15/23 | For Sale | $1,650,000 | -- | $272 / Sq Ft |
Purchase History
| Date | Type | Sale Price | Title Company |
|---|---|---|---|
| Warranty Deed | -- | Fair Texas Title | |
| Special Warranty Deed | -- | None Listed On Document | |
| Interfamily Deed Transfer | -- | None Available | |
| Special Warranty Deed | -- | Fnt | |
| Warranty Deed | -- | Ft | |
| Vendors Lien | -- | Ptc | |
| Special Warranty Deed | -- | Ptc |
Mortgage History
| Date | Status | Loan Amount | Loan Type |
|---|---|---|---|
| Previous Owner | $385,000 | Purchase Money Mortgage | |
| Previous Owner | $511,000 | Purchase Money Mortgage | |
| Previous Owner | $511,000 | Purchase Money Mortgage | |
| Previous Owner | $125,000,000 | Purchase Money Mortgage |
About the Listing Agent
Roshni's Other Listings
Source: North Texas Real Estate Information Systems (NTREIS)
MLS Number: 20955693
APN: R-9165-00C-0050-1
- 385 Bee Caves Rd
- 1600 Windmill Ct
- 420 Bee Caves Rd
- Mabank - SH 9406 Plan at Kings Crossing - King's Crossing - Phase 5
- Greenville - SH 9304 Plan at Kings Crossing - King's Crossing - Phase 5
- Wimberley - 6225PR Plan at Kings Crossing - King's Crossing - Phase 5
- Belton - SH 9405 Plan at Kings Crossing - King's Crossing - Phase 5
- Fairfield - SH 9306 Plan at Kings Crossing - King's Crossing - Phase 5
- Comanche - SH 9204 Plan at Kings Crossing - King's Crossing - Phase 5
- Sabine - SH 8316 Plan at Kings Crossing - King's Crossing - Phase 5
- Hillsboro - SH 9309 Plan at Kings Crossing - King's Crossing - Phase 5
- Ingram - 7413 PR Plan at Kings Crossing - King's Crossing - Phase 5
- Belton - SH 9405 Plan at Kings Crossing - Phase 3
- Fairfield - SH 9306 Plan at Kings Crossing - Phase 3
- Ingram - 7413 PR Plan at Kings Crossing - Phase 3
- Mabank - SH 9406 Plan at Kings Crossing - Phase 3
- Hillsboro - SH 9309 Plan at Kings Crossing - Phase 3
- Sabine - SH 8316 Plan at Kings Crossing - Phase 3
- Liberty - SH 9308 Plan at Kings Crossing - Phase 3
- Wimberley - 6225PR Plan at Kings Crossing - Phase 3
- 16 Estates Rd
- 831 Country Club Rd
- 875 Country Club Rd
- 1220 Highland Dr
- 5901 Cox Farm Estates
- 825 Redbud Dr
- 1809 Lake Whitney Ln
- 1810 Sanderlain Ln
- 1703 Mapleleaf Falls Dr
- 1701 Balboa Ln
- 1620 Bur Oak Dr
- 7 Moonlight Trail
- 1622 Mammoth Dr
- 1618 Nestledown Dr
- 1703 Solitude Ct
- 1612 Westfield Way
- 5205 Ivybridge Dr
- 625 Lakeshore Blvd
- 608 Fairbrook Dr
- 1623 Mineral Springs Dr
