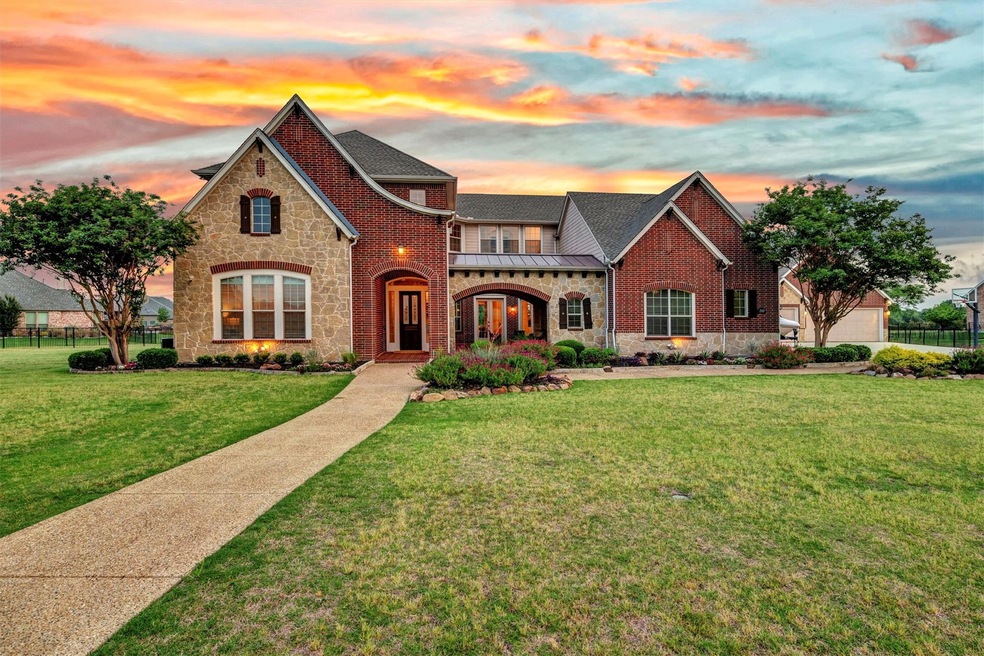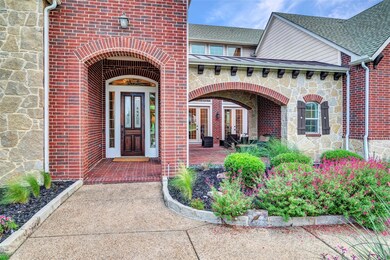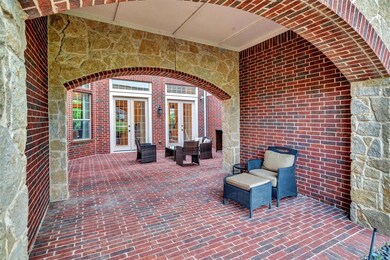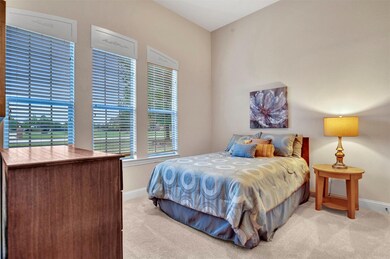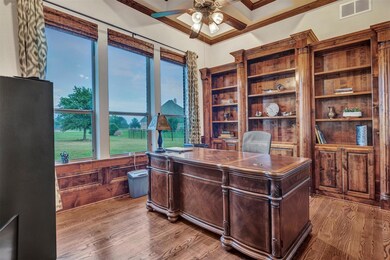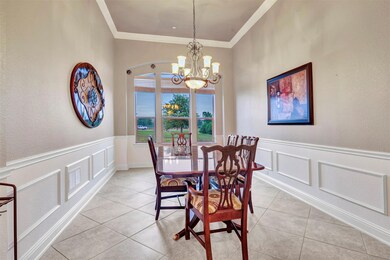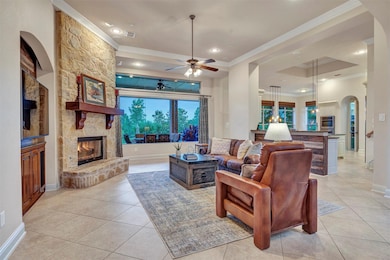
Highlights
- Parking available for a boat
- Heated In Ground Pool
- Dual Staircase
- Joe V. Hart Elementary School Rated A
- Open Floorplan
- Deck
About This Home
As of July 2023Lovejoy ISD home on 1.5 acres with pool, 6 car garage and amazing detached workshop with full bath, that would also make a great MIL suite. 5 bedrooms, all with private baths, media room, office and gameroom! Primary and secondary bedroom on first floor! Large kitchen with eat up island, double ovens, gas cooktop, built in desk area and walk in pantry. The primary bedroom is secluded and has an amazing walk in closet. Living room has large windows that overlook the covered patio and pool! Detached workshop with custom ventilation and hidden 10X10 safe or tornado shelter with an additional 3 car garage, and huge gameroom. The workshop has a full bath, that makes a great pool bath! It is also plumbed and could easily be turned into a MIL suite or apartment. The 3 car garage is deep enough to accommodate a boat. Large gunite pool with firepits on either side of pool, outdoor living space with fireplace, and covered patio. This home has something for everyone and is a rare find!
Last Agent to Sell the Property
Keller Williams Realty Allen Brokerage Phone: 972-747-5100 License #0471476 Listed on: 05/15/2023

Home Details
Home Type
- Single Family
Est. Annual Taxes
- $20,666
Year Built
- Built in 2008
Lot Details
- 1.56 Acre Lot
- Wrought Iron Fence
- Landscaped
- Interior Lot
- Sprinkler System
- Few Trees
- Back Yard
HOA Fees
- $133 Monthly HOA Fees
Parking
- 6 Car Attached Garage
- Workshop in Garage
- Front Facing Garage
- Side Facing Garage
- Epoxy
- Garage Door Opener
- Driveway
- Additional Parking
- Parking available for a boat
Home Design
- Traditional Architecture
- Brick Exterior Construction
- Slab Foundation
- Composition Roof
Interior Spaces
- 6,062 Sq Ft Home
- 2-Story Property
- Open Floorplan
- Wet Bar
- Dual Staircase
- Wired For Data
- Vaulted Ceiling
- Ceiling Fan
- 2 Fireplaces
- Wood Burning Fireplace
- Stone Fireplace
- Gas Fireplace
- Window Treatments
- Electric Dryer Hookup
Kitchen
- Eat-In Kitchen
- Gas Cooktop
- <<microwave>>
- Dishwasher
- Kitchen Island
- Granite Countertops
- Disposal
Flooring
- Wood
- Carpet
- Ceramic Tile
Bedrooms and Bathrooms
- 5 Bedrooms
- Walk-In Closet
- 6 Full Bathrooms
Home Security
- Home Security System
- Fire and Smoke Detector
Pool
- Heated In Ground Pool
- Gunite Pool
- Waterfall Pool Feature
Outdoor Features
- Deck
- Covered patio or porch
- Outdoor Kitchen
- Covered Courtyard
- Fire Pit
- Built-In Barbecue
- Rain Gutters
Schools
- Hart Elementary School
- Lovejoy High School
Utilities
- Multiple cooling system units
- Central Heating and Cooling System
- Heating System Uses Natural Gas
- High Speed Internet
- Cable TV Available
Community Details
- Association fees include management
- Pmg Association
- Rockland Farms Subdivision
Listing and Financial Details
- Legal Lot and Block 5 / C
- Assessor Parcel Number R916500C00501
Ownership History
Purchase Details
Purchase Details
Purchase Details
Purchase Details
Home Financials for this Owner
Home Financials are based on the most recent Mortgage that was taken out on this home.Purchase Details
Home Financials for this Owner
Home Financials are based on the most recent Mortgage that was taken out on this home.Purchase Details
Home Financials for this Owner
Home Financials are based on the most recent Mortgage that was taken out on this home.Purchase Details
Home Financials for this Owner
Home Financials are based on the most recent Mortgage that was taken out on this home.Similar Homes in Allen, TX
Home Values in the Area
Average Home Value in this Area
Purchase History
| Date | Type | Sale Price | Title Company |
|---|---|---|---|
| Warranty Deed | -- | Fair Texas Title | |
| Special Warranty Deed | -- | None Listed On Document | |
| Interfamily Deed Transfer | -- | None Available | |
| Special Warranty Deed | -- | Fnt | |
| Warranty Deed | -- | Ft | |
| Vendors Lien | -- | Ptc | |
| Special Warranty Deed | -- | Ptc |
Mortgage History
| Date | Status | Loan Amount | Loan Type |
|---|---|---|---|
| Previous Owner | $385,000 | Purchase Money Mortgage | |
| Previous Owner | $511,000 | Purchase Money Mortgage | |
| Previous Owner | $511,000 | Purchase Money Mortgage | |
| Previous Owner | $125,000,000 | Purchase Money Mortgage |
Property History
| Date | Event | Price | Change | Sq Ft Price |
|---|---|---|---|---|
| 06/04/2025 06/04/25 | For Sale | $1,899,000 | +19.8% | $313 / Sq Ft |
| 07/05/2023 07/05/23 | Sold | -- | -- | -- |
| 06/22/2023 06/22/23 | Pending | -- | -- | -- |
| 06/05/2023 06/05/23 | Price Changed | $1,585,000 | -3.9% | $261 / Sq Ft |
| 05/15/2023 05/15/23 | For Sale | $1,650,000 | -- | $272 / Sq Ft |
Tax History Compared to Growth
Tax History
| Year | Tax Paid | Tax Assessment Tax Assessment Total Assessment is a certain percentage of the fair market value that is determined by local assessors to be the total taxable value of land and additions on the property. | Land | Improvement |
|---|---|---|---|---|
| 2023 | $24,844 | $1,296,123 | $374,760 | $921,363 |
| 2022 | $20,666 | $1,045,697 | $265,455 | $919,864 |
| 2021 | $19,419 | $950,634 | $210,803 | $739,831 |
| 2020 | $19,072 | $896,352 | $210,803 | $685,549 |
| 2019 | $21,905 | $980,000 | $195,188 | $784,812 |
| 2018 | $21,696 | $960,000 | $156,150 | $803,850 |
| 2017 | $20,361 | $900,906 | $156,150 | $744,756 |
| 2016 | $19,067 | $837,164 | $140,535 | $696,629 |
| 2015 | $13,132 | $720,056 | $140,535 | $579,521 |
Agents Affiliated with this Home
-
Roshni Menon

Seller's Agent in 2025
Roshni Menon
RE/MAX
(972) 822-1378
34 Total Sales
-
Kimberly Mccarty
K
Seller's Agent in 2023
Kimberly Mccarty
Keller Williams Realty Allen
(214) 662-9308
117 Total Sales
-
Anita Florean
A
Buyer's Agent in 2023
Anita Florean
OakStar Realty
(971) 200-0291
5 Total Sales
Map
Source: North Texas Real Estate Information Systems (NTREIS)
MLS Number: 20312582
APN: R-9165-00C-0050-1
- 236 Rockland Trail
- 1505 Barton Creek Ct
- 1600 Windmill Ct
- 420 Bee Caves Rd
- 6705 Stafford Dr
- 816 Stratton Mill Dr
- 805 Stratton Mill Dr
- 810 Stratton Mill Dr
- 10 Estates Rd
- 809 Inverness Ln
- 4906 Middleton Dr
- 808 Inverness Ln
- 255 Bowie Ct
- 700 Inverness Ln
- 610 Saddlebrook Dr
- 835 Bentwater Dr
- 5405 Middleton Dr
- 225 Holly Ln
- 6309 Holbrook Cir
- 5302 Westfield Dr
