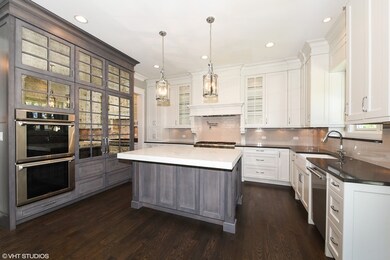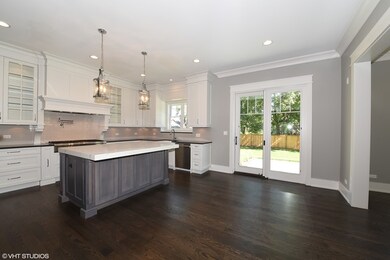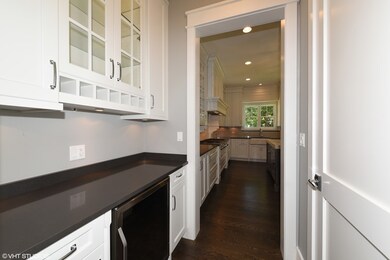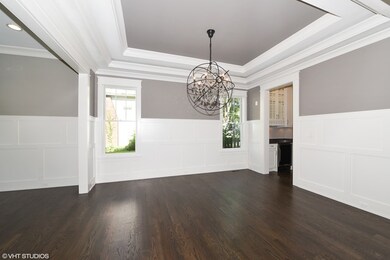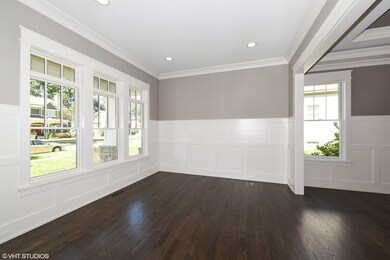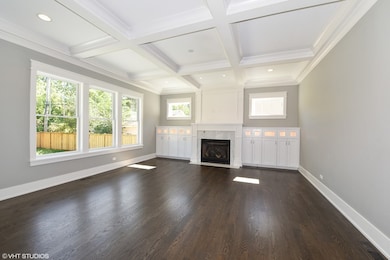
210 S Chandler Ave Elmhurst, IL 60126
Estimated Value: $1,436,000 - $1,932,786
Highlights
- Recreation Room
- Wood Flooring
- Home Gym
- Hawthorne Elementary School Rated A
- Mud Room
- Den
About This Home
As of June 2018Stunning new construction proposal by renownedElmhurst Balo Builders. Use our plan as seen or your own vision to build your dream home in this fabulous Center of Town location close to everything, including town and Metra train. Enjoy unparalleled excellence in quality and design elements that reflect what today's buyers expect. 10' first floor and finished basement ceilings offer an expansive feel to this JMB Architects home. Second flr. ceiling height is 9'. Total square footage of the home including finished basement is 6,400. Thermador appliances, 4" plank hardwood flooring on 1st and 2nd floors. Extensive trim package with much detail. Finished basement includes open floor plan great room plus exercise room, beautiful wet bar, wood burning fireplace and full bath. 3.5 car tandem gar. Contact listing agent to meet w/builder and discuss your client's vision for a truly customized home. See feature sheet under Add'l. information tab. Note*Interior photos are from another Balo home.
Last Agent to Sell the Property
@properties Christie's International Real Estate License #475130528 Listed on: 01/18/2017

Home Details
Home Type
- Single Family
Est. Annual Taxes
- $30,864
Year Built
- 2017
Lot Details
- 9,583
Parking
- Attached Garage
- Garage Transmitter
- Tandem Garage
- Garage Door Opener
- Driveway
- Parking Included in Price
- Garage Is Owned
Home Design
- Stone Siding
Interior Spaces
- Wet Bar
- Mud Room
- Breakfast Room
- Den
- Recreation Room
- Home Gym
- Wood Flooring
Kitchen
- Breakfast Bar
- Walk-In Pantry
- Butlers Pantry
- Double Oven
- Cooktop with Range Hood
- Microwave
- High End Refrigerator
- Dishwasher
- Wine Cooler
- Stainless Steel Appliances
- Kitchen Island
- Disposal
Bedrooms and Bathrooms
- Primary Bathroom is a Full Bathroom
- Dual Sinks
- Soaking Tub
- Shower Body Spray
- Separate Shower
Laundry
- Laundry on upper level
- Dryer
- Washer
Finished Basement
- Basement Fills Entire Space Under The House
- Finished Basement Bathroom
Utilities
- Forced Air Heating and Cooling System
- Two Heating Systems
- Heating System Uses Gas
- Lake Michigan Water
Additional Features
- Brick Porch or Patio
- Property is near a bus stop
Ownership History
Purchase Details
Home Financials for this Owner
Home Financials are based on the most recent Mortgage that was taken out on this home.Purchase Details
Home Financials for this Owner
Home Financials are based on the most recent Mortgage that was taken out on this home.Purchase Details
Home Financials for this Owner
Home Financials are based on the most recent Mortgage that was taken out on this home.Similar Homes in Elmhurst, IL
Home Values in the Area
Average Home Value in this Area
Purchase History
| Date | Buyer | Sale Price | Title Company |
|---|---|---|---|
| Hux William | -- | Chicago Title Insurance | |
| Balo Builders Inc | $470,000 | Chicago Title Insurance | |
| The Efk Land Trust | $300,000 | Ctic Dupage |
Mortgage History
| Date | Status | Borrower | Loan Amount |
|---|---|---|---|
| Open | Hux William | $315,000 | |
| Open | Hux William | $1,036,000 | |
| Closed | Hux William | $1,058,000 | |
| Closed | Hux William | $1,068,000 | |
| Closed | Hux William | $150,000 | |
| Closed | Hux William | $1,087,500 | |
| Previous Owner | The Efk Land Trust | $240,000 |
Property History
| Date | Event | Price | Change | Sq Ft Price |
|---|---|---|---|---|
| 06/25/2018 06/25/18 | Sold | $1,450,000 | -3.3% | $314 / Sq Ft |
| 05/06/2017 05/06/17 | Pending | -- | -- | -- |
| 01/18/2017 01/18/17 | For Sale | $1,499,000 | -- | $325 / Sq Ft |
Tax History Compared to Growth
Tax History
| Year | Tax Paid | Tax Assessment Tax Assessment Total Assessment is a certain percentage of the fair market value that is determined by local assessors to be the total taxable value of land and additions on the property. | Land | Improvement |
|---|---|---|---|---|
| 2023 | $30,864 | $516,400 | $105,070 | $411,330 |
| 2022 | $29,736 | $496,390 | $101,000 | $395,390 |
| 2021 | $29,017 | $484,050 | $98,490 | $385,560 |
| 2020 | $27,910 | $473,440 | $96,330 | $377,110 |
| 2019 | $27,357 | $450,130 | $91,590 | $358,540 |
| 2018 | $17,790 | $86,690 | $86,690 | $0 |
| 2017 | $5,264 | $82,610 | $82,610 | $0 |
| 2016 | $5,166 | $77,820 | $77,820 | $0 |
| 2015 | $5,131 | $72,500 | $72,500 | $0 |
| 2014 | $4,435 | $57,550 | $57,550 | $0 |
| 2013 | -- | $0 | $0 | $0 |
Agents Affiliated with this Home
-
Debbie Obradovich

Seller's Agent in 2018
Debbie Obradovich
@ Properties
(630) 935-8106
52 in this area
65 Total Sales
-
Diane Karpman

Buyer's Agent in 2018
Diane Karpman
Coldwell Banker Realty
(847) 636-0200
18 in this area
69 Total Sales
Map
Source: Midwest Real Estate Data (MRED)
MLS Number: MRD09480692
APN: 06-01-309-028
- 165 S Kenmore Ave
- 153 S Kenmore Ave
- 132 S Chandler Ave
- 269 S York St
- 303 S Poplar Ave
- 359 E Church St
- 135 S York St Unit 524
- 377 S Prairie Ave
- 371 S Arlington Ave
- 166 N Berteau Ave
- 131 W Adelaide St Unit 308
- 258 S Boyd Ave
- 311 E Schiller St
- 164 N Geneva Ave
- 228 E May St
- 440 E Atwater Ave
- 244 E 3rd St
- 221 N Illinois St
- 510 E Park Ave
- 141 N Larch Ave
- 210 S Chandler Ave
- 233 E Church St
- 200 S Chandler Ave
- 190 S Chandler Ave
- 230 E Church St
- 217 S Kenmore Ave
- 209 S Kenmore Ave
- 184 S Chandler Ave
- 205 S Kenmore Ave
- 199 S Kenmore Ave
- 209 S Chandler Ave
- 199 S Chandler Ave
- 203 S Chandler Ave
- 222 S Chandler Ave
- 225 S Kenmore Ave
- 195 S Chandler Ave
- 250 E Church St
- 189 S Chandler Ave
- 180 S Chandler Ave
- 226 S Chandler Ave

