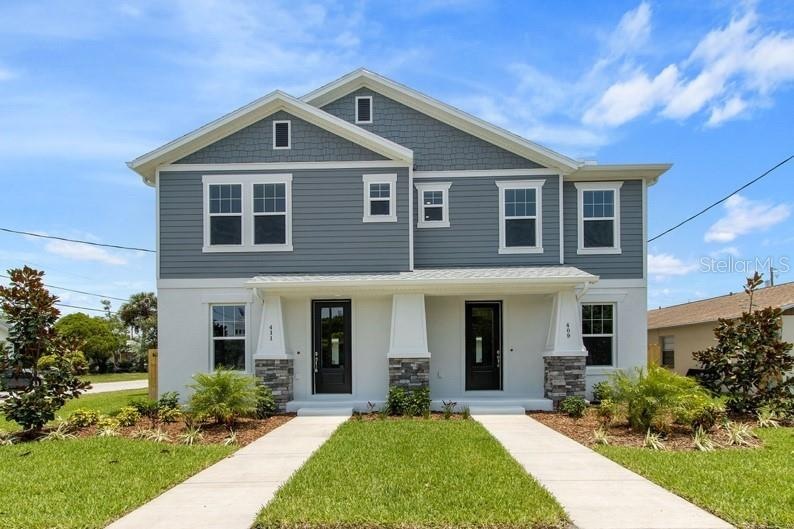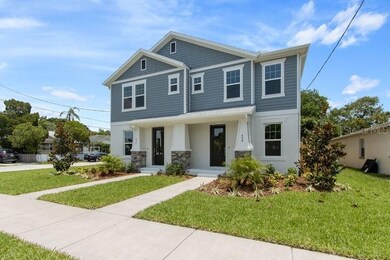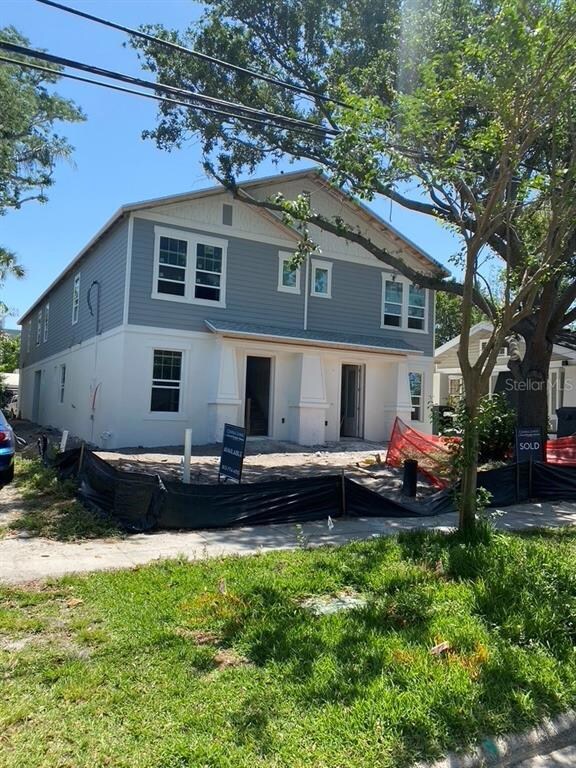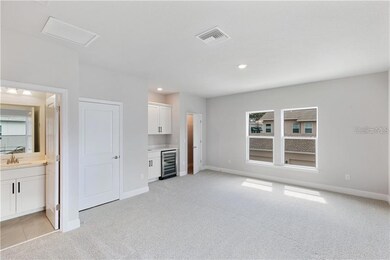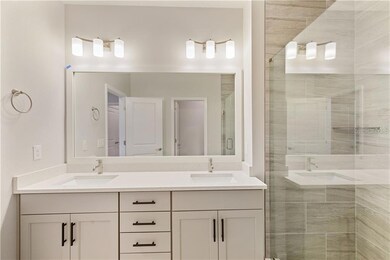
210 S Fremont Ave Unit 1 Tampa, FL 33606
Courier City NeighborhoodEstimated Value: $805,000 - $931,000
Highlights
- New Construction
- Traditional Architecture
- High Ceiling
- Mitchell Elementary School Rated A
- End Unit
- Wine Refrigerator
About This Home
As of July 2022Brand new beautiful; David Weekley Home in South Tampa! Mitchell/Wilson/Plan school districts. The location is so convenient to everything in soho! Walk or bike to restaurants and entertainment in Hyde Park Village or Downtown! As you enter, the enclosed study is to the left next your bright and open kitchen. This great room plan is amazing for entertaining. Huge quartz covered island and loads of pantry/cabinet space provide for the perfect kitchen. This City home location will lend itself to guests coming for Friday happy hour or evening walks to Hyde Park Village. The covered lanai, off the family room, is perfect for those cool evenings with friends or the quick walk for your pup in the fenced-in side yard. There is an additional 4th bedroom/bonus room retreat upstairs over the garage making a great "man cave" or guest suite with full bed/bath and wet bar. The guest bedrooms are all together upstairs in the main building with the laundry finishing the space. The cool neutral color palate continues throughout the home into the master retreat with dual vanity and super shower with rain head feature and a frameless enclosure in the bathroom. Stainless steel cooktop, tankless hot water heater, no HOA are only a few of the extra special features of this home. What an amazing opportunity in south Tampa! Buy new and enjoy piece of mind with the included 1,2 & 10 year warranty.
Last Agent to Sell the Property
WEEKLEY HOMES REALTY COMPANY License #3223100 Listed on: 04/08/2022
Townhouse Details
Home Type
- Townhome
Est. Annual Taxes
- $5,879
Year Built
- Built in 2022 | New Construction
Lot Details
- 3,225 Sq Ft Lot
- Lot Dimensions are 25x129
- End Unit
- West Facing Home
- Vinyl Fence
- Irrigation
Parking
- 2 Car Attached Garage
- Alley Access
- Rear-Facing Garage
- Garage Door Opener
- On-Street Parking
Home Design
- Traditional Architecture
- Stem Wall Foundation
- Wood Frame Construction
- Shingle Roof
- Block Exterior
Interior Spaces
- 2,403 Sq Ft Home
- 1-Story Property
- Tray Ceiling
- High Ceiling
- Low Emissivity Windows
- Den
- Inside Utility
Kitchen
- Built-In Oven
- Cooktop with Range Hood
- Microwave
- Dishwasher
- Wine Refrigerator
- Disposal
Flooring
- Carpet
- Laminate
- Tile
Bedrooms and Bathrooms
- 4 Bedrooms
- In-Law or Guest Suite
Home Security
- In Wall Pest System
- Pest Guard System
Eco-Friendly Details
- No or Low VOC Paint or Finish
Outdoor Features
- Covered patio or porch
- Rain Gutters
Schools
- Mitchell Elementary School
- Wilson Middle School
- Plant High School
Utilities
- Zoned Heating and Cooling
- Heating Available
- Thermostat
- Natural Gas Connected
- Tankless Water Heater
- Gas Water Heater
- High Speed Internet
Listing and Financial Details
- Visit Down Payment Resource Website
- Legal Lot and Block 5 / 20
- Assessor Parcel Number A-23-29-18-4S7-000020-00005.0
Community Details
Overview
- No Home Owners Association
- Built by David Weekley Homes
- Oscawana Subdivision, The Brandywine Floorplan
Pet Policy
- Pets Allowed
Security
- Fire and Smoke Detector
Ownership History
Purchase Details
Home Financials for this Owner
Home Financials are based on the most recent Mortgage that was taken out on this home.Purchase Details
Home Financials for this Owner
Home Financials are based on the most recent Mortgage that was taken out on this home.Purchase Details
Purchase Details
Home Financials for this Owner
Home Financials are based on the most recent Mortgage that was taken out on this home.Purchase Details
Home Financials for this Owner
Home Financials are based on the most recent Mortgage that was taken out on this home.Purchase Details
Home Financials for this Owner
Home Financials are based on the most recent Mortgage that was taken out on this home.Purchase Details
Home Financials for this Owner
Home Financials are based on the most recent Mortgage that was taken out on this home.Similar Homes in Tampa, FL
Home Values in the Area
Average Home Value in this Area
Purchase History
| Date | Buyer | Sale Price | Title Company |
|---|---|---|---|
| Nix David Gordon | $920,000 | Town Square Title | |
| Pojani Albisia | $920,000 | Town Square Title | |
| Weekley Homes Llc | $450,000 | Town Square Title Ltd | |
| Damiano Matthew J | $299,000 | Attorney | |
| Oconnell Daniel | $201,000 | Hammer Title Insurance Co | |
| Swan Kevin W | $38,300 | -- | |
| Schlegel K Scott | $43,500 | -- |
Mortgage History
| Date | Status | Borrower | Loan Amount |
|---|---|---|---|
| Open | Nix David Gordon | $647,201 | |
| Closed | Pojani Albisia | $643,900 | |
| Previous Owner | Damiano Matthew J | $239,200 | |
| Previous Owner | Oconnell Daniel | $160,000 | |
| Previous Owner | Swan Kevin W | $60,000 | |
| Previous Owner | Schlegel K Scott | $15,000 | |
| Previous Owner | Schlegel K Scott | $76,571 | |
| Previous Owner | Schlegel K Scott | $60,500 |
Property History
| Date | Event | Price | Change | Sq Ft Price |
|---|---|---|---|---|
| 07/15/2022 07/15/22 | Sold | $919,990 | 0.0% | $383 / Sq Ft |
| 05/20/2022 05/20/22 | Pending | -- | -- | -- |
| 04/08/2022 04/08/22 | For Sale | $919,990 | -- | $383 / Sq Ft |
Tax History Compared to Growth
Tax History
| Year | Tax Paid | Tax Assessment Tax Assessment Total Assessment is a certain percentage of the fair market value that is determined by local assessors to be the total taxable value of land and additions on the property. | Land | Improvement |
|---|---|---|---|---|
| 2024 | $11,425 | $637,362 | $63,736 | $573,626 |
| 2023 | $11,354 | $628,940 | $62,894 | $566,046 |
| 2022 | $3,057 | $158,268 | $158,268 | $0 |
| 2021 | $5,879 | $335,527 | $0 | $0 |
| 2020 | $5,825 | $330,894 | $0 | $0 |
| 2019 | $5,724 | $323,455 | $205,530 | $117,925 |
| 2018 | $5,777 | $321,839 | $0 | $0 |
| 2017 | $5,699 | $325,729 | $0 | $0 |
| 2016 | $5,535 | $308,736 | $0 | $0 |
| 2015 | $4,434 | $258,441 | $0 | $0 |
| 2014 | $4,058 | $168,505 | $0 | $0 |
| 2013 | -- | $153,186 | $0 | $0 |
Agents Affiliated with this Home
-
Len Jaffe

Seller's Agent in 2022
Len Jaffe
WEEKLEY HOMES REALTY COMPANY
(813) 835-9380
1 in this area
1,828 Total Sales
-
Kristina O'Kelley
K
Buyer's Agent in 2022
Kristina O'Kelley
KLACE AND COMPANY REAL ESTATE
(813) 455-0660
1 in this area
17 Total Sales
Map
Source: Stellar MLS
MLS Number: T3365663
APN: A-23-29-18-4S7-000020-00005.0
- 109 S Packwood Ave Unit B
- 403 S Fremont Ave Unit 3
- 306 S Albany Ave
- 1910 W North A St Unit 5
- 407 S Fremont Ave Unit B
- 406 S Melville Ave Unit 1
- 216 S Westland Ave Unit 4
- 111 N Albany Ave Unit 3
- 111 N Albany Ave Unit 16
- 411 S Fremont Ave Unit B
- 1919 W North A St
- 215 S Westland Ave Unit 3
- 412 S Albany Ave Unit 2
- 2110 W Azeele St
- 407 S Albany Ave Unit 2
- 407 S Albany Ave Unit 4
- 1501 W Horatio St Unit 101
- 2105 W North A St
- 403 S Oregon Ave
- 506 S Melville Ave
- 210 S Fremont Ave
- 210 S Fremont Ave Unit 1
- 210 S Fremont Ave
- 208 S Fremont Ave
- 206 S Fremont Ave
- 214 S Fremont Ave
- 219 S Packwood Ave
- 209 S Fremont Ave
- 207 S Fremont Ave
- 202 N Fremont Ave
- 202 N Fremont Ave Unit 9
- 202 N Fremont Ave Unit 5
- 202 N Fremont Ave Unit 4
- 202 N Fremont Ave Unit 3
- 202 N Fremont Ave Unit B
- 202 N Fremont Ave Unit A
- 202 N Fremont Ave Unit 1
- 202 N Fremont Ave Unit 8
- 202 N Fremont Ave Unit 11
- 202 N Fremont Ave Unit 6
