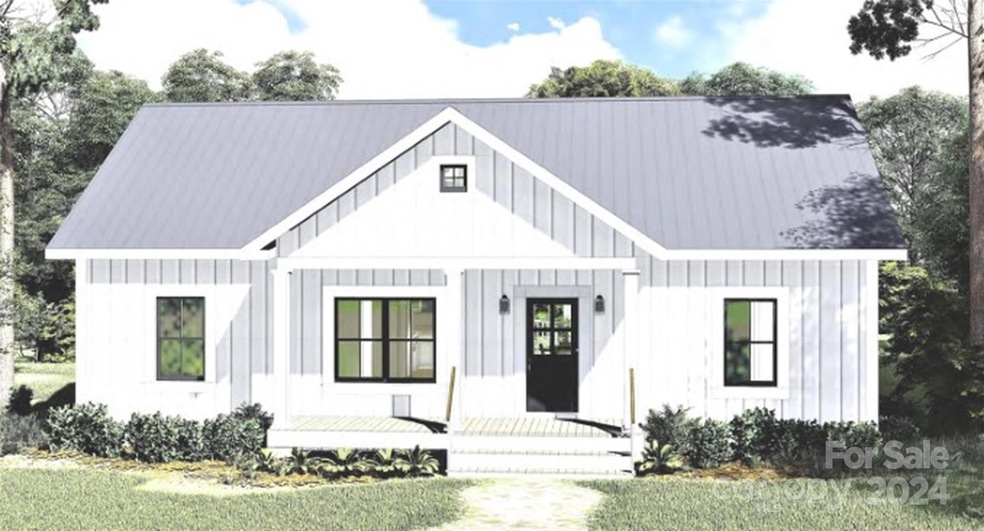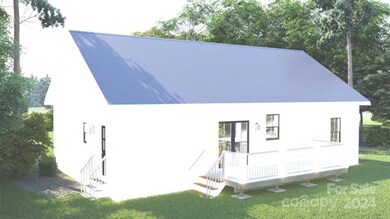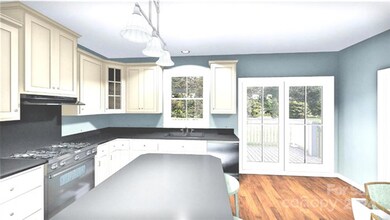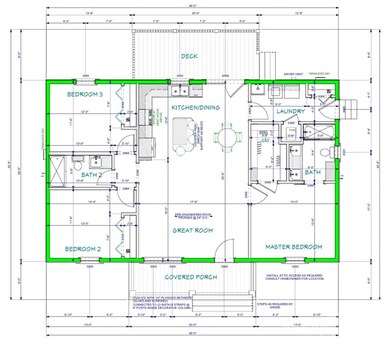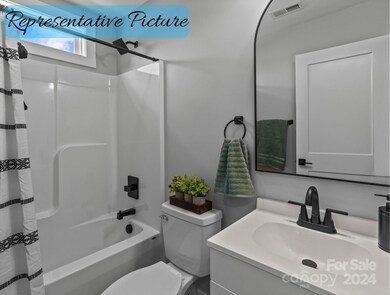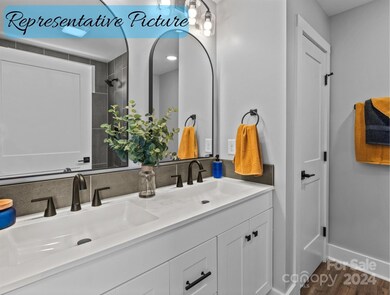
210 S Gold Branch Rd Richfield, NC 28137
Highlights
- Under Construction
- Private Lot
- Covered patio or porch
- Deck
- Wooded Lot
- 1-Story Property
About This Home
As of September 2024Welcome to your dream home in the desirable town of Richfield! This stunning new construction build boasts an open floor plan with upgraded Blue Ridge Pine luxury vinyl plank flooring and 9' ceilings throughout. The heart of the home features a brand-new kitchen with custom white shaker cabinetry, steel gray granite countertops, a large center island, stainless steel appliances, and a subway tile backsplash. The spacious split-bedroom layout offers a primary suite with a custom tile shower and large walk-in closet, while two secondary bedrooms and a full bath are located on the opposite side. Enjoy comfortable evenings in the large family room and take advantage of the inviting back deck or covered front porch for quiet mornings or lazy evenings.
The backyard is expansive and partially wooded, offering a serene retreat on your .84 acre lot. Plus, enjoy the freedom of NO HOA! Come check it out today—you will not be disappointed!
Last Agent to Sell the Property
HOMETOWN REALTY PROS LLC Brokerage Email: PropertieswithKim@gmail.com License #320263 Listed on: 06/28/2024
Home Details
Home Type
- Single Family
Year Built
- Built in 2024 | Under Construction
Lot Details
- Lot Dimensions are 100x361
- Private Lot
- Level Lot
- Wooded Lot
- Property is zoned R-20
Parking
- Driveway
Home Design
- Vinyl Siding
Interior Spaces
- 1,425 Sq Ft Home
- 1-Story Property
- Crawl Space
Kitchen
- Oven
- Microwave
- Dishwasher
Bedrooms and Bathrooms
- 3 Main Level Bedrooms
- 2 Full Bathrooms
Outdoor Features
- Deck
- Covered patio or porch
Schools
- Richfield Elementary School
- North Stanly Middle School
- North Stanly High School
Utilities
- Heat Pump System
Community Details
- Built by RM4 Solutions LLC
Listing and Financial Details
- Assessor Parcel Number 662304805857
Similar Homes in the area
Home Values in the Area
Average Home Value in this Area
Property History
| Date | Event | Price | Change | Sq Ft Price |
|---|---|---|---|---|
| 09/26/2024 09/26/24 | Sold | $299,900 | 0.0% | $210 / Sq Ft |
| 06/28/2024 06/28/24 | For Sale | $299,900 | -- | $210 / Sq Ft |
Tax History Compared to Growth
Agents Affiliated with this Home
-
Kimberly Lambert

Seller's Agent in 2024
Kimberly Lambert
HOMETOWN REALTY PROS LLC
(704) 438-3622
245 Total Sales
-
Miriam Carter
M
Buyer's Agent in 2024
Miriam Carter
Bonnie S. McDonald Real Estate
(980) 622-0530
27 Total Sales
Map
Source: Canopy MLS (Canopy Realtor® Association)
MLS Number: 4156239
- 208 Winter St
- VAC Nc Hwy 49 Hwy N
- 232 Deese St
- 319 Nc Hwy 49 S
- 02 State Highway 49
- 44389 U S 52
- 317 S Cemetery St
- 44339 U S 52
- 307 Nc Hwy 49 S
- 0 Old Salisbury Rd
- 307 Stoneyard Rd
- 48374 Pfeiffer Place
- 44401 U S 52
- 47997 Wagoner Rd
- 31655 Pinewood Dr
- 44101 Millingport Rd
- 32891 Nc 49 Hwy
- 0 Reeves Island Rd
- 15700 Stokes Ferry Rd
- 201 N Ferry St
