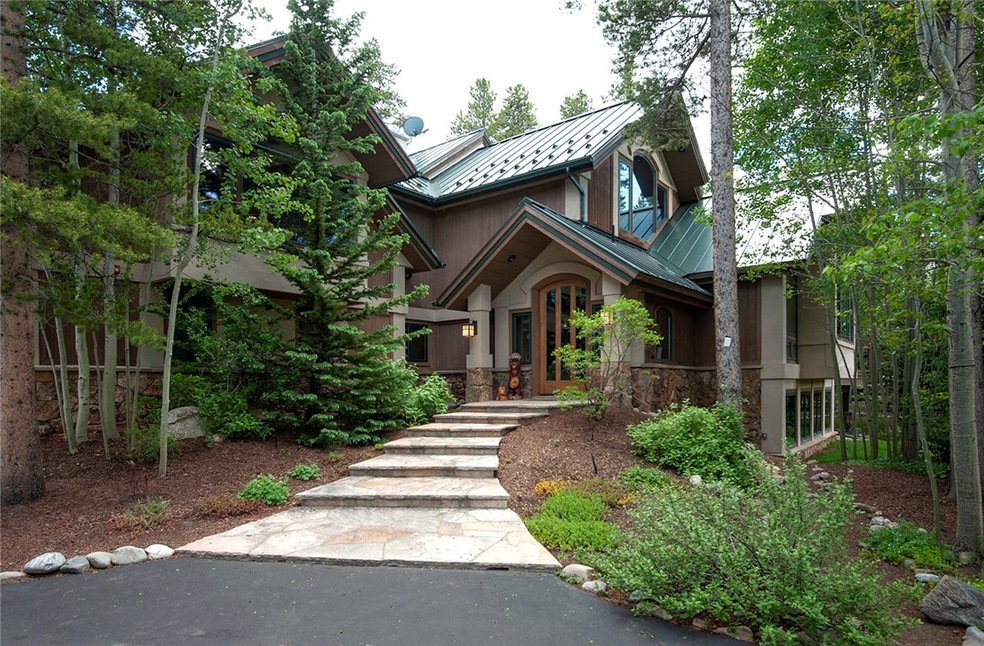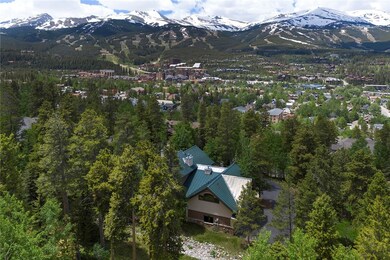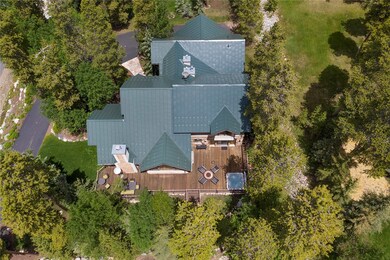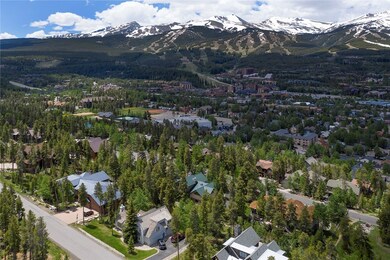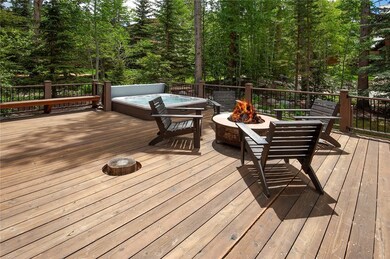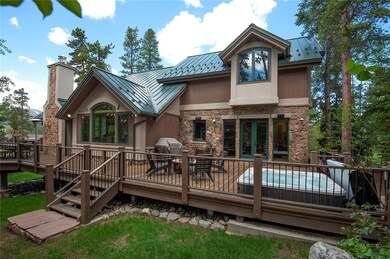
210 S Gold Flake Trace Breckenridge, CO 80424
Estimated Value: $4,683,000 - $5,441,000
Highlights
- Views of Ski Resort
- Wine Cellar
- Vaulted Ceiling
- Golf Course Community
- Clubhouse
- 1-minute walk to Carter Park
About This Home
As of October 2019A stunner in the prestigious in-town Gold Flake neighborhood. Every detail thoughtfully included in this impressive 2009 remodel by architect Susan Allen Guerra. An open main floor for entertaining family and friends with many areas to sit, relax and enjoy. Gourmet kitchen with Wolf/Sub-Zero appliances for a chef’s dream. Custom cabinetry and tile work throughout with walnut random-width hardwood floors and unbelievable stonework accenting the interior. Unobstructed ski area views.
Last Listed By
Slifer Smith & Frampton R.E. License #FA40020856 Listed on: 06/28/2019
Home Details
Home Type
- Single Family
Est. Annual Taxes
- $9,840
Year Built
- Built in 1996
Lot Details
- 0.4 Acre Lot
HOA Fees
- $15 Monthly HOA Fees
Parking
- 2 Car Garage
Property Views
- Ski Resort
- Mountain
Home Design
- Concrete Foundation
- Wood Frame Construction
- Metal Roof
- Stucco
Interior Spaces
- 4,933 Sq Ft Home
- 3-Story Property
- Partially Furnished
- Vaulted Ceiling
- Gas Fireplace
- Wine Cellar
- Utility Room
- Finished Basement
Kitchen
- Gas Range
- Range Hood
- Microwave
- Dishwasher
- Wine Cooler
- Disposal
Flooring
- Wood
- Carpet
- Stone
Bedrooms and Bathrooms
- 4 Bedrooms
- Hydromassage or Jetted Bathtub
Laundry
- Dryer
- Washer
Utilities
- Radiant Heating System
- Phone Available
- Satellite Dish
- Cable TV Available
Listing and Financial Details
- Exclusions: Yes
- Assessor Parcel Number 304481
Community Details
Overview
- Gold Flake Sub Subdivision
Amenities
- Clubhouse
Recreation
- Golf Course Community
- Trails
Ownership History
Purchase Details
Purchase Details
Home Financials for this Owner
Home Financials are based on the most recent Mortgage that was taken out on this home.Purchase Details
Purchase Details
Similar Homes in Breckenridge, CO
Home Values in the Area
Average Home Value in this Area
Purchase History
| Date | Buyer | Sale Price | Title Company |
|---|---|---|---|
| Thompson Robyn Lynn | -- | None Available | |
| Cullimore Brent Alan | $3,300,000 | Title Company Of The Rockies | |
| Entrekin David W | $1,312,500 | Landamerica | |
| Mccool Richard V | -- | Landamerica |
Mortgage History
| Date | Status | Borrower | Loan Amount |
|---|---|---|---|
| Previous Owner | Mccool Kathleen J | $125,000 |
Property History
| Date | Event | Price | Change | Sq Ft Price |
|---|---|---|---|---|
| 10/10/2019 10/10/19 | Sold | $3,300,000 | 0.0% | $669 / Sq Ft |
| 09/10/2019 09/10/19 | Pending | -- | -- | -- |
| 06/28/2019 06/28/19 | For Sale | $3,300,000 | -- | $669 / Sq Ft |
Tax History Compared to Growth
Tax History
| Year | Tax Paid | Tax Assessment Tax Assessment Total Assessment is a certain percentage of the fair market value that is determined by local assessors to be the total taxable value of land and additions on the property. | Land | Improvement |
|---|---|---|---|---|
| 2024 | $17,134 | $319,430 | -- | -- |
| 2023 | $17,134 | $315,744 | $0 | $0 |
| 2022 | $12,769 | $221,559 | $0 | $0 |
| 2021 | $13,016 | $227,935 | $0 | $0 |
| 2020 | $11,407 | $198,251 | $0 | $0 |
| 2019 | $11,259 | $198,251 | $0 | $0 |
| 2018 | $10,672 | $182,574 | $0 | $0 |
| 2017 | $9,840 | $182,574 | $0 | $0 |
| 2016 | $9,909 | $181,312 | $0 | $0 |
| 2015 | $9,620 | $181,312 | $0 | $0 |
| 2014 | $7,371 | $137,249 | $0 | $0 |
| 2013 | -- | $137,249 | $0 | $0 |
Agents Affiliated with this Home
-
Stephen Jagentenfl
S
Seller's Agent in 2019
Stephen Jagentenfl
Slifer Smith & Frampton R.E.
(970) 485-0825
4 in this area
7 Total Sales
-
Troy Margelofsky
T
Buyer's Agent in 2019
Troy Margelofsky
Slifer Smith & Frampton R.E.
(970) 453-9090
7 in this area
71 Total Sales
Map
Source: Summit MLS
MLS Number: S1014086
APN: 304481
- 103 S Pine St
- 211 S High St
- 102 S High St
- 311 S High St Unit 108
- 311 S High St Unit 209
- 110 S Harris St
- 106 N Gold Flake Terrace
- 114 N High St
- 301 N French St Unit 107
- 112 N Pine St
- 142 High Point Dr
- 107 N Harris St Unit 102
- 107 N Harris St Unit 111
- 107 N Harris St Unit 209
- 107 N Harris St Unit 306
- 119 Royal Tiger Rd
- 530 S French Unit 110
- 114 N French St
- 430 S Ridge St Unit F3
- 401 S Ridge St Unit 21
- 210 S Gold Flake Trace
- 200 Gold Flake Terrace
- 220 S Gold Flake Trace
- 200 S Gold Flake Trace
- 211 S Pine St
- 221 S Pine St
- 205 S Gold Flake Trace
- 205 Gold Flake Terrace
- 227 S Gold Flake Trace
- 203 S Gold Flake Trace
- 230 Gold Flake Terrace
- 231 S Gold Flake Trace
- 231 S Pine St
- 105 S Pine St
- 219 Highland Terrace
- 223 Highland Terrace
- 210 S Pine St
- 206 S Pine St
- 203 Highland Terrace
- 227 Highland Terrace
