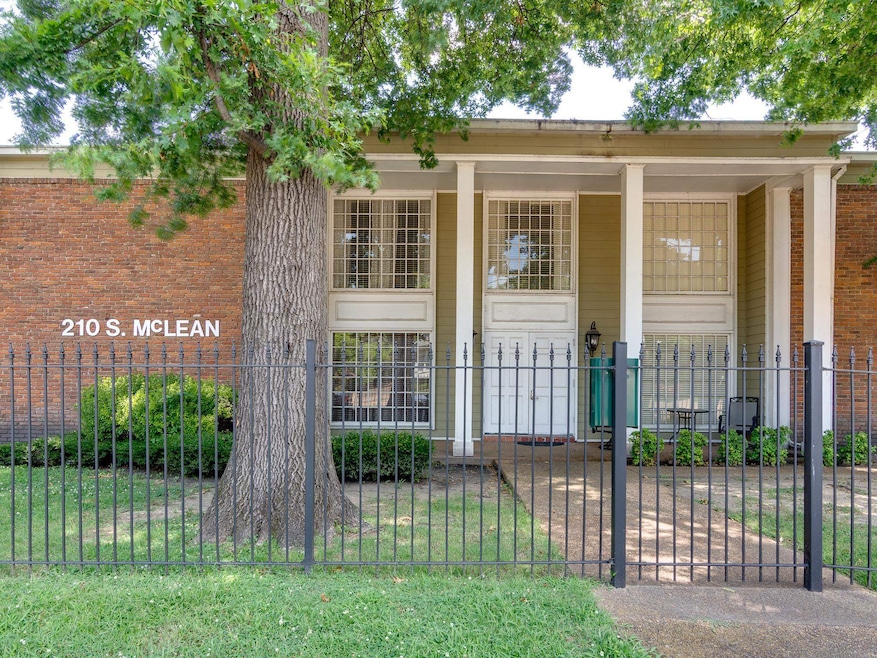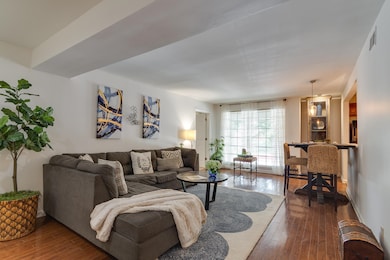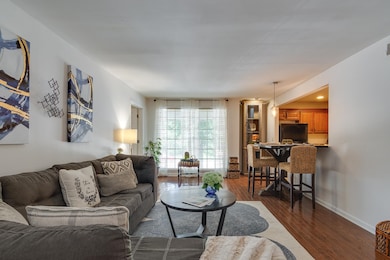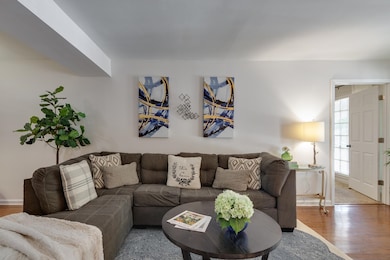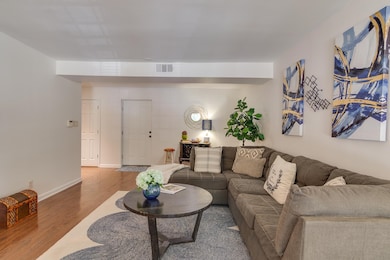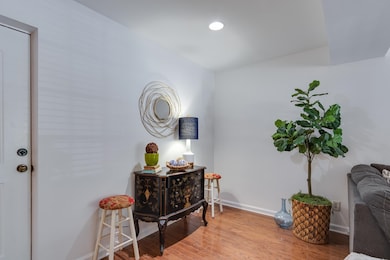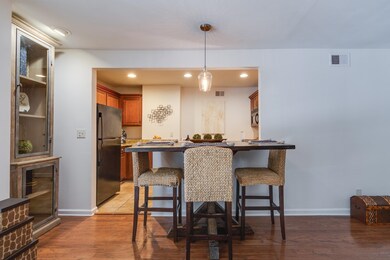210 S Mclean Blvd Unit 12 Memphis, TN 38104
Cooper-Young NeighborhoodEstimated payment $1,095/month
Highlights
- The property is located in a historic district
- Traditional Architecture
- Great Room
- Gated Parking
- Wood Flooring
- Den
About This Home
Spacious 3 Bedroom 2 Bath Condo in Midtown's Crescent Place offers the perfect blend of charm, comfort and convenience. Located in the heart of the Central Garden Historic District, this light-filled 3 BR/2BA condo offers an open great room, kitchen and private primary suite. Two additional bedrooms share a second full bath. Enjoy the beautiful interior courtyard and stone outdoor courtyard with fountain and grilling area. This condo is on the second floor and is the largest condo in the gated 24-unit community(12 units in each building). The entire property is fully fenced with secure iron entry gates, offering peace of mind and privacy. Condo comes with 1 assigned covered parking spot in the back. All appliances stay including refrigerator and stacked full-size washer and dryer. Transferable First Home Warranty Included. Schedule your appointment today!
Property Details
Home Type
- Condominium
Est. Annual Taxes
- $1,451
Year Built
- Built in 1962
Lot Details
- Dog Run
- Wrought Iron Fence
- Landscaped
- Sprinklers on Timer
- Few Trees
Home Design
- Traditional Architecture
- Slab Foundation
- Built-Up Roof
Interior Spaces
- 1,200-1,399 Sq Ft Home
- 1,350 Sq Ft Home
- 1-Story Property
- Smooth Ceilings
- Ceiling Fan
- Some Wood Windows
- Great Room
- Combination Dining and Living Room
- Den
- Monitored
Kitchen
- Oven or Range
- Microwave
- Dishwasher
- Disposal
Flooring
- Wood
- Partially Carpeted
- Tile
Bedrooms and Bathrooms
- 3 Main Level Bedrooms
- 2 Full Bathrooms
Laundry
- Laundry closet
- Dryer
- Washer
Parking
- 1 Covered Space
- Gated Parking
- Assigned Parking
Outdoor Features
- Courtyard
- Outdoor Grill
Location
- Upper Level
- The property is located in a historic district
Utilities
- Central Heating and Cooling System
- Heating System Uses Gas
Listing and Financial Details
- Assessor Parcel Number 016051 C00012
Community Details
Overview
- Property has a Home Owners Association
- $225 Maintenance Fee
- Association fees include water/sewer, trash collection, exterior maintenance, grounds maintenance, management fees, exterior insurance, parking
- 12 Units
- Crescent Place Community
- Crescent Place At Central Gardens Subdivision
- Property managed by EZR Management
Security
- Fire and Smoke Detector
Map
Home Values in the Area
Average Home Value in this Area
Tax History
| Year | Tax Paid | Tax Assessment Tax Assessment Total Assessment is a certain percentage of the fair market value that is determined by local assessors to be the total taxable value of land and additions on the property. | Land | Improvement |
|---|---|---|---|---|
| 2025 | $1,451 | $51,175 | $2,775 | $48,400 |
| 2024 | $1,451 | $42,800 | $2,775 | $40,025 |
| 2023 | $2,607 | $42,800 | $2,775 | $40,025 |
| 2022 | $2,607 | $42,800 | $2,775 | $40,025 |
| 2021 | $2,638 | $42,800 | $2,775 | $40,025 |
| 2020 | $2,429 | $33,525 | $2,775 | $30,750 |
| 2019 | $2,429 | $33,525 | $2,775 | $30,750 |
| 2018 | $2,429 | $33,525 | $2,775 | $30,750 |
| 2017 | $1,378 | $33,525 | $2,775 | $30,750 |
| 2016 | $1,202 | $27,500 | $0 | $0 |
| 2014 | $2,166 | $49,560 | $0 | $0 |
Property History
| Date | Event | Price | List to Sale | Price per Sq Ft | Prior Sale |
|---|---|---|---|---|---|
| 11/25/2025 11/25/25 | Price Changed | $185,000 | -3.9% | $154 / Sq Ft | |
| 11/08/2025 11/08/25 | Price Changed | $192,500 | -1.3% | $160 / Sq Ft | |
| 08/22/2025 08/22/25 | Price Changed | $195,000 | -2.0% | $163 / Sq Ft | |
| 07/03/2025 07/03/25 | For Sale | $199,000 | +41.1% | $166 / Sq Ft | |
| 06/27/2017 06/27/17 | Sold | $141,000 | -5.9% | $118 / Sq Ft | View Prior Sale |
| 05/25/2017 05/25/17 | Pending | -- | -- | -- | |
| 05/03/2017 05/03/17 | For Sale | $149,900 | +36.3% | $125 / Sq Ft | |
| 05/15/2015 05/15/15 | Sold | $110,000 | +0.1% | $92 / Sq Ft | View Prior Sale |
| 05/01/2015 05/01/15 | Pending | -- | -- | -- | |
| 04/22/2015 04/22/15 | For Sale | $109,900 | -- | $92 / Sq Ft |
Purchase History
| Date | Type | Sale Price | Title Company |
|---|---|---|---|
| Warranty Deed | $141,000 | Realty Title | |
| Warranty Deed | $110,000 | Realty Title & Escrow Co Inc | |
| Warranty Deed | $110,000 | Realty Title & Escrow Co | |
| Quit Claim Deed | -- | None Available |
Mortgage History
| Date | Status | Loan Amount | Loan Type |
|---|---|---|---|
| Open | $112,800 | New Conventional | |
| Previous Owner | $98,890 | New Conventional |
Source: Memphis Area Association of REALTORS®
MLS Number: 10200541
APN: 01-6051-C0-0012
- 210 S Mclean Blvd
- 210 S Mclean Blvd Unit 1
- 1870 Peabody Green Dr
- 193 S Idlewild St
- 506 Peabody Square Unit 506
- 1930 Peabody Ave
- 230 Lemaster St
- 1932 Carr Ave
- 255 S Rembert St
- 191 Lemaster St
- 10 S Idlewild St Unit 2
- 24 S Auburndale St
- 1789 Madison Ave Unit 204
- 1999 Peabody Ave
- 1971 Vinton Ave
- 31 S Morrison St
- 1876 Cowden Ave
- 1642 Linden Ave
- 1912 Court Ave
- 668 S Mclean Blvd Unit 668
- 189 S Barksdale St
- 235 S Mclean Blvd
- 1835 Union Ave
- 1986 Peabody Ave
- 31 S Mclean Blvd
- 6 S Mclean Blvd
- 10 S Idlewild St Unit 2
- 1839 Madison Ave
- 1789 Madison Ave Unit 204
- 1812-1820 Madison
- 2009 Peabody Ave
- 1985 Madison Ave
- 30 N Auburndale St Unit ID1339976P
- 45 Diana St
- 2012 Harbert Ave Unit 2
- 2065 Peabody Ave
- 1639 Monroe Ave
- 1655 Madison Ave
- 2041 Madison Ave
- 45 N Belvedere Blvd Unit 102
