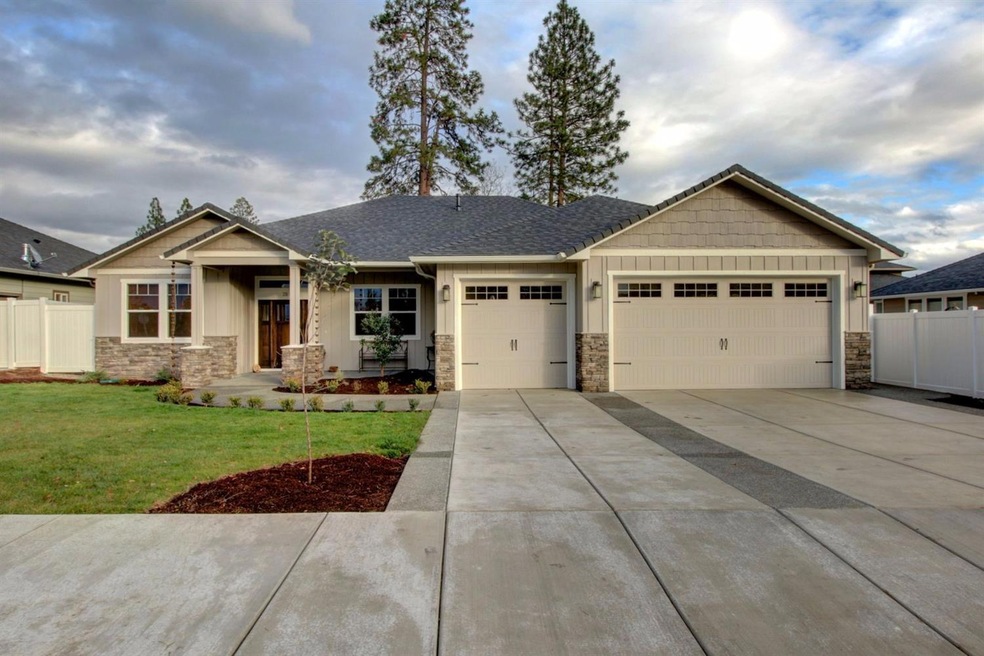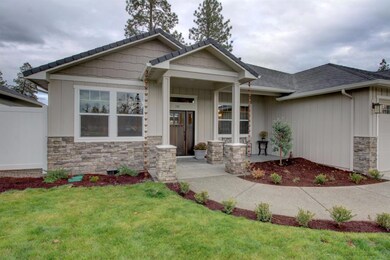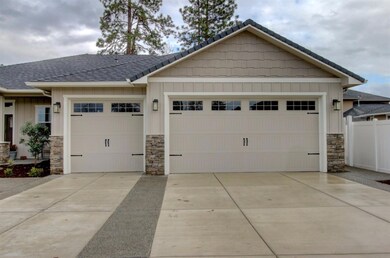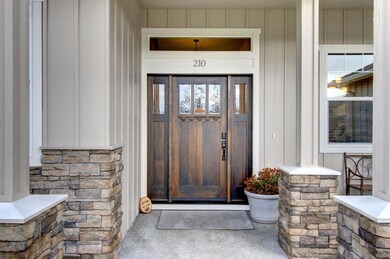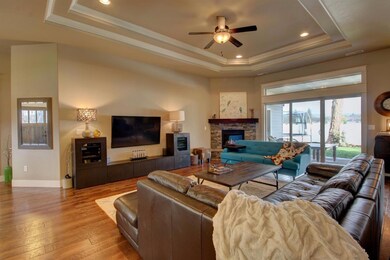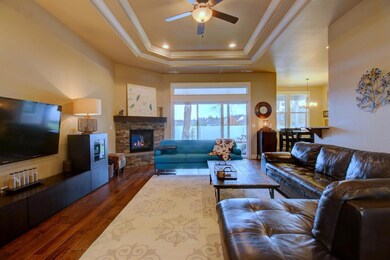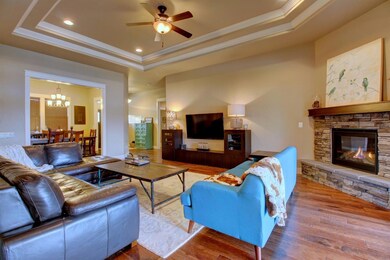
210 Sandpines Dr Eagle Point, OR 97524
Highlights
- Territorial View
- Hydromassage or Jetted Bathtub
- Double Pane Windows
- Wood Flooring
- 3 Car Attached Garage
- Walk-In Closet
About This Home
As of February 2019Nearly brand NEW home w/the finest features you'd expect in the sought after Eagle Point Golf Course Community, just mere steps away from the course. Light & bright 4 bed 2 1/2 bath sprawling single level home is as pretty as a picture. Desirable 3 car garage. Unobstructed views from all directions, out the front enjoy sunsets over Table Rock, out the back perfect sunrises. Handscraped engineered hardwood throughout w/upgraded carpet in bedrooms. 10ft ceilings w/double coffered detail in living & dining. Open well designed floor plan flows easily. Kitchen is a chef's dream w/upgraded Bosch appliances, granite counter tops throughout, rich upgraded maple cabinetry & a perfect breakfast nook. Spacious Master w/roomy walk-in closet, built-ins galore, & additional closet for him. Master bath is a tranquil oasis w/tile shower, double shower heads, deep jetted tub, double vanity. Oversized covered back patio & backyard perfect for enjoying a glass of wine or hosting a BBQ. Come take a tour!
Last Agent to Sell the Property
Deidra Ripsom
John L. Scott Medford License #201007105 Listed on: 11/21/2016

Home Details
Home Type
- Single Family
Est. Annual Taxes
- $713
Year Built
- Built in 2016
Lot Details
- 8,276 Sq Ft Lot
- Fenced
- Level Lot
- Property is zoned R-1-10, R-1-10
Parking
- 3 Car Attached Garage
- Driveway
Home Design
- Frame Construction
- Composition Roof
- Concrete Siding
- Concrete Perimeter Foundation
Interior Spaces
- 2,384 Sq Ft Home
- 1-Story Property
- Ceiling Fan
- Double Pane Windows
- Vinyl Clad Windows
- Territorial Views
Kitchen
- Oven
- Range
- Microwave
- Dishwasher
- Disposal
Flooring
- Wood
- Carpet
- Tile
Bedrooms and Bathrooms
- 4 Bedrooms
- Walk-In Closet
- Hydromassage or Jetted Bathtub
Home Security
- Carbon Monoxide Detectors
- Fire and Smoke Detector
Outdoor Features
- Patio
Schools
- Hillside Elementary School
- Eagle Point Middle School
- Eagle Point High School
Utilities
- Forced Air Heating and Cooling System
- Heating System Uses Natural Gas
- Water Heater
Community Details
- Built by Preferred Homes, LLC
Listing and Financial Details
- Assessor Parcel Number 10998568
Ownership History
Purchase Details
Home Financials for this Owner
Home Financials are based on the most recent Mortgage that was taken out on this home.Purchase Details
Home Financials for this Owner
Home Financials are based on the most recent Mortgage that was taken out on this home.Purchase Details
Home Financials for this Owner
Home Financials are based on the most recent Mortgage that was taken out on this home.Purchase Details
Home Financials for this Owner
Home Financials are based on the most recent Mortgage that was taken out on this home.Similar Homes in Eagle Point, OR
Home Values in the Area
Average Home Value in this Area
Purchase History
| Date | Type | Sale Price | Title Company |
|---|---|---|---|
| Warranty Deed | $446,000 | Ticor Title | |
| Warranty Deed | $420,500 | Ticor Title Company Of Or | |
| Warranty Deed | $406,000 | Ticor Title Company Of Or | |
| Warranty Deed | $62,000 | Ticor Title Company Of Or |
Mortgage History
| Date | Status | Loan Amount | Loan Type |
|---|---|---|---|
| Open | $320,000 | Adjustable Rate Mortgage/ARM | |
| Previous Owner | $215,500 | New Conventional | |
| Previous Owner | $350,000 | Purchase Money Mortgage | |
| Previous Owner | $189,000 | Purchase Money Mortgage |
Property History
| Date | Event | Price | Change | Sq Ft Price |
|---|---|---|---|---|
| 02/11/2019 02/11/19 | Sold | $446,000 | -4.1% | $187 / Sq Ft |
| 11/26/2018 11/26/18 | Pending | -- | -- | -- |
| 09/21/2018 09/21/18 | For Sale | $465,000 | +10.6% | $195 / Sq Ft |
| 01/31/2017 01/31/17 | Sold | $420,500 | -1.1% | $176 / Sq Ft |
| 12/01/2016 12/01/16 | Pending | -- | -- | -- |
| 11/21/2016 11/21/16 | For Sale | $425,000 | +4.7% | $178 / Sq Ft |
| 06/21/2016 06/21/16 | Sold | $406,000 | +1.5% | $170 / Sq Ft |
| 05/04/2016 05/04/16 | Pending | -- | -- | -- |
| 03/24/2016 03/24/16 | For Sale | $399,900 | -- | $168 / Sq Ft |
Tax History Compared to Growth
Tax History
| Year | Tax Paid | Tax Assessment Tax Assessment Total Assessment is a certain percentage of the fair market value that is determined by local assessors to be the total taxable value of land and additions on the property. | Land | Improvement |
|---|---|---|---|---|
| 2025 | $5,282 | $386,030 | $60,200 | $325,830 |
| 2024 | $5,282 | $374,790 | $58,450 | $316,340 |
| 2023 | $5,103 | $363,880 | $56,750 | $307,130 |
| 2022 | $4,964 | $363,880 | $56,750 | $307,130 |
| 2021 | $4,817 | $353,290 | $55,100 | $298,190 |
| 2020 | $5,117 | $343,000 | $53,500 | $289,500 |
| 2019 | $5,039 | $323,320 | $50,430 | $272,890 |
| 2018 | $4,943 | $313,910 | $48,960 | $264,950 |
| 2017 | $4,822 | $313,910 | $48,960 | $264,950 |
| 2016 | $4,728 | $295,900 | $46,150 | $249,750 |
| 2015 | $713 | $351,190 | $46,150 | $305,040 |
| 2014 | $693 | $43,500 | $43,500 | $0 |
Agents Affiliated with this Home
-

Seller's Agent in 2019
Terry Rasmussen
John L. Scott Medford
(541) 734-5245
34 in this area
273 Total Sales
-
A
Buyer Co-Listing Agent in 2019
Austin Rasmussen
John L. Scott Medford
-
D
Seller's Agent in 2017
Deidra Ripsom
John L. Scott Medford
-
G
Seller's Agent in 2016
Georgiann Davis
RE/MAX
-
R
Seller Co-Listing Agent in 2016
Roger Davis
RE/MAX
Map
Source: Oregon Datashare
MLS Number: 102971639
APN: 10998568
- 888 Arrowhead Trail
- 118 Pebble Creek Dr
- 599 Arrowhead Trail
- 440 Arrowhead Trail
- 949 Arrowhead Trail
- 131 Bellerive Dr
- 964 Pumpkin Ridge
- 40 Pebble Creek Dr
- 1088 Oak Grove Ct
- 875 St Andrews Way
- 988 Pumpkin Ridge
- 233 S Shasta Ave Unit 7
- 32 Pebble Creek Dr
- 123 Eagle View Dr
- 143 Pine Lake Dr
- 217 Glenwood Dr
- 787 S Shasta Ave
- 284 E Main St
- 111 Golf View Dr
- 109 Golf View Dr
