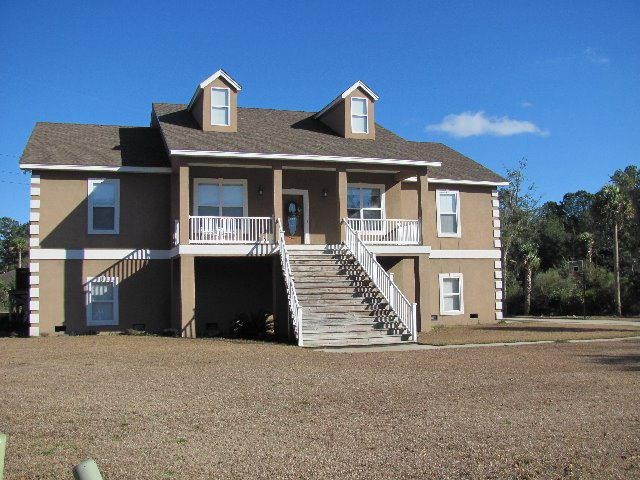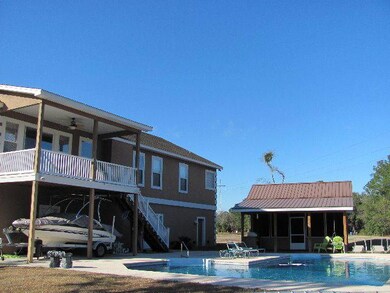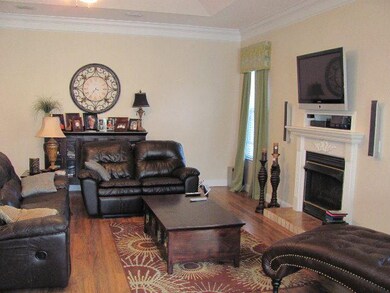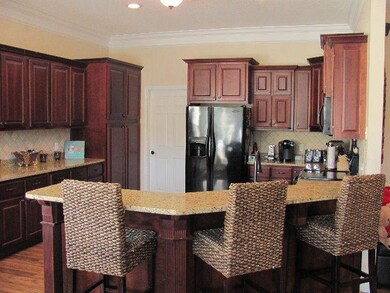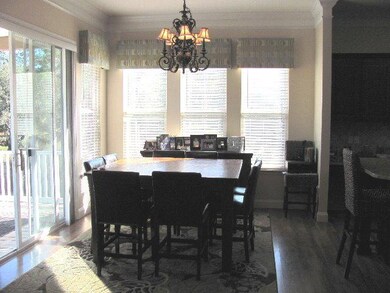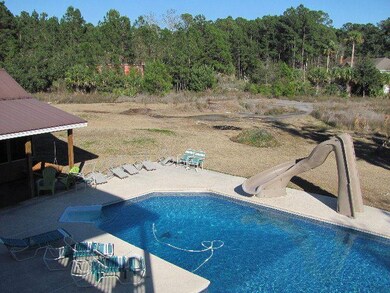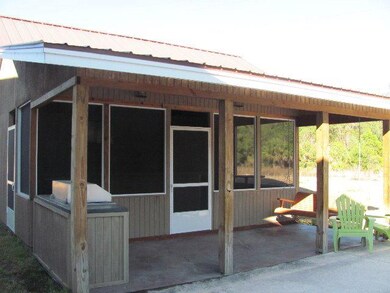
210 Sandpiper Rd Brunswick, GA 31523
Estimated Value: $387,000 - $631,000
Highlights
- In Ground Pool
- Deck
- Wood Flooring
- RV Access or Parking
- Ranch Style House
- No HOA
About This Home
As of March 2014Beautiful 4bed/3 and a half bath home situated on a dead end street with gorgeous marshview. 1.28 Acre lot featuring inground pool with outdoor Pavillion. Home features an open floor plan with Spacious eat in kitchen/dining area, granite countertops, tumblestone backsplash and undercabinet lighting. Master bedroom is oversized with sitting area and master bath has his and hers vanities, soaking tub and separate tiled shower. Downstairs has endless possibilities for future recreational use or additional living space. Call for apt to view this home today.
Last Agent to Sell the Property
Duckworth Properties BWK License #316777 Listed on: 02/15/2014
Home Details
Home Type
- Single Family
Est. Annual Taxes
- $5,235
Year Built
- Built in 2006
Lot Details
- 1.28 Acre Lot
- Landscaped
- Zoning described as Res Single
Home Design
- Ranch Style House
- Raised Foundation
- Fire Rated Drywall
- Shingle Roof
- Wood Roof
- Stucco
Interior Spaces
- 2,544 Sq Ft Home
- Crown Molding
- Coffered Ceiling
- Tray Ceiling
- Great Room with Fireplace
- Property Views
Kitchen
- Breakfast Bar
- Microwave
- Dishwasher
Flooring
- Wood
- Tile
Bedrooms and Bathrooms
- 4 Bedrooms
Parking
- Covered Parking
- RV Access or Parking
Outdoor Features
- In Ground Pool
- Deck
Schools
- Jane Macon Middle School
- Brunswick High School
Utilities
- Central Heating and Cooling System
Community Details
- No Home Owners Association
- Indigo Pointe Subdivision
Listing and Financial Details
- Assessor Parcel Number 03-15764
Ownership History
Purchase Details
Purchase Details
Home Financials for this Owner
Home Financials are based on the most recent Mortgage that was taken out on this home.Purchase Details
Similar Homes in Brunswick, GA
Home Values in the Area
Average Home Value in this Area
Purchase History
| Date | Buyer | Sale Price | Title Company |
|---|---|---|---|
| Kennedy Jack Harris | -- | -- | |
| Kennedy Wendee | $302,000 | -- | |
| Richburg Tommy C | $45,000 | -- |
Mortgage History
| Date | Status | Borrower | Loan Amount |
|---|---|---|---|
| Open | Kennedy Wendee | $275,640 | |
| Previous Owner | Kennedy Wendee | $275,742 | |
| Previous Owner | Richburg Tommy C | $92,000 | |
| Previous Owner | Richburg Tommy C | $0 | |
| Previous Owner | Richburg Tommy C | $237,500 | |
| Previous Owner | Richburg Tommy C | $0 | |
| Previous Owner | Richburg Tommy C | $0 |
Property History
| Date | Event | Price | Change | Sq Ft Price |
|---|---|---|---|---|
| 03/28/2014 03/28/14 | Sold | $302,000 | -5.6% | $119 / Sq Ft |
| 02/26/2014 02/26/14 | Pending | -- | -- | -- |
| 02/15/2014 02/15/14 | For Sale | $319,900 | -- | $126 / Sq Ft |
Tax History Compared to Growth
Tax History
| Year | Tax Paid | Tax Assessment Tax Assessment Total Assessment is a certain percentage of the fair market value that is determined by local assessors to be the total taxable value of land and additions on the property. | Land | Improvement |
|---|---|---|---|---|
| 2024 | $5,235 | $208,760 | $28,880 | $179,880 |
| 2023 | $4,400 | $173,960 | $19,080 | $154,880 |
| 2022 | $4,488 | $173,960 | $19,080 | $154,880 |
| 2021 | $3,911 | $146,400 | $19,080 | $127,320 |
| 2020 | $3,117 | $114,600 | $19,080 | $95,520 |
| 2019 | $3,117 | $114,600 | $19,080 | $95,520 |
| 2018 | $3,117 | $114,600 | $19,080 | $95,520 |
| 2017 | $3,117 | $114,600 | $19,080 | $95,520 |
| 2016 | $2,875 | $114,600 | $19,080 | $95,520 |
| 2015 | -- | $115,120 | $19,600 | $95,520 |
| 2014 | -- | $106,760 | $19,600 | $87,160 |
Agents Affiliated with this Home
-
Tracey Gonzalez

Seller's Agent in 2014
Tracey Gonzalez
Duckworth Properties BWK
(912) 266-5350
17 Total Sales
Map
Source: Golden Isles Association of REALTORS®
MLS Number: 1567501
APN: 03-15764
- 100 Haven Ct
- 221 River Ridge Rd
- 120 River Ridge Rd
- 105 River Ridge Rd
- 804 Avoca Villa Rd
- 202 River Ridge Rd
- 6321 New Jesup Hwy
- 137 Oak Grove Rd
- 156 Highland Park Cir
- 104 Little Lake Farms Rd
- 203 N Lake Dr
- 705 Oak Ln
- 604 Glynnwood St
- 57 Hunters Dr
- 53 Hunters Lot 8 Dr
- 6636 New Jesup Hwy
- 12 Hunters Dr
- 307 Creek Way
- 101 Brook Dr
- 93 Brook Dr
- 210 Sandpiper Rd
- 204 Sandpiper Rd
- 209 Sandpiper Rd
- 315 River Ridge Rd
- 317 River Ridge Rd
- 207 Sandpiper Rd
- 205 Sandpiper Rd
- 105 Eagle Rd
- 108 Eagle Rd
- 106 Sandpiper Rd
- 135 Eagle Rd
- 313 River Ridge Rd
- 106 Eagle Rd
- 319 River Ridge Rd
- 105 Sandpiper Rd
- 311 River Ridge Rd
- 103 Eagle Rd
- 104 Sandpiper Rd
- 126 Dovewood Dr
- 203 Sandpiper Rd
