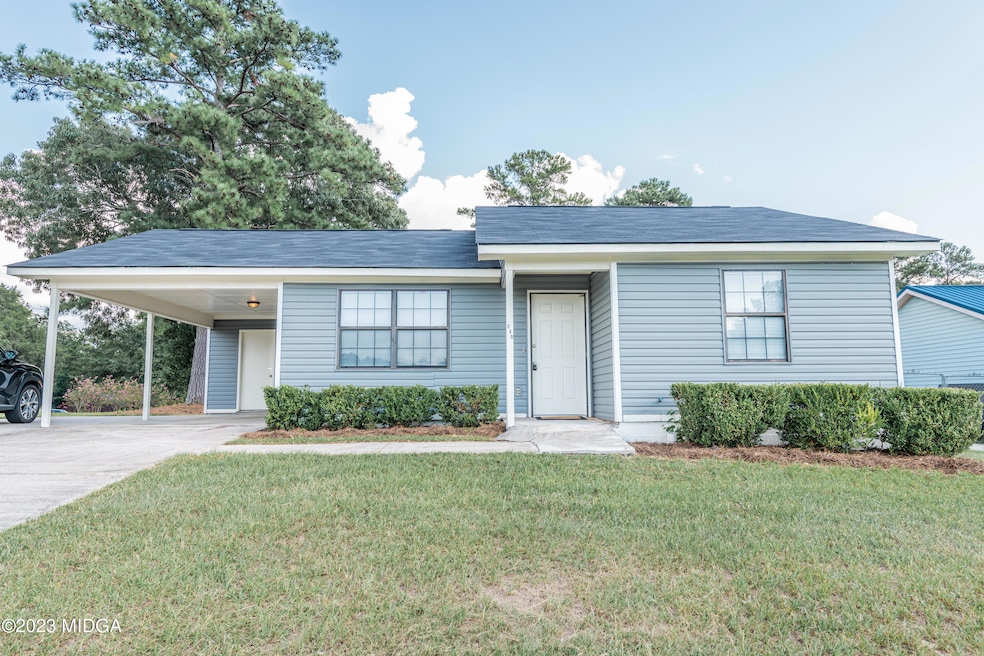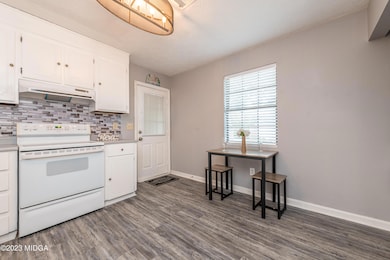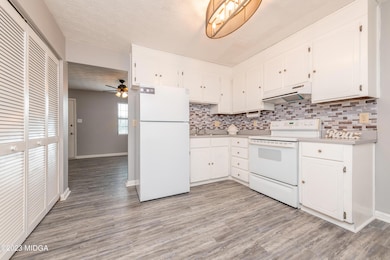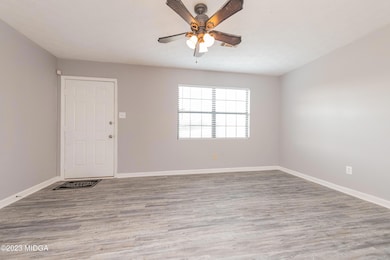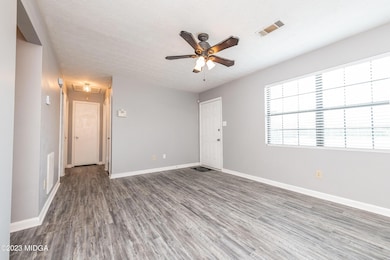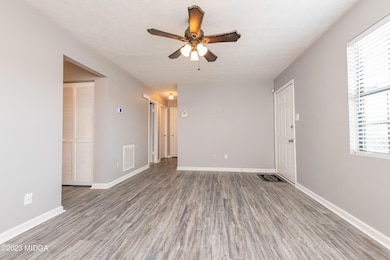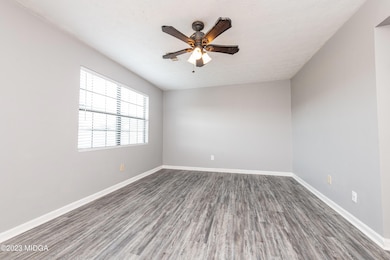210 Scott Blvd Warner Robins, GA 31088
Estimated payment $786/month
Highlights
- Traditional Architecture
- No HOA
- Cooling Available
- C. B. Watson Primary School Rated A
- Attached Garage
- 1-minute walk to Ada Lee Park
About This Home
Newly Renovated and Ready for New Owners! Schedule your personal tour today to see this 2 bedroom, 1 bath, move-in-ready home featuring new LVP floorings in great room, kitchen, and hallway. New roof, new HVAC unit, new carpet in bedrooms, freshly painted, new blinds installed, new refrigerator, new washer & dryer, new light fixtures, new exterior vinyl siding installed, one attached carport with an additional parking pad, and a storage shed in backyard all located on a corner lot.
Listing Agent
Angela Woods
Keller Williams Realty Middle Georgia License #262544 Listed on: 10/11/2023
Co-Listing Agent
Rachel Allen
Keller Williams Realty Middle Georgia License #276311
Home Details
Home Type
- Single Family
Est. Annual Taxes
- $1,203
Year Built
- Built in 1983 | Remodeled
Lot Details
- 0.28 Acre Lot
- Lot Dimensions are 104x116
Home Design
- Traditional Architecture
- Slab Foundation
- Shingle Roof
- Vinyl Siding
Interior Spaces
- 815 Sq Ft Home
- 1-Story Property
- Fire and Smoke Detector
- Electric Range
Flooring
- Carpet
- Ceramic Tile
Bedrooms and Bathrooms
- 2 Bedrooms
- 1 Full Bathroom
Laundry
- Laundry on main level
- Laundry in Kitchen
- Dryer
- Washer
Parking
- Attached Garage
- Carport
- Parking Storage or Cabinetry
- Parking Accessed On Kitchen Level
- Driveway
Outdoor Features
- Shed
- Outbuilding
Schools
- Pearl Stephens Elementary School
- Huntington Middle School
- Warner Robins High School
Utilities
- Cooling Available
- Heat Pump System
- Underground Utilities
- Electric Water Heater
- Cable TV Available
Listing and Financial Details
- Assessor Parcel Number 0W007C 042000
Community Details
Overview
- No Home Owners Association
- Heritage Hills Subdivision
Recreation
- Community Playground
Map
Home Values in the Area
Average Home Value in this Area
Tax History
| Year | Tax Paid | Tax Assessment Tax Assessment Total Assessment is a certain percentage of the fair market value that is determined by local assessors to be the total taxable value of land and additions on the property. | Land | Improvement |
|---|---|---|---|---|
| 2024 | $1,203 | $36,760 | $2,640 | $34,120 |
| 2023 | $673 | $20,400 | $2,640 | $17,760 |
| 2022 | $431 | $18,760 | $2,640 | $16,120 |
| 2021 | $182 | $17,000 | $2,640 | $14,360 |
| 2020 | $179 | $16,840 | $2,640 | $14,200 |
| 2019 | $179 | $16,840 | $2,640 | $14,200 |
| 2018 | $179 | $16,840 | $2,640 | $14,200 |
| 2017 | $179 | $16,840 | $2,640 | $14,200 |
| 2016 | $179 | $16,840 | $2,640 | $14,200 |
| 2015 | -- | $16,840 | $2,640 | $14,200 |
| 2014 | -- | $16,840 | $2,640 | $14,200 |
| 2013 | -- | $16,840 | $2,640 | $14,200 |
Property History
| Date | Event | Price | List to Sale | Price per Sq Ft | Prior Sale |
|---|---|---|---|---|---|
| 11/03/2023 11/03/23 | Sold | $111,000 | -14.5% | $136 / Sq Ft | View Prior Sale |
| 10/17/2023 10/17/23 | Pending | -- | -- | -- | |
| 10/11/2023 10/11/23 | For Sale | $129,900 | 0.0% | $159 / Sq Ft | |
| 09/14/2023 09/14/23 | Pending | -- | -- | -- | |
| 09/13/2023 09/13/23 | For Sale | $129,900 | +116.5% | $159 / Sq Ft | |
| 07/12/2023 07/12/23 | Sold | $60,000 | -14.3% | $74 / Sq Ft | View Prior Sale |
| 06/20/2023 06/20/23 | Pending | -- | -- | -- | |
| 06/11/2023 06/11/23 | For Sale | $70,000 | -- | $86 / Sq Ft |
Purchase History
| Date | Type | Sale Price | Title Company |
|---|---|---|---|
| Special Warranty Deed | $111,000 | None Listed On Document | |
| Executors Deed | $60,000 | None Listed On Document | |
| Deed | -- | -- |
Mortgage History
| Date | Status | Loan Amount | Loan Type |
|---|---|---|---|
| Open | $107,670 | New Conventional |
Source: Middle Georgia MLS
MLS Number: 172308
APN: 0W007C042000
- 304 Wall St
- 201 Sherman St
- 111 Forrester Dr
- 509 S Pleasant Hill Rd
- 908 Crestwood Terrace
- 106 Ida Ave
- 108 Ida Ave
- 109 Smith Ct
- 141 Wall St
- 812 Crestwood Terrace
- 129 Lincoln St
- 1311 Joseph Ave
- 603 S Davis Dr
- 204 Deerwood Cir
- 610 Paul St
- 98 Peachtree Place
- 601 Paul St
- 330 Hidden Creek Cir
- 116 Timber Mill Ct
