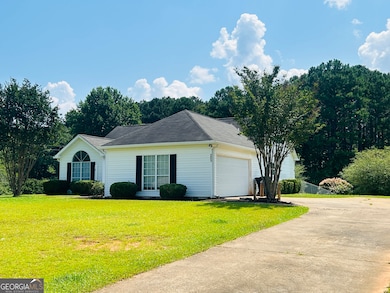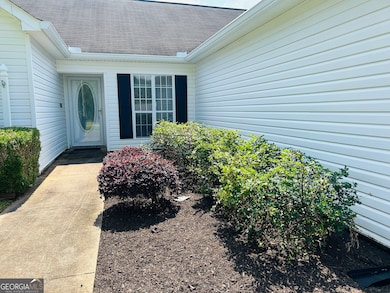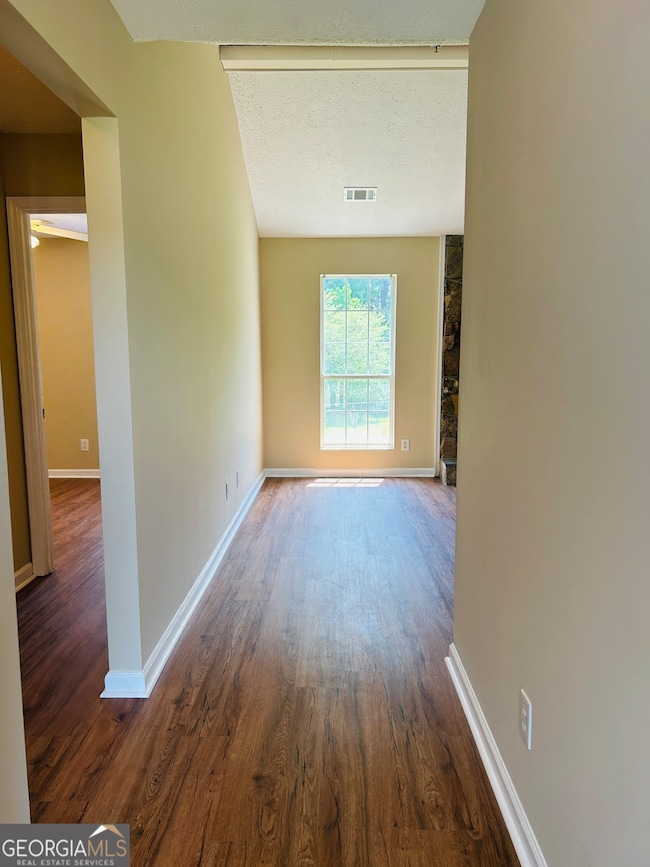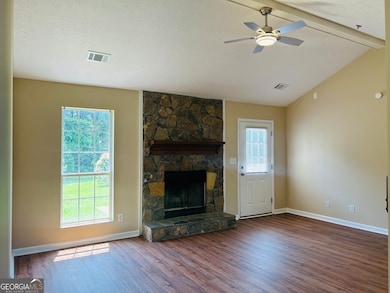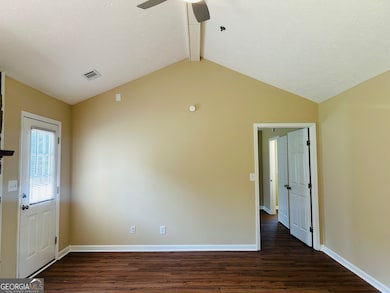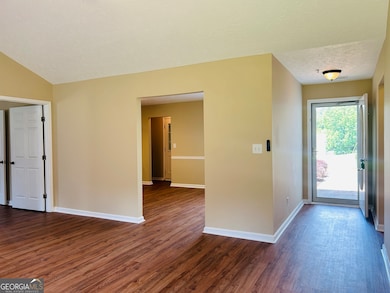210 Shamrock Way Newnan, GA 30263
Highlights
- Vaulted Ceiling
- Community Pool
- Patio
- Northside Elementary School Rated A-
- Walk-In Closet
- Accessible Doors
About This Home
Welcome Home! This adorable 3 bedroom, 2 bathroom home features all new paint and new LVP floors throughout! Enjoy sitting in front of the fireplace in the family room or on your back patio looking at your large private fenced in yard! The oversized primary en-suite has a large tile shower and new vanity! This home has a split bedroom floor plan and the secondary bedrooms are ample in size. This community is located minutes from I85, Ashley Park, tons of shopping and restaurants. Truly a must see!
Home Details
Home Type
- Single Family
Est. Annual Taxes
- $1,836
Year Built
- Built in 1992 | Remodeled
Lot Details
- Chain Link Fence
- Back Yard Fenced
- Level Lot
- Open Lot
- Grass Covered Lot
Home Design
- Slab Foundation
- Composition Roof
- Vinyl Siding
Interior Spaces
- 1,284 Sq Ft Home
- 1-Story Property
- Roommate Plan
- Vaulted Ceiling
- Ceiling Fan
- Factory Built Fireplace
- Family Room with Fireplace
- Vinyl Flooring
- Pull Down Stairs to Attic
- Laundry in Kitchen
Kitchen
- Oven or Range
- Ice Maker
- Dishwasher
Bedrooms and Bathrooms
- 3 Main Level Bedrooms
- Split Bedroom Floorplan
- Walk-In Closet
- Bathtub Includes Tile Surround
- Separate Shower
Parking
- 2 Car Garage
- Parking Accessed On Kitchen Level
- Garage Door Opener
Schools
- Northside Elementary School
- Evans Middle School
- Newnan High School
Utilities
- Central Heating and Cooling System
- Electric Water Heater
- High Speed Internet
- Cable TV Available
Additional Features
- Accessible Doors
- Patio
Listing and Financial Details
- Security Deposit $1,895
- 12-Month Min and 36-Month Max Lease Term
- $65 Application Fee
- Tax Lot 9
Community Details
Overview
- Property has a Home Owners Association
- Association fees include swimming
- Irish Trace Subdivision
Recreation
- Community Pool
Pet Policy
- Pets Allowed
- Pet Deposit $350
Map
Source: Georgia MLS
MLS Number: 10550151
APN: 061A-111
- 246 Lakewood Dr
- LOT 199 Northshore at Redwine Dr
- 50 Shamrock Way
- 20 Longwood Ln
- 408 The Blvd
- 26 Foster Dr
- 1134 Roscoe Rd
- 12 Windsor Way
- 442 The Blvd
- 448 The Blvd
- 9 Windsor Way
- 1186 Roscoe Rd
- 1193 Roscoe Rd
- 86 Lancaster Way
- 69 Paxton Place
- 156 N Square Ln
- 16 Garland St
- 1266 Country Club Rd
- 24 Arendt Park Ln
- 941 Highway 16 W

