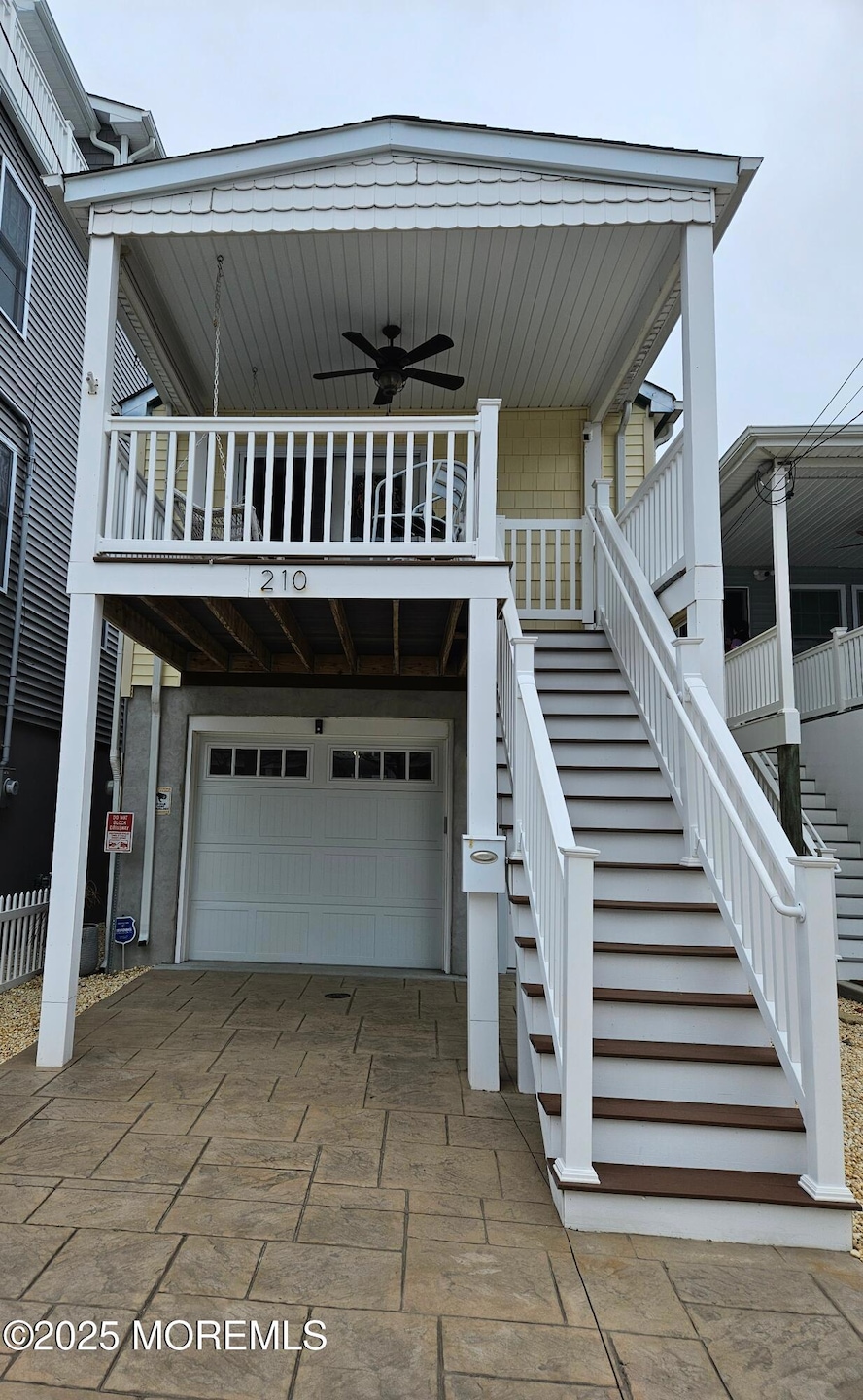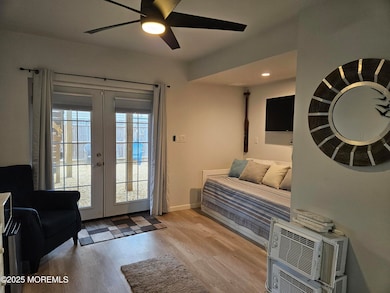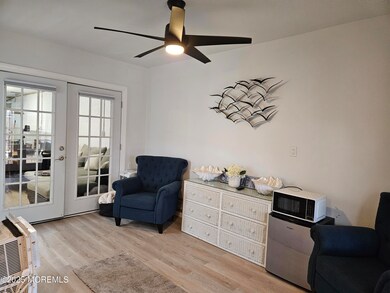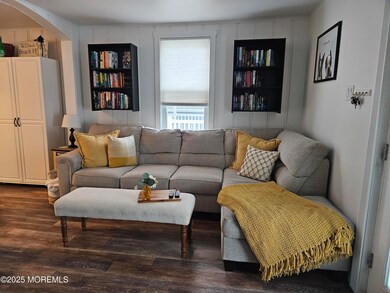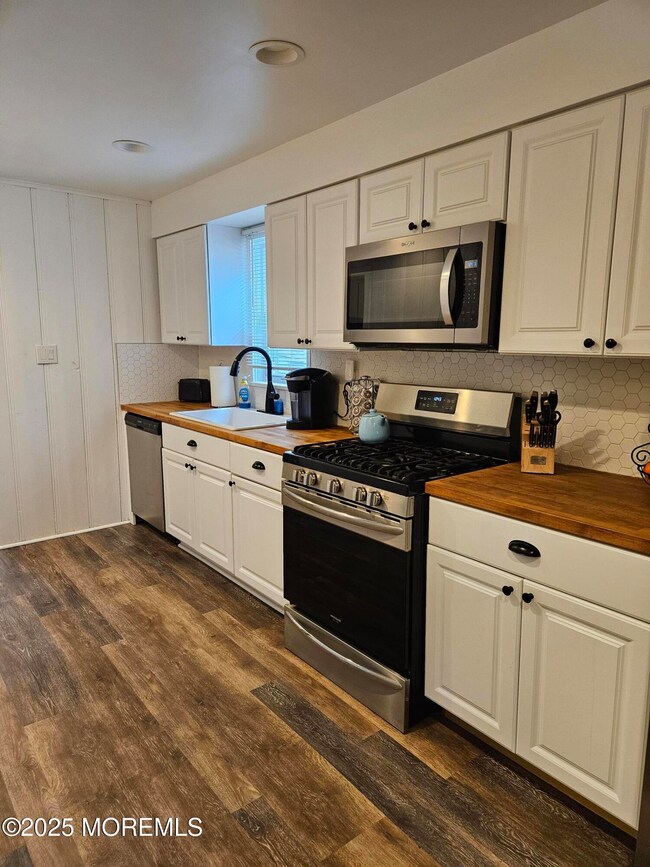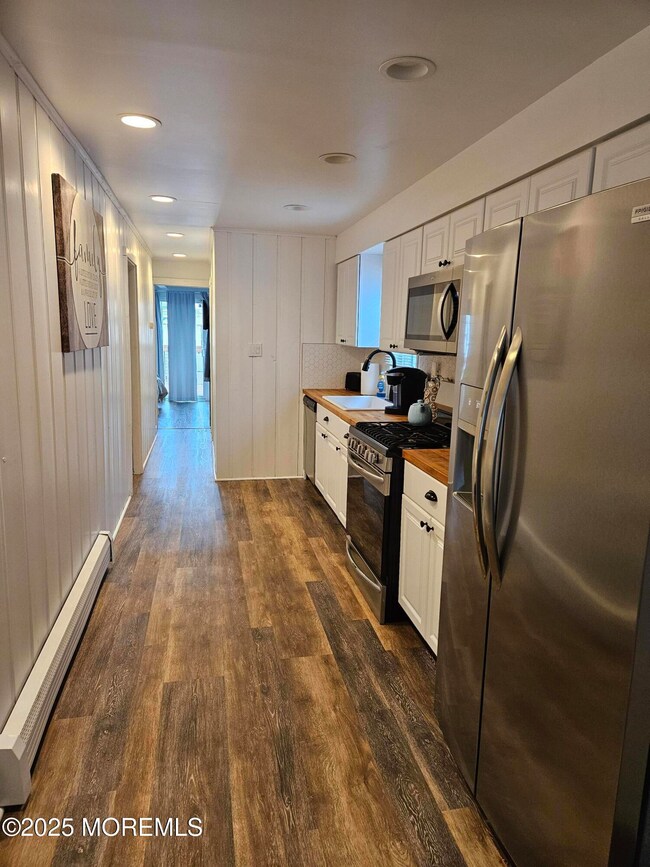210 Sherman Ave Seaside Heights, NJ 08751
2
Beds
1
Bath
832
Sq Ft
2,178
Sq Ft Lot
Highlights
- Newly Remodeled
- Attic
- No HOA
- Deck
- Furnished
- Balcony
About This Home
Looking for a great weekly rental this home features Kitchen, Livingroom, 2 Bedrooms,1 bath, and more. 1 car garage and parking also in driveway. Front deck and private backyard for entertaining. outside shower. Don't miss out on viewing this home. 3 Beach Badges included.Close to the Beach and Boardwalk. Casino Pier, Water Park, Book your week now summer is almost here!!
Home Details
Home Type
- Single Family
Est. Annual Taxes
- $6,541
Year Built
- Built in 1946 | Newly Remodeled
Lot Details
- 2,178 Sq Ft Lot
- Fenced
Parking
- 1 Car Attached Garage
- Garage Door Opener
- Driveway
Home Design
- Mirrored Walls
Interior Spaces
- 832 Sq Ft Home
- 1-Story Property
- Furnished
- Crown Molding
- Electric Fireplace
- Window Screens
- French Doors
- Sliding Doors
- Living Room
- Attic Fan
- Partially Finished Basement
Kitchen
- Gas Cooktop
- Stove
- Microwave
- Freezer
- Dishwasher
Flooring
- Laminate
- Ceramic Tile
Bedrooms and Bathrooms
- 2 Bedrooms
- 1 Full Bathroom
- Primary Bathroom includes a Walk-In Shower
Laundry
- Dryer
- Washer
Home Security
- Home Security System
- Storm Windows
- Storm Doors
Accessible Home Design
- Roll-in Shower
- Handicap Shower
- Accessible Doors
Outdoor Features
- Outdoor Shower
- Balcony
- Deck
- Patio
- Exterior Lighting
- Outdoor Gas Grill
Utilities
- Air Conditioning
- Multiple cooling system units
- Heating Available
- Tankless Water Heater
Community Details
- No Home Owners Association
- Community Deck or Porch
Listing and Financial Details
- Security Deposit $500
- Property Available on 6/7/25
- Weekly Lease Term
- Assessor Parcel Number 27-00053-0000-00005
Map
Source: MOREMLS (Monmouth Ocean Regional REALTORS®)
MLS Number: 22511456
APN: 27-00053-0000-00005
Nearby Homes
- 224 Sherman Ave
- 235 Sherman Ave
- 242 Sherman Ave
- 247 Sherman Ave
- 116 Sheridan Ave Unit 3
- 241 Hancock Ave
- 227 Grant Ave
- 228 Hancock Ave
- 132 Hancock Ave Unit 3
- 111 Hancock Ave
- 129 Fremont Ave Unit B6
- 1010 Ocean Blvd Unit 1 C
- 1010 Ocean Blvd Unit 2 A
- 1010 Ocean Blvd Unit 3 A
- 1010 Ocean Blvd Unit 1 E
- 1010 Ocean Blvd Unit 1 A
- 119 Blaine Ave
- 111 Blaine Ave
- 218 Sumner Ave
- 1102 Boulevard Unit 11
- 247 Sherman Ave
- 254 Sherman Ave Unit 3
- 132 Hancock Ave Unit 3
- 1019 Boulevard Unit 16
- 121 Blaine Ave Unit 2
- 62 Sherman Ave Unit A1
- 201 Kearney Ave
- 64 Sheridan Ave Unit B
- 1007 Barnegat Ave Unit 1
- 53 Sheridan Ave
- 208 Kearney Ave
- 303 Sumner Ave Unit 3
- 44 Hancock Ave Unit 2HAN
- 29 Sheridan Ave Unit 29B
- 205 Carteret Ave
- 207 Carteret Ave
- 1301 Boulevard Unit 10
- 1301 Boulevard Unit 1
- 54 Fremont Ave
- 32 Blaine Ave
