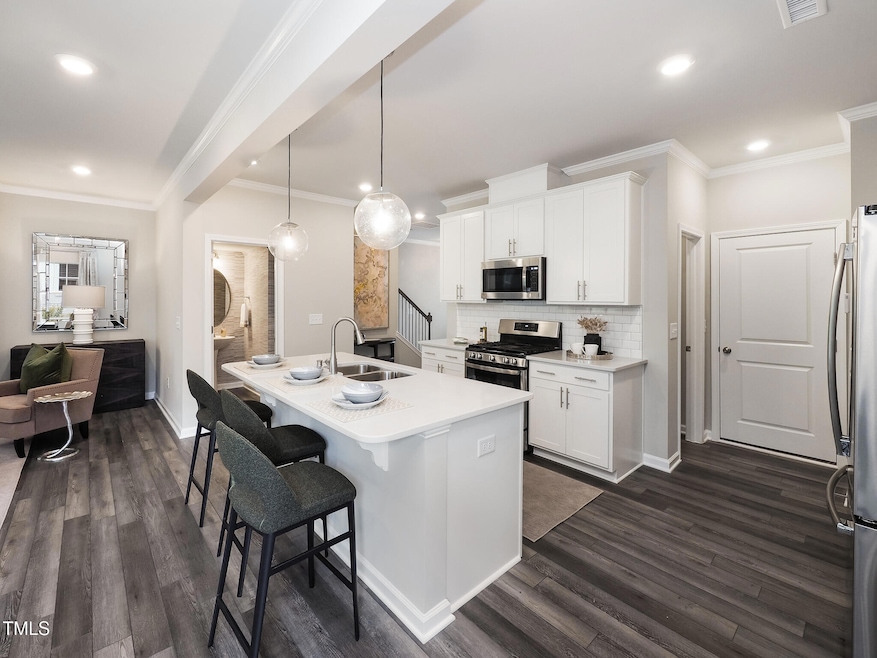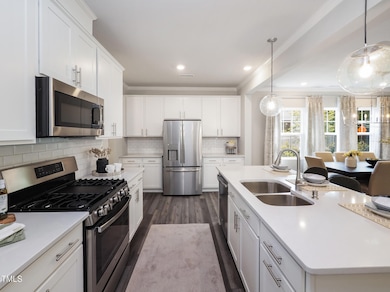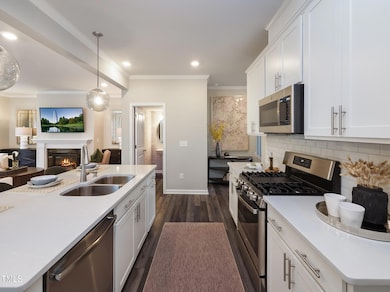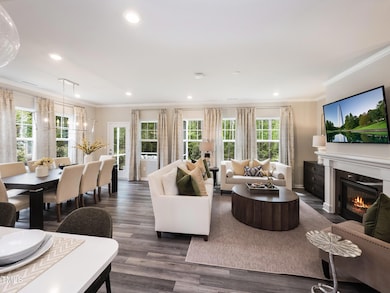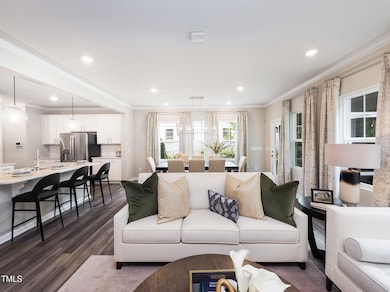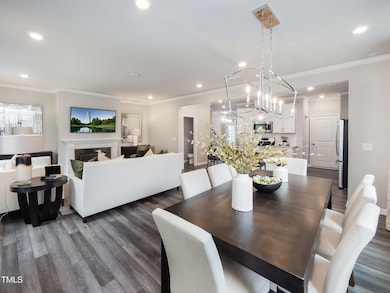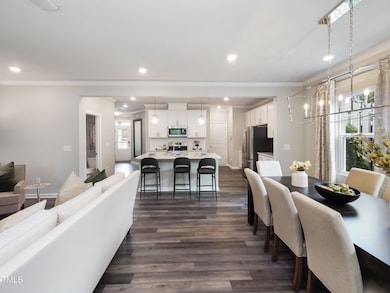
210 Shingle Oak Rd Wake Forest, NC 27587
Highlights
- New Construction
- Traditional Architecture
- High Ceiling
- Sanford Creek Elementary School Rated A-
- Loft
- Community Pool
About This Home
As of May 2025The Coleman is a popular two-story townhome with a front-load two car garage. The foyer opens into an open concept first floor with a kitchen island. Homeowners enjoy the included screened in porch. The second floor features the three bedrooms & laundry. The loft offer flexible space on the second floor. The primary suite is located on the rear of the home providing good separation to the secondary bedrooms. Three windows allow for ample natural light. Primary bath features a ceramic tile shower and a double vanity. Upcoming community amenities include pool, & paved trail.
Last Agent to Sell the Property
Lennar Carolinas LLC License #221454 Listed on: 03/22/2025

Townhouse Details
Home Type
- Townhome
Year Built
- Built in 2025 | New Construction
Lot Details
- 2,614 Sq Ft Lot
HOA Fees
Parking
- 2 Car Attached Garage
Home Design
- Home is estimated to be completed on 5/30/25
- Traditional Architecture
- Slab Foundation
- Frame Construction
- Asphalt Roof
- Vinyl Siding
Interior Spaces
- 1,924 Sq Ft Home
- 2-Story Property
- High Ceiling
- Family Room
- Dining Room
- Loft
Kitchen
- Gas Range
- Microwave
- Dishwasher
Flooring
- Tile
- Luxury Vinyl Tile
Bedrooms and Bathrooms
- 3 Bedrooms
Schools
- Sanford Creek Elementary School
- Wake Forest Middle School
- Wake Forest High School
Utilities
- Forced Air Zoned Heating and Cooling System
- Heating System Uses Natural Gas
- Electric Water Heater
Community Details
Overview
- Association fees include ground maintenance, maintenance structure
- Charleston Association, Phone Number (919) 847-3003
- Built by Lennar Homes
- Elizabeth Springs Subdivision, The Coleman Floorplan
Recreation
- Community Pool
Similar Homes in Wake Forest, NC
Home Values in the Area
Average Home Value in this Area
Property History
| Date | Event | Price | Change | Sq Ft Price |
|---|---|---|---|---|
| 06/23/2025 06/23/25 | Rented | $2,195 | 0.0% | -- |
| 06/02/2025 06/02/25 | Under Contract | -- | -- | -- |
| 05/21/2025 05/21/25 | For Rent | $2,195 | 0.0% | -- |
| 05/16/2025 05/16/25 | Sold | $355,000 | -2.7% | $185 / Sq Ft |
| 04/15/2025 04/15/25 | Pending | -- | -- | -- |
| 03/22/2025 03/22/25 | For Sale | $364,990 | -- | $190 / Sq Ft |
Tax History Compared to Growth
Agents Affiliated with this Home
-
Kristina Ellis-Godoy

Seller's Agent in 2025
Kristina Ellis-Godoy
Triangle Specialist
(919) 395-9515
7 in this area
52 Total Sales
-
John Christy

Seller's Agent in 2025
John Christy
Lennar Carolinas LLC
(919) 337-9420
34 in this area
740 Total Sales
-
Rj Wiley

Seller Co-Listing Agent in 2025
Rj Wiley
Lennar Carolinas LLC
(919) 740-1615
257 in this area
441 Total Sales
-
Bella Godoy

Seller Co-Listing Agent in 2025
Bella Godoy
Triangle Specialist
(919) 810-5295
9 Total Sales
Map
Source: Doorify MLS
MLS Number: 10084148
- The Pamlico Townhome Plan at Elizabeth Springs
- The Roanoke Townhome Plan at Elizabeth Springs
- The Charlotte Plan at Elizabeth Springs
- The Caroline Plan at Elizabeth Springs
- The Jordan Plan at Elizabeth Springs
- The Norman Plan at Elizabeth Springs
- The Gaston Plan at Elizabeth Springs
- Coleman Plan at Elizabeth Springs
- 236 Shingle Oak Rd
- 248 Shingle Oak Rd
- 276 Kavanaugh Rd
- 1328 Bessie Ct
- 567 Marthas View Way
- 565 Marthas View Way
- 1344 Bessie Ct
- 1341 Bessie Ct
- 1345 Bessie Ct
- 1227 Bessie Ct
- 1349 Bessie Ct
- WILMINGTON Plan at Meadow at Jones Dairy - Townhomes
