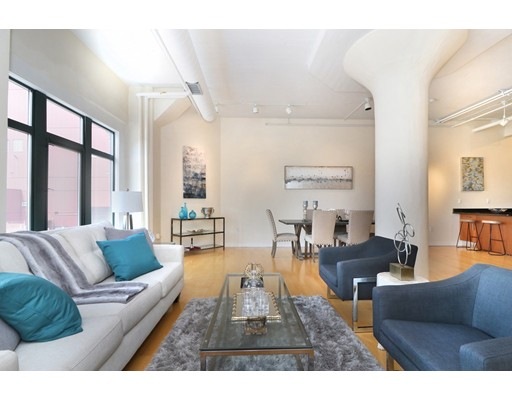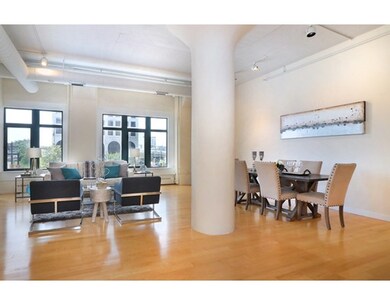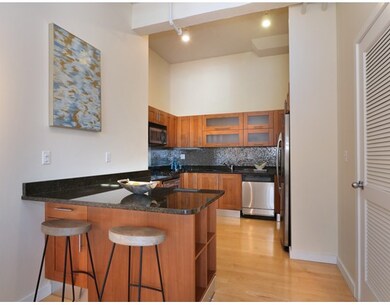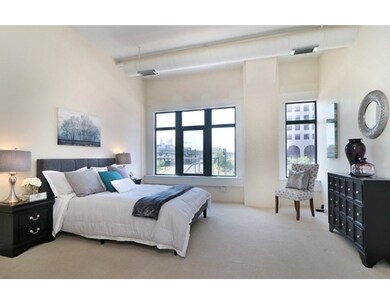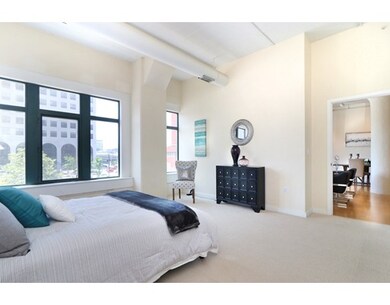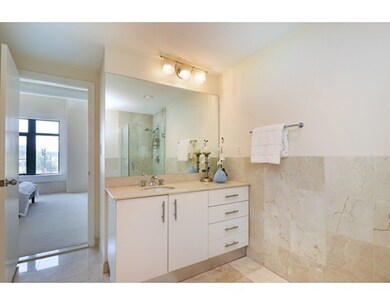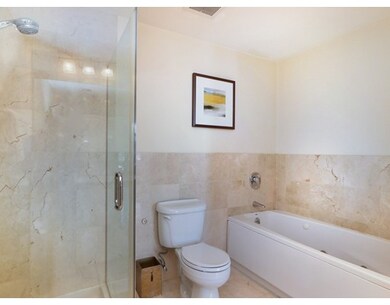
Boston Loft Condos 210 South St Unit 24 Boston, MA 02111
About This Home
As of July 2017LEATHER DISTRICT LOFT -- This chic 1700SF+ loft is located in one of Boston's most coveted condo buildings. The stunning architectural detail and sunny, spacious, open floor plan is sure to appeal to Artists or Downtown city dwellers seeking central location. While maintaining many of it's original industrial features, the dramatic 12-foot ceilings and exposed ducts complement beautiful, modern finishes. The Italian-style kitchen features beautiful cherry-stained Shaker cabinets, black granite countertops, stainless steel appliances and a gorgeous mosaic tile backsplash. The king sized master bedroom boasts a luxurious en-suite bath, with Jacuzzi jet tub and walk-in glass shower. A second bedroom, an additional bath and central A/C complete this spectacular home. Enjoy the conveniences of daytime concierge and a on-site fitness center. Moments from Tufts Medical Center, GE Headquarters, South Station and the Financial District, the location is absolutely ideal!
Property Details
Home Type
Condominium
Est. Annual Taxes
$12,389
Year Built
1920
Lot Details
0
Listing Details
- Unit Level: 2
- Property Type: Condominium/Co-Op
- CC Type: Condo
- Style: Mid-Rise, Loft
- Other Agent: 1.00
- Lead Paint: Yes
- Year Round: Yes
- Year Built Description: Actual, Renovated Since
- Special Features: None
- Property Sub Type: Condos
- Year Built: 1920
Interior Features
- Has Basement: No
- Primary Bathroom: Yes
- Number of Rooms: 5
- Amenities: Public Transportation, Shopping, Swimming Pool, Park, Walk/Jog Trails, Medical Facility, Laundromat, Bike Path, Conservation Area, Highway Access, House of Worship, Marina, Private School, Public School, T-Station, University
- Flooring: Wood
- Interior Amenities: Cable Available, Intercom
- No Bedrooms: 2
- Full Bathrooms: 2
- Oth1 Room Name: Entry Hall
- No Living Levels: 1
- Main Lo: NB4583
- Main So: AC0155
Exterior Features
- Construction: Brick, Stone/Concrete
- Exterior: Brick, Stone
Garage/Parking
- Parking: On Street Permit
- Parking Spaces: 0
Utilities
- Utility Connections: for Electric Range
- Sewer: City/Town Sewer
- Water: City/Town Water
Condo/Co-op/Association
- Association Fee Includes: Hot Water, Gas, Water, Sewer, Master Insurance, Security, Elevator, Exterior Maintenance, Recreational Facilities, Exercise Room, Reserve Funds
- Association Security: Intercom, TV Monitor, Concierge
- Management: Professional - Off Site
- Pets Allowed: Yes w/ Restrictions
- No Units: 54
- Unit Building: 2-4
Fee Information
- Fee Interval: Monthly
Lot Info
- Assessor Parcel Number: W:03 P:05358 S:210
- Zoning: Res
- Acre: 0.04
- Lot Size: 1708.00
Ownership History
Purchase Details
Home Financials for this Owner
Home Financials are based on the most recent Mortgage that was taken out on this home.Similar Homes in the area
Home Values in the Area
Average Home Value in this Area
Purchase History
| Date | Type | Sale Price | Title Company |
|---|---|---|---|
| Deed | $648,000 | -- | |
| Deed | $648,000 | -- |
Mortgage History
| Date | Status | Loan Amount | Loan Type |
|---|---|---|---|
| Open | $719,250 | Adjustable Rate Mortgage/ARM | |
| Closed | $306,000 | No Value Available | |
| Closed | $414,000 | No Value Available | |
| Closed | $518,400 | Purchase Money Mortgage |
Property History
| Date | Event | Price | Change | Sq Ft Price |
|---|---|---|---|---|
| 07/18/2025 07/18/25 | For Sale | $1,030,000 | 0.0% | $603 / Sq Ft |
| 06/08/2022 06/08/22 | Rented | $4,000 | 0.0% | -- |
| 06/01/2022 06/01/22 | For Rent | $4,000 | 0.0% | -- |
| 07/10/2017 07/10/17 | Sold | $959,000 | +3.2% | $561 / Sq Ft |
| 06/23/2017 06/23/17 | Pending | -- | -- | -- |
| 06/15/2017 06/15/17 | For Sale | $929,000 | -- | $544 / Sq Ft |
Tax History Compared to Growth
Tax History
| Year | Tax Paid | Tax Assessment Tax Assessment Total Assessment is a certain percentage of the fair market value that is determined by local assessors to be the total taxable value of land and additions on the property. | Land | Improvement |
|---|---|---|---|---|
| 2025 | $12,389 | $1,069,900 | $0 | $1,069,900 |
| 2024 | $11,277 | $1,034,600 | $0 | $1,034,600 |
| 2023 | $10,891 | $1,014,100 | $0 | $1,014,100 |
| 2022 | $10,821 | $994,600 | $0 | $994,600 |
| 2021 | $10,404 | $975,100 | $0 | $975,100 |
| 2020 | $10,312 | $976,500 | $0 | $976,500 |
| 2019 | $9,802 | $930,008 | $0 | $930,008 |
| 2018 | $9,650 | $920,800 | $0 | $920,800 |
| 2017 | $9,377 | $885,427 | $0 | $885,427 |
| 2016 | $9,018 | $819,840 | $0 | $819,840 |
| 2015 | $9,250 | $763,800 | $0 | $763,800 |
| 2014 | $8,819 | $701,000 | $0 | $701,000 |
Agents Affiliated with this Home
-
Nicole Blanchard

Seller's Agent in 2025
Nicole Blanchard
Compass
(339) 226-0545
18 Total Sales
-
Amerin McCall
A
Seller Co-Listing Agent in 2025
Amerin McCall
Compass
3 Total Sales
-
George Higgins
G
Seller's Agent in 2022
George Higgins
Metropolitan Boston Real Estate, LLC
(617) 259-1760
9 Total Sales
-
L
Buyer's Agent in 2022
Li Xiao
Luxury Residential Group, LLC
-
617 Living

Seller's Agent in 2017
617 Living
Compass
(617) 500-9900
72 Total Sales
About Boston Loft Condos
Map
Source: MLS Property Information Network (MLS PIN)
MLS Number: 72182465
APN: CBOS-000000-000003-005358-000210
- 210 South St Unit 93
- 210 South St Unit 112
- 210 South St Unit 92
- 210 South St Unit 103
- 121-123 Beach St Unit 303
- 121-123 Beach St Unit 801
- 717 Atlantic Ave Unit 8B
- 96 South St Unit 3
- 90 South St Unit 3
- 107 South St Unit 2A
- 70 Lincoln St Unit L312
- 70 Lincoln St Unit L210
- 70 Lincoln St Unit L214
- 682 Atlantic Ave Unit 38B
- 682 Atlantic Ave Unit 37J
- 682 Atlantic Ave Unit 40G
- 682 Atlantic Ave Unit 37G
- 682 Atlantic Ave Unit 37C
- 682 Atlantic Ave Unit 44H
- 682 Atlantic Ave Unit 39L
