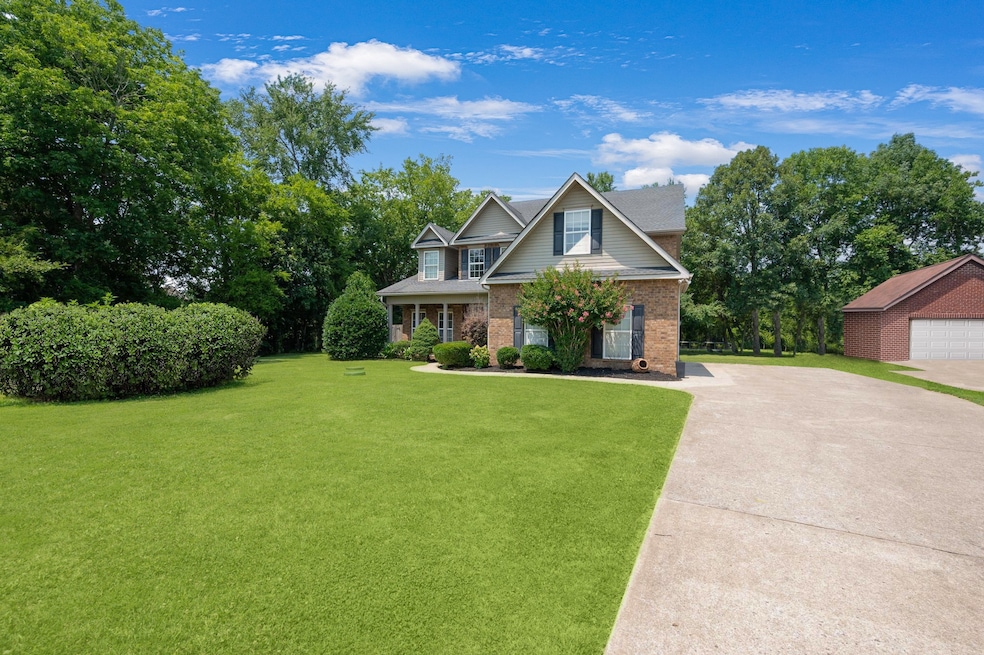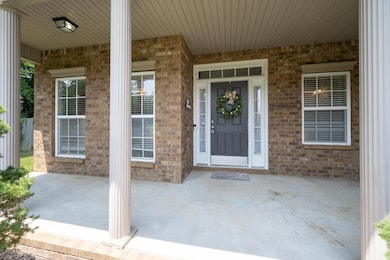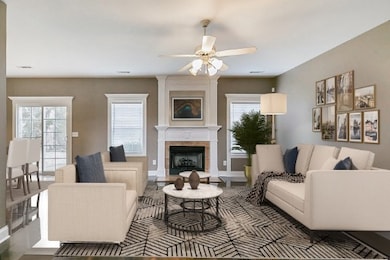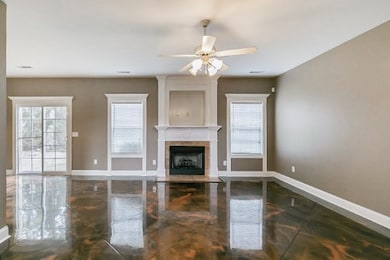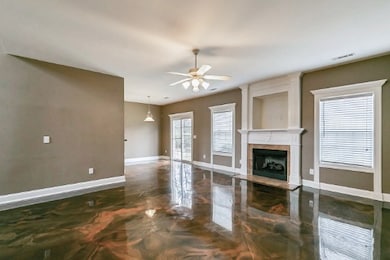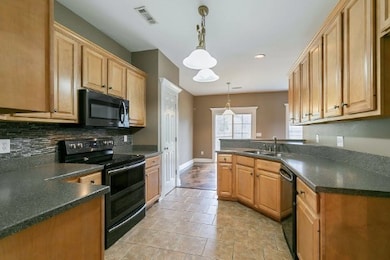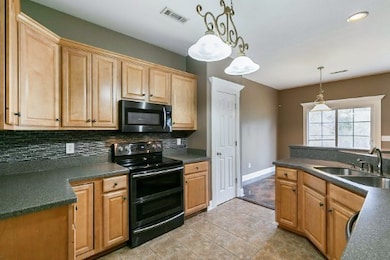210 Steelson Way Murfreesboro, TN 37128
Estimated payment $2,684/month
Highlights
- Open Floorplan
- Traditional Architecture
- Covered Patio or Porch
- Blackman Middle School Rated A-
- High Ceiling
- Stainless Steel Appliances
About This Home
NOW PRICED FOR QUICK SALE—Waiting bank approval for short sale-VALUE THIS STRONG WON’T LAST. Sellers are ready to make a deal and have priced this home for IMMEDIATE ACTION. BEST DEAL IN MURFREESBORO. LIVE IN IT NOW, UPDATE OVER TIME, AND BUILD EQUITY AS YOU GO. From the moment you step inside, you’ll feel it—SPACE, LIGHT, AND A TRUE SENSE OF HOME. The main-floor primary suite offers privacy, while three upstairs bedrooms plus a bonus or 5th bedroom provide flexibility to grow, work, host, or create. The layout is functional, the flow inviting, and the bones solid—even if some finishes need a refresh. Outside, the front porch and shaded backyard patio invite peaceful evenings. A black metal and privacy fence keeps pets secure, and the cul-de-sac location adds a sense of quiet retreat. Royal Glen is a community where kids play freely, neighbors care, and holidays feel magical. Parks, shops, schools, restaurants, medical care, and freeway access are all minutes away. This is a RARE OPPORTUNITY to buy well in a rising market. Schedule your showing today and MAKE YOUR MOVE BEFORE SOMEONE ELSE DOES. (Ask for the Fact File and Showing Guide.) Bonus: $3,500 lender credit or one-year buydown with preferred lender Rory Lithgow, 615-300-3853. SIMILAR HOMES ARE SELLING FOR MUCH HIGHER PER SQUARE FOOT. ACT FAST.
Listing Agent
Keller Williams Realty Nashville/Franklin Brokerage Phone: 6154766590 License #308883 Listed on: 08/03/2025

Home Details
Home Type
- Single Family
Est. Annual Taxes
- $2,108
Year Built
- Built in 2004
Lot Details
- 0.3 Acre Lot
- Level Lot
HOA Fees
- $15 Monthly HOA Fees
Parking
- 2 Car Garage
- Side Facing Garage
Home Design
- Traditional Architecture
- Brick Exterior Construction
- Shingle Roof
Interior Spaces
- 2,768 Sq Ft Home
- Property has 2 Levels
- Open Floorplan
- High Ceiling
- Ceiling Fan
- Gas Fireplace
- Entrance Foyer
- Interior Storage Closet
- Washer and Electric Dryer Hookup
Kitchen
- Microwave
- Dishwasher
- Stainless Steel Appliances
- Disposal
Flooring
- Carpet
- Concrete
- Tile
Bedrooms and Bathrooms
- 5 Bedrooms | 1 Main Level Bedroom
- Walk-In Closet
- Double Vanity
Outdoor Features
- Covered Patio or Porch
Schools
- Blackman Elementary School
- Blackman Middle School
- Blackman High School
Utilities
- Central Heating and Cooling System
- STEP System includes septic tank and pump
Community Details
- $300 One-Time Secondary Association Fee
- Royal Glen Sec 5 Subdivision
Listing and Financial Details
- Assessor Parcel Number 093I A 00100 R0058549
Map
Home Values in the Area
Average Home Value in this Area
Tax History
| Year | Tax Paid | Tax Assessment Tax Assessment Total Assessment is a certain percentage of the fair market value that is determined by local assessors to be the total taxable value of land and additions on the property. | Land | Improvement |
|---|---|---|---|---|
| 2025 | $2,108 | $112,375 | $17,500 | $94,875 |
| 2024 | $2,108 | $112,375 | $17,500 | $94,875 |
| 2023 | $2,108 | $112,375 | $17,500 | $94,875 |
| 2022 | $1,816 | $112,375 | $17,500 | $94,875 |
| 2021 | $1,648 | $74,250 | $11,250 | $63,000 |
| 2020 | $1,648 | $74,250 | $11,250 | $63,000 |
| 2019 | $1,648 | $74,250 | $11,250 | $63,000 |
| 2018 | $1,559 | $74,250 | $0 | $0 |
| 2017 | $1,678 | $62,625 | $0 | $0 |
| 2016 | $1,678 | $62,625 | $0 | $0 |
| 2015 | $1,678 | $62,625 | $0 | $0 |
| 2014 | $1,557 | $62,625 | $0 | $0 |
| 2013 | -- | $62,675 | $0 | $0 |
Property History
| Date | Event | Price | List to Sale | Price per Sq Ft | Prior Sale |
|---|---|---|---|---|---|
| 10/23/2025 10/23/25 | Price Changed | $480,000 | -8.6% | $173 / Sq Ft | |
| 09/28/2025 09/28/25 | Price Changed | $525,000 | -0.9% | $190 / Sq Ft | |
| 09/05/2025 09/05/25 | Price Changed | $530,000 | -5.4% | $191 / Sq Ft | |
| 08/03/2025 08/03/25 | For Sale | $560,000 | +55.6% | $202 / Sq Ft | |
| 10/22/2020 10/22/20 | Sold | $360,000 | +4.3% | $130 / Sq Ft | View Prior Sale |
| 08/22/2020 08/22/20 | Pending | -- | -- | -- | |
| 07/21/2020 07/21/20 | For Sale | $345,000 | +29.2% | $124 / Sq Ft | |
| 07/24/2017 07/24/17 | Off Market | $267,000 | -- | -- | |
| 03/30/2017 03/30/17 | For Sale | $29,500 | 0.0% | $11 / Sq Ft | |
| 02/24/2017 02/24/17 | Pending | -- | -- | -- | |
| 02/24/2017 02/24/17 | For Sale | $29,500 | -89.0% | $11 / Sq Ft | |
| 11/03/2014 11/03/14 | Sold | $267,000 | -- | $99 / Sq Ft | View Prior Sale |
Purchase History
| Date | Type | Sale Price | Title Company |
|---|---|---|---|
| Warranty Deed | $360,000 | Stewart Title Company Tn | |
| Warranty Deed | $354,000 | Opendoor Title Llc | |
| Warranty Deed | $267,000 | -- | |
| Warranty Deed | $234,000 | -- | |
| Quit Claim Deed | -- | -- | |
| Deed | $242,000 | -- | |
| Deed | $239,900 | -- |
Mortgage History
| Date | Status | Loan Amount | Loan Type |
|---|---|---|---|
| Open | $353,479 | FHA | |
| Previous Owner | $275,811 | VA | |
| Previous Owner | $229,761 | FHA | |
| Previous Owner | $229,900 | Purchase Money Mortgage | |
| Previous Owner | $191,920 | Purchase Money Mortgage |
Source: Realtracs
MLS Number: 2944430
APN: 093I-A-001.00-000
- 319 Annadel St
- 6549 Dynasty Dr
- 4136 Shores Rd
- 424 Sharp Way
- 6502 Franklin Rd
- 9400 Franklin Rd
- 7203 Reprise Way
- 436 Sharp Way
- 1226 Cotillion Dr
- 432 Sharp Way
- 322 Sharp Way
- 428 Sharp Way
- 420 Sharp Way
- 413 Stanza
- 7055 Berroa Way
- 7546 Fermata Way
- 319 Stanza Dr
- 6751 Baroque Way
- 6743 Baroque Way
- 1434 Proprietors Place
- 510 Ruby Oaks Ln
- 1470 Cotillion Dr
- 5441 Perlou Ln
- 5410 Perlou Ln
- 5336 Dan Post Way
- 5137 Jack Byrnes Dr
- 1417 Prescott Ct
- 5337 Cloister Dr
- 1527 Dewsbury Dr
- 5305 Cloister Dr
- 5226 Whispering Willow Cir
- 428 Charity Ln
- 5150 Jack Byrnes Dr
- 5125 Jack Byrnes Dr
- 5121 Jack Byrnes Dr
- 106 Carol Dr
- 406 Otter Trail
- 414 Otter Trail
- 350 Covenant Blvd
- 4937 Kingdom Dr
