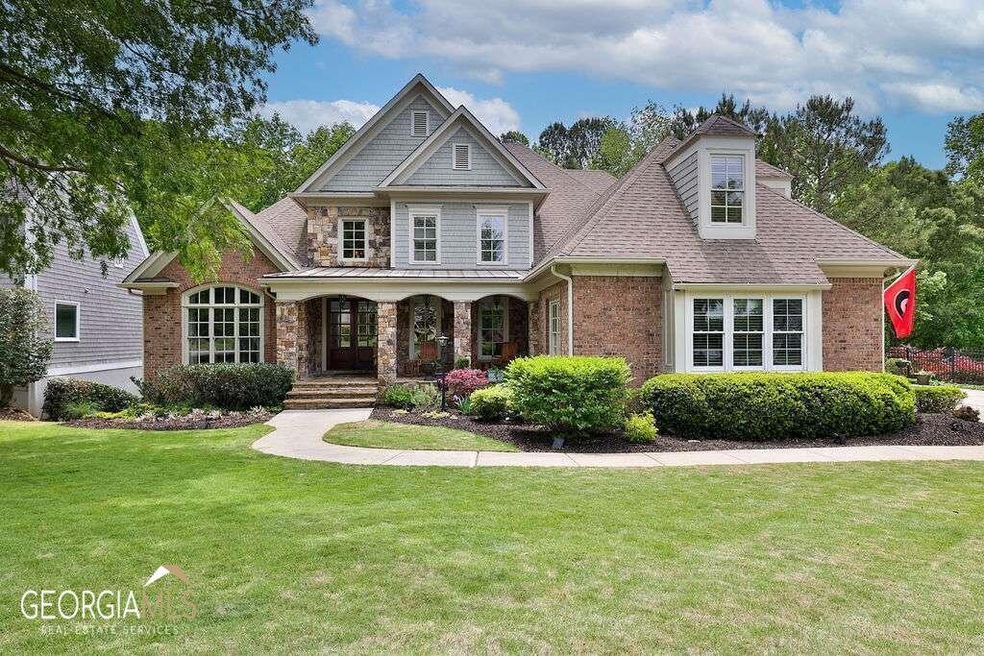Welcome to your dream home located in the prestigious Horseshoe Bend subdivision of Roswell, GA. This stunning property at 210 Steeple Point Dr. boasts 5 bedrooms, 5 full baths, and 2 half baths, offering ample space for your growing family. When you first walk in you are greeted with an open foyer that leads your eyes into the living room with a coffered ceiling which adds an elegant touch to the space. The master bedroom on the main level provides easy access to the deck, where you can enjoy the views of the quiet wooded area. The expansive kitchen, eat-in area, and keeping room make it perfect for entertaining guests or enjoying family meals. Relax on the covered deck while enjoying the peace and tranquility of the surrounding nature. Head upstairs and you will find 4 large bedrooms, each with its own en-suite, and a loft area that can be transformed into a playroom for your little ones. Additionally, the massive unfinished basement is perfect for customizing to your liking, with enough space to almost match the full footprint of the main level. It offers endless possibilities for customization and adding value to your investment. As a resident of Horseshoe Bend, you have the option to join the Horseshoe Bend Country Club, which offers a range of amenities including golf, swimming, tennis, pickleball, and many social events. This home is perfect for the buyer who wants to experience the best of both worlds - the peace of suburban living with the convenience of city life. Don't miss out on this incredible opportunity to own your dream home. Conveniently located near stores, supermarkets, and parks with easy access to highways.

