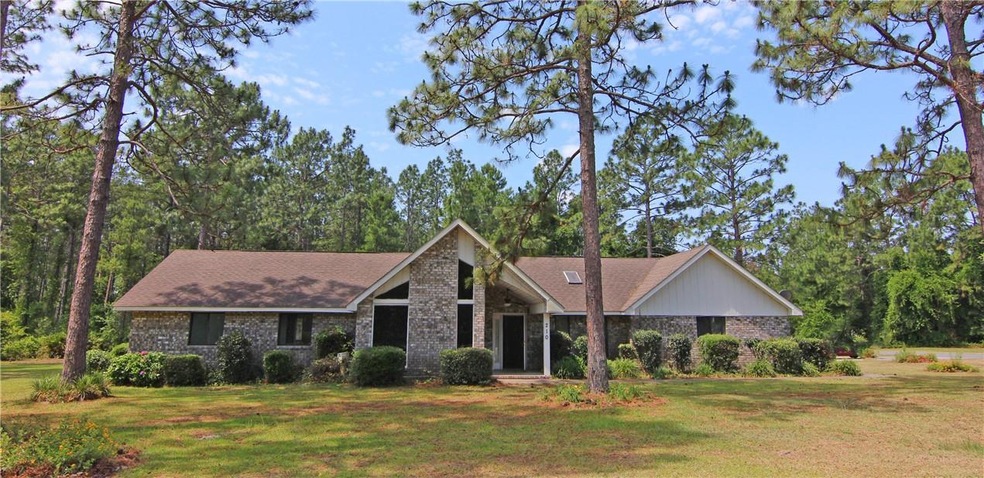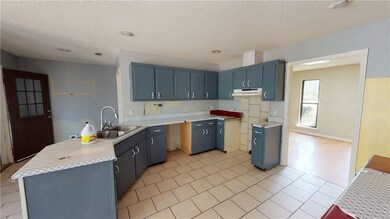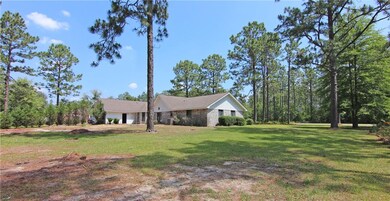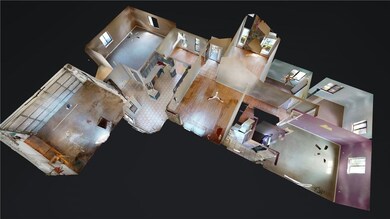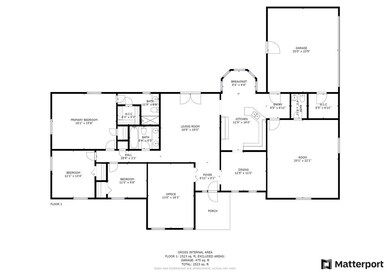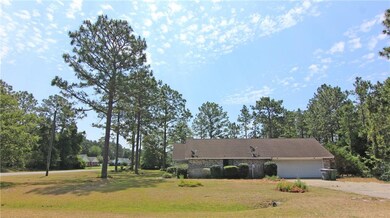
Highlights
- Wood Flooring
- Front Porch
- Open Patio
- Breakfast Area or Nook
- Cooling Available
- 2 Car Garage
About This Home
As of July 2021Solid Brick home in an incredibly sought-after neighborhood (Country Garden Estates) in Jesup GA. This home may need some lipstick but the HVAC blows nice and cool with a newly pumped and inspected septic tank. The home is a 3 bedroom 2.5 bath home with a 20 X 22 bonus room that could be converted into a killer master bedroom suite or a large game room. The home also has an office area & a formal dining room. The home heated sqft is 2559 and the home site on just under 1 acre. ** The seller will not be responding to offers until June 7th.** Take the 3D tour and look room to room all from the comfort of your device. https://my.matterport.com/show/?m=tsRkHfMbm3s&brand=0
Last Agent to Sell the Property
Keller Williams Realty Golden Isles License #373759 Listed on: 06/01/2021

Last Buyer's Agent
Non-Member Solds Only (Outside) Non-Members Solds Only
Non-member for solds only
Home Details
Home Type
- Single Family
Est. Annual Taxes
- $2,773
Year Built
- Built in 1996
Lot Details
- 0.95 Acre Lot
Parking
- 2 Car Garage
Home Design
- Brick Exterior Construction
- Slab Foundation
Interior Spaces
- 2,559 Sq Ft Home
- 1-Story Property
- Breakfast Area or Nook
- Laundry in Kitchen
Flooring
- Wood
- Tile
Bedrooms and Bathrooms
- 3 Bedrooms
Outdoor Features
- Open Patio
- Front Porch
Schools
- Arthurwilliamsmiddle School
- Waynecounty High School
Utilities
- Cooling Available
- Heat Pump System
- Septic Tank
Listing and Financial Details
- Assessor Parcel Number 87A-35
Ownership History
Purchase Details
Home Financials for this Owner
Home Financials are based on the most recent Mortgage that was taken out on this home.Purchase Details
Purchase Details
Purchase Details
Purchase Details
Purchase Details
Purchase Details
Similar Homes in Jesup, GA
Home Values in the Area
Average Home Value in this Area
Purchase History
| Date | Type | Sale Price | Title Company |
|---|---|---|---|
| Warranty Deed | $154,000 | -- | |
| Warranty Deed | -- | -- | |
| Deed | $150,000 | -- | |
| Deed | $148,000 | -- | |
| Deed | $132,000 | -- | |
| Deed | $109,100 | -- | |
| Deed | $8,000 | -- | |
| Deed | $150,000 | -- |
Mortgage History
| Date | Status | Loan Amount | Loan Type |
|---|---|---|---|
| Closed | $10,000,000 | Commercial |
Property History
| Date | Event | Price | Change | Sq Ft Price |
|---|---|---|---|---|
| 02/24/2025 02/24/25 | Price Changed | $439,900 | -1.1% | $167 / Sq Ft |
| 01/04/2025 01/04/25 | For Sale | $445,000 | +189.0% | $169 / Sq Ft |
| 07/30/2021 07/30/21 | Sold | $154,000 | +10.0% | $60 / Sq Ft |
| 06/30/2021 06/30/21 | Pending | -- | -- | -- |
| 06/01/2021 06/01/21 | For Sale | $140,000 | -- | $55 / Sq Ft |
Tax History Compared to Growth
Tax History
| Year | Tax Paid | Tax Assessment Tax Assessment Total Assessment is a certain percentage of the fair market value that is determined by local assessors to be the total taxable value of land and additions on the property. | Land | Improvement |
|---|---|---|---|---|
| 2024 | $3,129 | $102,322 | $6,000 | $96,322 |
| 2023 | $3,104 | $87,737 | $6,000 | $81,737 |
| 2022 | $1,939 | $71,587 | $6,000 | $65,587 |
| 2021 | $2,680 | $79,486 | $6,000 | $73,486 |
| 2020 | $2,773 | $79,486 | $6,000 | $73,486 |
| 2019 | $2,855 | $79,486 | $6,000 | $73,486 |
| 2018 | $2,855 | $79,486 | $6,000 | $73,486 |
| 2017 | $2,458 | $79,486 | $6,000 | $73,486 |
| 2016 | $2,378 | $79,486 | $6,000 | $73,486 |
| 2014 | $2,385 | $79,486 | $6,000 | $73,486 |
| 2013 | -- | $79,486 | $6,000 | $73,486 |
Agents Affiliated with this Home
-
Kelly O'Quinn

Seller's Agent in 2025
Kelly O'Quinn
Keller Williams Realty Golden Isles
(912) 294-4959
162 Total Sales
-
Natasha O'quinn
N
Seller Co-Listing Agent in 2025
Natasha O'quinn
Keller Williams Realty Golden Isles
(912) 221-0618
42 Total Sales
-
Michael Heiser

Seller's Agent in 2021
Michael Heiser
Keller Williams Realty Golden Isles
(912) 228-5146
148 Total Sales
-
N
Buyer's Agent in 2021
Non-Member Solds Only (Outside) Non-Members Solds Only
Non-member for solds only
Map
Source: Golden Isles Association of REALTORS®
MLS Number: 1627305
APN: 87A-35
