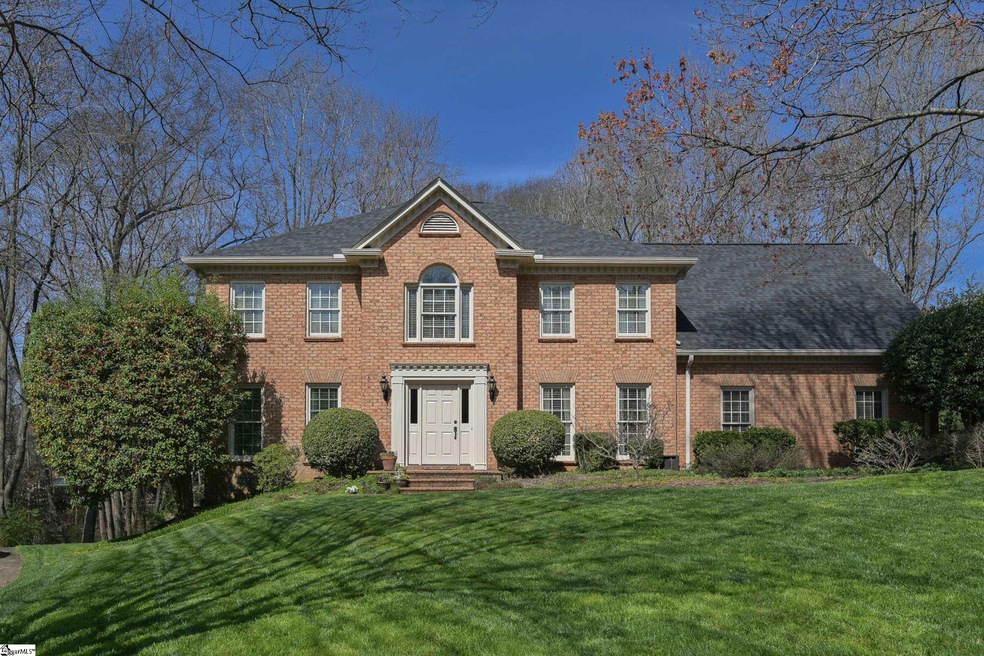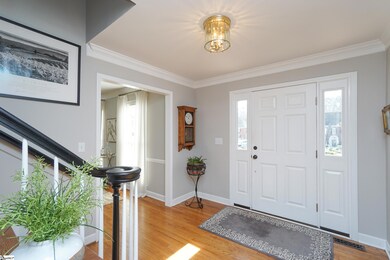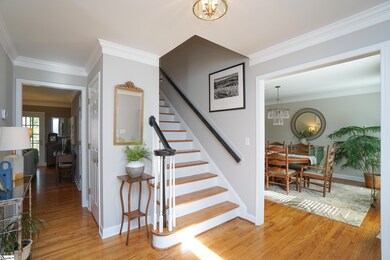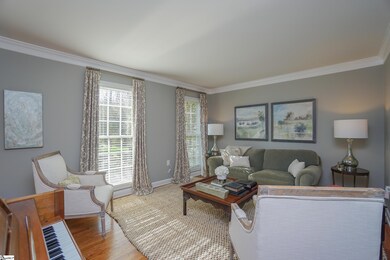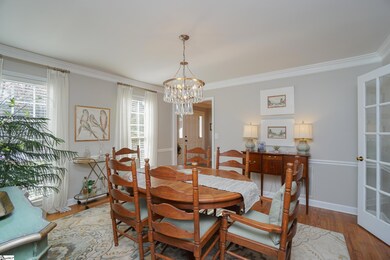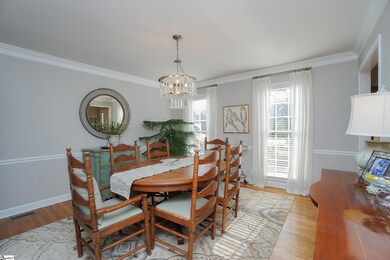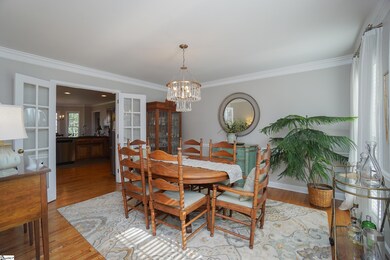
Estimated Value: $745,000 - $816,000
Highlights
- Traditional Architecture
- Wood Flooring
- Bonus Room
- Buena Vista Elementary School Rated A
- Jetted Tub in Primary Bathroom
- Granite Countertops
About This Home
As of April 2024Sugar Creek, where you will find tree lined streets, multiple community pools, tennis courts and clubhouses, ponds, sidewalks, award winning schools, an abundance of social events, and so much more! Welcome to 210 Sun Meadow Road. Located in the newest section of the community in a quiet cul-de-sac and backing to woods and privacy, this all-brick beauty will wow you! Step inside and you will immediately notice the immaculate care with which this home has been maintained by the original owners. Beautiful hardwood floors adorn much of the main level, front stairs, upstairs hall and master bedroom. Nice neutral colors and updates are evident throughout the home. The kitchen features stainless appliances (including refrigerator), granite counter tops, recessed lighting, and eat-in breakfast area with large bay window overlooking a stone paver patio (with water feature) and back yard oasis. There are two sets of stairs, one to the large bonus room that also connects to the main bedroom areas. The living areas are generously sized and include a formal living area (office appropriate), dining room, and family room with a cozy masonry fireplace with gas logs. The master bedroom features hardwood floors, trey ceiling with fan, walk-in closet, and full bath with jetted tub, dual vanity, and separate walk-in shower. The bonus room has added storage eves on both sides and natural light from the skylights. Step out back through the French doors from the family room to the large screened in porch with skylights and ceiling fan, where you will spend countless hours enjoying the quiet serenity of the immaculately manicured private back yard. Additional features include HVAC new in 2018 and 2021 respectively, architectural roof in 2017, workshop and storage closet in the side entry garage, and did I mention the fabulous back yard!?!..again?!?
Last Agent to Sell the Property
Rosenfeld Realty Group License #3713 Listed on: 02/23/2024
Home Details
Home Type
- Single Family
Est. Annual Taxes
- $2,060
Year Built
- 1992
Lot Details
- 0.49 Acre Lot
- Lot Dimensions are 54x130x142x135x117
- Cul-De-Sac
- Level Lot
- Sprinkler System
- Few Trees
HOA Fees
- $54 Monthly HOA Fees
Home Design
- Traditional Architecture
- Brick Exterior Construction
- Architectural Shingle Roof
Interior Spaces
- 3,376 Sq Ft Home
- 3,200-3,399 Sq Ft Home
- 2-Story Property
- Tray Ceiling
- Smooth Ceilings
- Popcorn or blown ceiling
- Ceiling Fan
- Skylights
- Gas Log Fireplace
- Fireplace Features Masonry
- Insulated Windows
- Living Room
- Breakfast Room
- Dining Room
- Den
- Bonus Room
- Workshop
- Screened Porch
- Crawl Space
Kitchen
- Electric Cooktop
- Built-In Microwave
- Dishwasher
- Granite Countertops
- Disposal
Flooring
- Wood
- Carpet
- Ceramic Tile
Bedrooms and Bathrooms
- 4 Bedrooms
- Primary bedroom located on second floor
- Walk-In Closet
- Primary Bathroom is a Full Bathroom
- Dual Vanity Sinks in Primary Bathroom
- Jetted Tub in Primary Bathroom
- Hydromassage or Jetted Bathtub
- Garden Bath
- Separate Shower
Laundry
- Laundry Room
- Laundry on main level
- Sink Near Laundry
Attic
- Storage In Attic
- Pull Down Stairs to Attic
Parking
- 2 Car Attached Garage
- Parking Pad
- Workshop in Garage
- Garage Door Opener
Outdoor Features
- Patio
Schools
- Buena Vista Elementary School
- Northwood Middle School
- Riverside High School
Utilities
- Multiple cooling system units
- Forced Air Heating and Cooling System
- Multiple Heating Units
- Underground Utilities
- Gas Water Heater
Community Details
- John Childress Admin@Sugarcreekinfo.Org 263 7382 HOA
- Sugar Creek Subdivision
- Mandatory home owners association
Listing and Financial Details
- Tax Lot 34
- Assessor Parcel Number 0538290103400
Ownership History
Purchase Details
Home Financials for this Owner
Home Financials are based on the most recent Mortgage that was taken out on this home.Purchase Details
Purchase Details
Similar Homes in Greer, SC
Home Values in the Area
Average Home Value in this Area
Purchase History
| Date | Buyer | Sale Price | Title Company |
|---|---|---|---|
| Monk Harrison M | $780,000 | None Listed On Document | |
| Monk Harrison M | $780,000 | None Listed On Document | |
| Jeanne M Skoug Revocable Trust | -- | -- | |
| Skoug Jenne M | -- | None Available |
Mortgage History
| Date | Status | Borrower | Loan Amount |
|---|---|---|---|
| Open | Monk Harrison M | $480,000 | |
| Closed | Monk Harrison M | $480,000 | |
| Previous Owner | Skoug Jeanne Marie | $211,000 | |
| Previous Owner | Skoug David R | $247,000 | |
| Previous Owner | Skoug David R | $26,000 | |
| Previous Owner | Skoug David R | $230,500 |
Property History
| Date | Event | Price | Change | Sq Ft Price |
|---|---|---|---|---|
| 04/26/2024 04/26/24 | Sold | $780,000 | +4.0% | $244 / Sq Ft |
| 03/14/2024 03/14/24 | For Sale | $750,000 | -3.8% | $234 / Sq Ft |
| 02/24/2024 02/24/24 | Off Market | $780,000 | -- | -- |
| 02/23/2024 02/23/24 | For Sale | $750,000 | -- | $234 / Sq Ft |
Tax History Compared to Growth
Tax History
| Year | Tax Paid | Tax Assessment Tax Assessment Total Assessment is a certain percentage of the fair market value that is determined by local assessors to be the total taxable value of land and additions on the property. | Land | Improvement |
|---|---|---|---|---|
| 2024 | $2,017 | $14,700 | $1,980 | $12,720 |
| 2023 | $2,017 | $14,700 | $1,980 | $12,720 |
| 2022 | $1,862 | $14,700 | $1,980 | $12,720 |
| 2021 | $1,863 | $14,700 | $1,980 | $12,720 |
| 2020 | $1,911 | $14,290 | $1,600 | $12,690 |
| 2019 | $2,171 | $14,290 | $1,600 | $12,690 |
| 2018 | $2,309 | $14,290 | $1,600 | $12,690 |
| 2017 | $2,288 | $14,290 | $1,600 | $12,690 |
| 2016 | $2,186 | $357,290 | $40,000 | $317,290 |
| 2015 | $2,157 | $357,290 | $40,000 | $317,290 |
| 2014 | $2,013 | $333,990 | $40,000 | $293,990 |
Agents Affiliated with this Home
-
J.J. Bowers

Seller's Agent in 2024
J.J. Bowers
Rosenfeld Realty Group
(864) 483-6172
35 in this area
85 Total Sales
-
Chris Toates

Buyer's Agent in 2024
Chris Toates
Reedy Property Group, Inc
(864) 360-6696
14 in this area
75 Total Sales
Map
Source: Greater Greenville Association of REALTORS®
MLS Number: 1519855
APN: 0538.29-01-034.00
- 120 Cliffwood Ln
- 105 Berrywood Ct
- 7 Riverton Ct
- 201 Sugar Creek Ln
- 811 Phillips Rd
- 207 White Water Ct
- 216 Ashmore Rd
- 101 N Lady Slipper Ln
- 120 Cherrywood Trail
- 607 Stone Ridge Rd
- 112 Silver Creek Ct
- 122 Tanager Cir
- 100 Breeds Hill Way
- 34 Tamaron Way
- 218 Goldfinch Cir
- 104 Downey Hill Ln
- 204 Waterford Ln
- 223 E Shallowstone Rd
- 206 Chelsea Ln
- 114 Woodstock Ln
- 210 Sun Meadow Rd
- 212 Sun Meadow Rd
- 206 Sun Meadow Rd
- 211 Sun Meadow Rd
- 122 Cliffwood Ln
- 3 Running Springs Ct
- 1 Running Springs Ct
- 209 Sun Meadow Rd
- 5 Running Springs Ct
- 207 Sun Meadow Rd
- 119 Cliffwood Ln
- 205 Sun Meadow Rd
- 123 Cliffwood Ln
- 203 Sun Meadow Rd
- 117 Cliffwood Ln
- 405 Sugar Creek Ln
- 2 Running Springs Ct
- 4 Running Springs Ct
- 140 Sun Meadow Rd
- 13 Running Springs Ct
