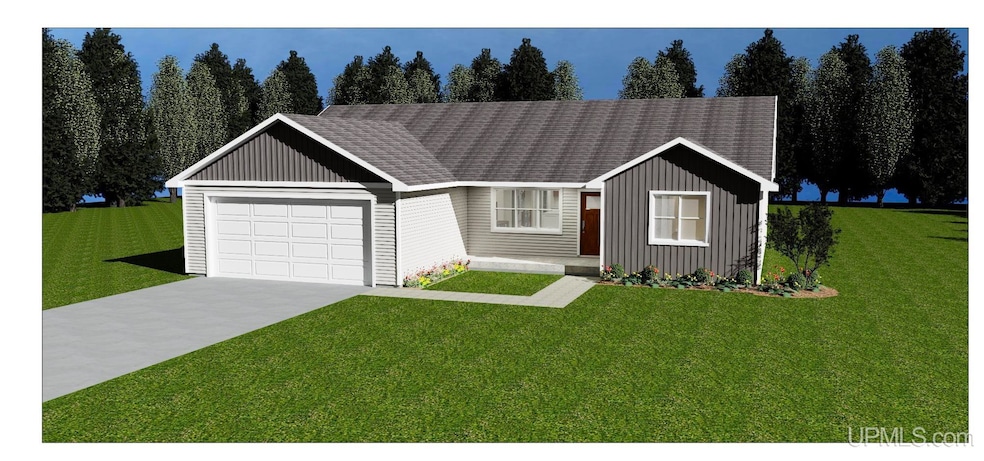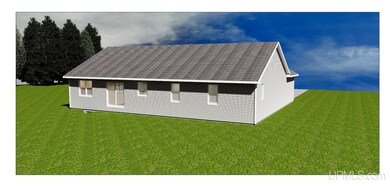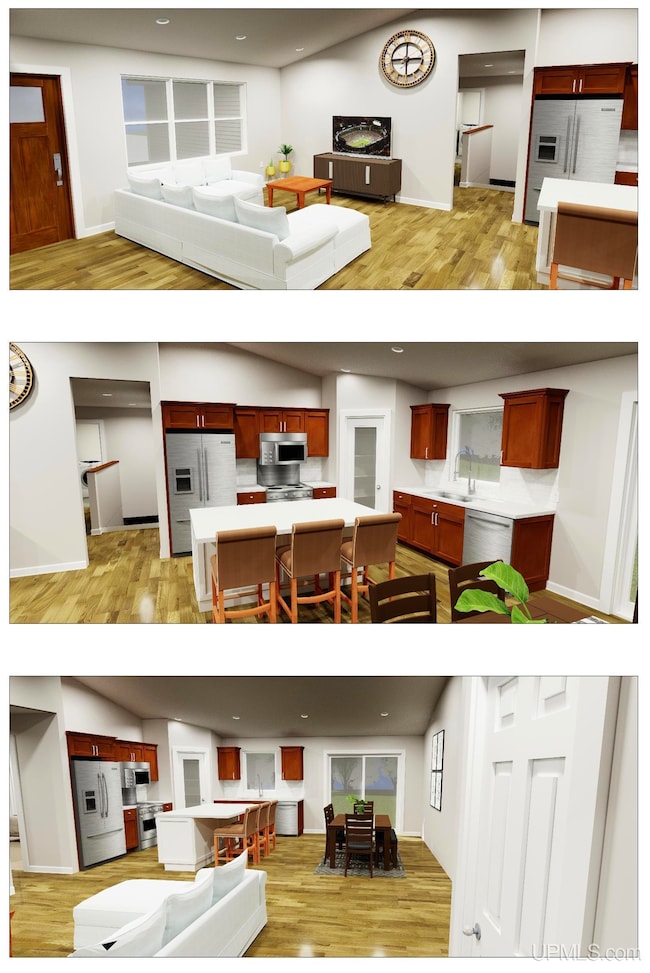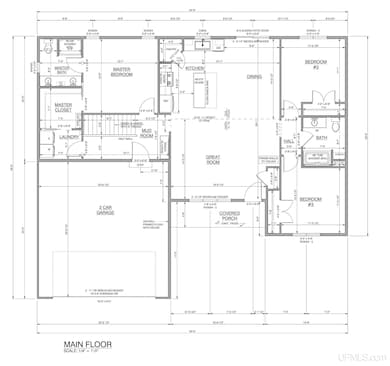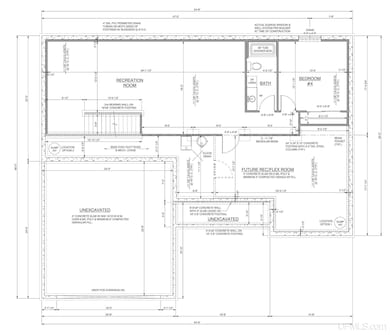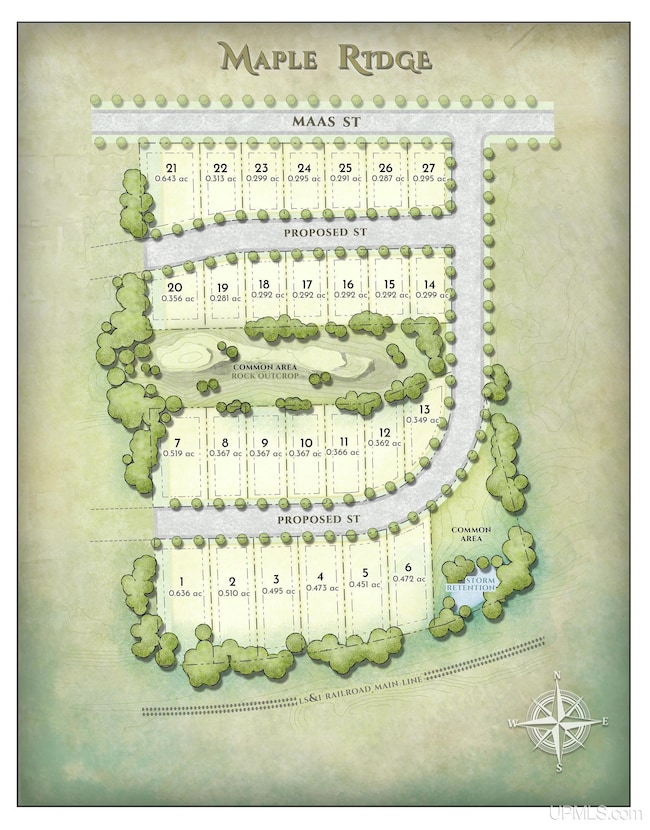
UNDER CONTRACT
NEW CONSTRUCTION
210 Sunset (Lot 6) Dr Negaunee, MI 49866
Estimated payment $2,437/month
Total Views
26
3
Beds
2
Baths
1,506
Sq Ft
$246
Price per Sq Ft
Highlights
- New Construction
- Ranch Style House
- 3 Car Garage
- Lakeview Elementary School Rated A-
- Cathedral Ceiling
- Walk-In Closet
About This Home
Lot 6 will be sporting a lovely extended-floor-plan Foxglove!
Home Details
Home Type
- Single Family
Year Built
- Built in 2025 | New Construction
Lot Details
- 0.47 Acre Lot
- Lot Dimensions are 100x219
HOA Fees
- $19 Monthly HOA Fees
Parking
- 3 Car Garage
Home Design
- Ranch Style House
- Poured Concrete
- Vinyl Siding
Interior Spaces
- 1,506 Sq Ft Home
- Cathedral Ceiling
- Ceiling Fan
- Entryway
- Living Room
- Basement Fills Entire Space Under The House
Kitchen
- Microwave
- Dishwasher
Bedrooms and Bathrooms
- 3 Bedrooms
- Walk-In Closet
- 2 Full Bathrooms
Utilities
- Forced Air Heating and Cooling System
- Heating System Uses Natural Gas
- Electric Water Heater
Community Details
Overview
- Association fees include snow removal
- Maple Ridge Subdivision
Recreation
- Trails
Map
Create a Home Valuation Report for This Property
The Home Valuation Report is an in-depth analysis detailing your home's value as well as a comparison with similar homes in the area
Home Values in the Area
Average Home Value in this Area
Property History
| Date | Event | Price | Change | Sq Ft Price |
|---|---|---|---|---|
| 01/06/2025 01/06/25 | For Sale | $369,900 | -- | $246 / Sq Ft |
Source: Upper Peninsula Association of REALTORS®
Similar Homes in Negaunee, MI
Source: Upper Peninsula Association of REALTORS®
MLS Number: 50176057
Nearby Homes
- 206 Sunset (Lot 4) Dr
- TBD Sunset (Foxglove Floor Plan) Dr
- 204 Sunset (Lot 3) Dr
- 205 Sunset (Lot 9 Foxglove) Dr
- 203 Sunset (Foxglove Lot 8) Dr
- TBD Sunset (Tulip Floor Plan) Dr
- 202 Sunset (Lot 2) Dr
- 200 Sunset (Lot 1) Dr
- 188 Sunset Dr
- 808 Lexington Blvd
- 821 Camelot Dr
- TBD Neejee Rd
- TBD North Rd
- TBD Heritage Dr
- 924 Maas St
- 0000 County Road 492
- TBD Oak St
- 625 Lake St
- W of 327 Us Highway 41
- 543 Lake St
- 420 S Silver St
- 624 Park St
- 635 N 5th St Unit 635 n fifth st
- 50 County Road 510
- 201 Meeske Ave Unit 1517
- 910 Lincoln Ave
- 2440 Southwoods Dr Unit End unit
- 3500 Hemlock Dr
- 1220 Grant Ave
- 1220 Grant Ave
- 308 Rublein St
- 725 Grove St Unit 7
- 423 W Park St
- 308 W Bluff St
- 156 W Washington St Unit Apartment 1
- 212 W Bluff St
- 411 N 3rd St Unit 2
- 1885 Harbor Vista Dr
- 419 Pine St Unit 2
- 612 Willow Rd Unit B
