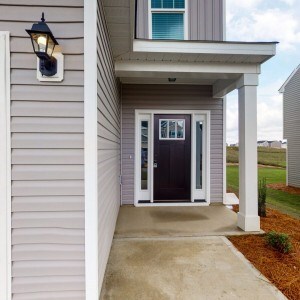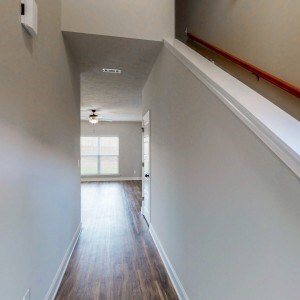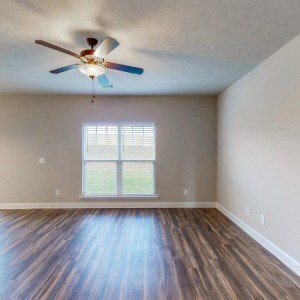
210 Swinton Pond Rd Grovetown, GA 30813
Highlights
- New Construction
- Great Room
- Front Porch
- Euchee Creek Elementary School Rated A-
- Breakfast Room
- 2 Car Attached Garage
About This Home
As of February 2024KEYSTONE'S NEWEST FLOOR PLAN! Plus, $4,500.00 buyer bonus. Beautiful two-story home featuring 3 bedrooms and 2.5 baths. Custom cabinetry and contemporary LVT luxury floors in social areas complement the eclectic oil rubbed bronze fixtures and gleaming stainless steel Whirlpool appliances. Exquisite granite countertops in kitchen and bathrooms plus modern square bowl vanities. Landscaped yard w/Rainbird sprinkler system, radiant barrier roofing to maximize even more the energy efficiency of this very well designed home. Additional features include backsplash in kitchen and two piece molding in main living areas. Photos are of like home. ***Home is currently 100% complete.
Last Agent to Sell the Property
Lauren Whitehead
Meybohm Real Estate - Evans Listed on: 11/14/2020

Home Details
Home Type
- Single Family
Est. Annual Taxes
- $3,049
Year Built
- Built in 2020 | New Construction
Lot Details
- 7,841 Sq Ft Lot
- Landscaped
- Front and Back Yard Sprinklers
Parking
- 2 Car Attached Garage
Home Design
- Slab Foundation
- Composition Roof
- Stone Siding
- Vinyl Siding
Interior Spaces
- 2-Story Property
- Wired For Data
- Ceiling Fan
- Entrance Foyer
- Great Room
- Family Room
- Living Room
- Breakfast Room
- Dining Room
- Pull Down Stairs to Attic
- Laundry Room
Kitchen
- Electric Range
- Dishwasher
- Kitchen Island
- Disposal
Flooring
- Carpet
- Laminate
- Vinyl
Bedrooms and Bathrooms
- 3 Bedrooms
- Primary Bedroom Upstairs
- Walk-In Closet
- Garden Bath
Home Security
- Intercom
- Fire and Smoke Detector
Outdoor Features
- Patio
- Front Porch
- Stoop
Schools
- Euchee Creek Elementary School
- Harlem Middle School
- Harlem High School
Utilities
- Central Air
- Heat Pump System
- Vented Exhaust Fan
- Water Heater
- Cable TV Available
Community Details
- Property has a Home Owners Association
- Built by Keystone Homes
- Euchee Lake Subdivision
Listing and Financial Details
- Home warranty included in the sale of the property
- Tax Lot 45
- Assessor Parcel Number 052 966
Ownership History
Purchase Details
Home Financials for this Owner
Home Financials are based on the most recent Mortgage that was taken out on this home.Purchase Details
Home Financials for this Owner
Home Financials are based on the most recent Mortgage that was taken out on this home.Purchase Details
Home Financials for this Owner
Home Financials are based on the most recent Mortgage that was taken out on this home.Similar Homes in Grovetown, GA
Home Values in the Area
Average Home Value in this Area
Purchase History
| Date | Type | Sale Price | Title Company |
|---|---|---|---|
| Warranty Deed | $278,400 | -- | |
| Warranty Deed | $246,000 | -- | |
| Warranty Deed | $47,000 | -- |
Mortgage History
| Date | Status | Loan Amount | Loan Type |
|---|---|---|---|
| Open | $287,587 | New Conventional | |
| Previous Owner | $251,658 | VA | |
| Previous Owner | $171,000 | Commercial |
Property History
| Date | Event | Price | Change | Sq Ft Price |
|---|---|---|---|---|
| 02/02/2024 02/02/24 | Sold | $278,400 | -2.3% | $161 / Sq Ft |
| 01/02/2024 01/02/24 | Pending | -- | -- | -- |
| 11/25/2023 11/25/23 | Price Changed | $285,000 | -3.4% | $165 / Sq Ft |
| 10/31/2023 10/31/23 | Price Changed | $295,000 | -0.3% | $171 / Sq Ft |
| 10/12/2023 10/12/23 | For Sale | $296,000 | +20.3% | $172 / Sq Ft |
| 03/02/2021 03/02/21 | Off Market | $246,000 | -- | -- |
| 02/26/2021 02/26/21 | Sold | $246,000 | +1.2% | $147 / Sq Ft |
| 01/21/2021 01/21/21 | Pending | -- | -- | -- |
| 01/01/2021 01/01/21 | Price Changed | $243,000 | +0.4% | $145 / Sq Ft |
| 11/14/2020 11/14/20 | For Sale | $242,000 | -- | $144 / Sq Ft |
Tax History Compared to Growth
Tax History
| Year | Tax Paid | Tax Assessment Tax Assessment Total Assessment is a certain percentage of the fair market value that is determined by local assessors to be the total taxable value of land and additions on the property. | Land | Improvement |
|---|---|---|---|---|
| 2024 | $3,049 | $103,357 | $23,804 | $79,553 |
| 2023 | $3,049 | $101,127 | $23,704 | $77,423 |
| 2022 | $2,923 | $94,914 | $19,104 | $75,810 |
| 2021 | $2,018 | $62,709 | $19,104 | $43,605 |
| 2020 | $517 | $15,770 | $15,770 | $0 |
| 2019 | $464 | $14,040 | $14,040 | $0 |
| 2018 | $457 | $13,600 | $13,600 | $0 |
| 2017 | $0 | $0 | $0 | $0 |
Agents Affiliated with this Home
-
M
Seller's Agent in 2024
Molly Brown Whitmer
Blanchard & Calhoun - Evans
-
Charity Brazzle
C
Buyer's Agent in 2024
Charity Brazzle
eXp Realty
(706) 840-7753
54 Total Sales
-
L
Seller's Agent in 2021
Lauren Whitehead
Meybohm
-
Debra Vernon

Buyer's Agent in 2021
Debra Vernon
Blanchard & Calhoun - Evans
(520) 220-9996
183 Total Sales
Map
Source: REALTORS® of Greater Augusta
MLS Number: 462820
APN: 052-966






