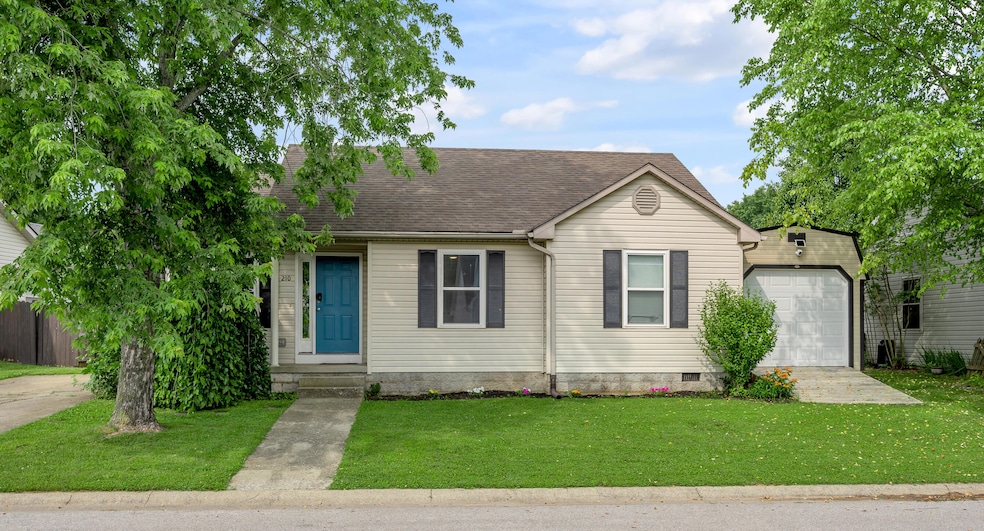
210 Taylorsville Trail Georgetown, KY 40324
Boston NeighborhoodEstimated payment $1,546/month
Highlights
- Deck
- Attic
- Neighborhood Views
- Ranch Style House
- No HOA
- Porch
About This Home
Welcome to this charming Ranch home situated on a level lot in a family-friendly neighborhood surrounding Peninsula Park! This 3BR, 2-full bath home offers a spacious and inviting layout with modern updates. The updated kitchen features stainless steel appliances, a large pantry, and an eat-in dining area—perfect for entertaining. Laminate flooring flows through most of the home, while the bathrooms feature durable tile flooring. The cozy family room provides a comfortable gathering space. The primary BR suite includes an attached full bath w/ a single bowl vanity and a relaxing Jacuzzi tub/shower combo. Enjoy outdoor living on the back deck, complete with a covered retractable roof—ideal for rain or shine. Sellers have replaced most of the privacy fence, Craftsman back door & new kitchen stainless steel appliances in 2022. The property also features two storage sheds, including 1 that is new-perfect for all your tools and extras. A Ring security system conveys w/ the home for added peace of mind. Located in a well-loved community centered around Peninsula Park, this home is just steps away from outdoor fun for the whole family. Near downtown G'town & Bi-Water Farm.
Home Details
Home Type
- Single Family
Est. Annual Taxes
- $1,808
Year Built
- Built in 1995
Lot Details
- 4,356 Sq Ft Lot
- Privacy Fence
- Wood Fence
- Wire Fence
Home Design
- Ranch Style House
- Block Foundation
- Dimensional Roof
- Vinyl Siding
Interior Spaces
- 1,094 Sq Ft Home
- Ceiling Fan
- Insulated Windows
- Blinds
- Insulated Doors
- Family Room
- Neighborhood Views
- Crawl Space
- Security System Owned
- Washer and Electric Dryer Hookup
- Attic
Kitchen
- Eat-In Kitchen
- Oven or Range
- Microwave
- Dishwasher
Flooring
- Laminate
- Tile
Bedrooms and Bathrooms
- 3 Bedrooms
- 2 Full Bathrooms
Parking
- Driveway
- Off-Street Parking
Outdoor Features
- Deck
- Storage Shed
- Porch
Schools
- Garth Elementary School
- Georgetown Middle School
- Not Applicable Middle School
- Great Crossing High School
Utilities
- Cooling Available
- Heat Pump System
Listing and Financial Details
- Assessor Parcel Number 165-30-033.000
Community Details
Overview
- No Home Owners Association
- Peninsula Subdivision
Recreation
- Park
Map
Home Values in the Area
Average Home Value in this Area
Tax History
| Year | Tax Paid | Tax Assessment Tax Assessment Total Assessment is a certain percentage of the fair market value that is determined by local assessors to be the total taxable value of land and additions on the property. | Land | Improvement |
|---|---|---|---|---|
| 2024 | $1,808 | $201,000 | $0 | $0 |
| 2023 | $1,822 | $201,000 | $35,000 | $166,000 |
| 2022 | $1,185 | $139,400 | $30,000 | $109,400 |
| 2021 | $1,241 | $131,700 | $30,000 | $101,700 |
| 2020 | $1,117 | $130,000 | $30,000 | $100,000 |
| 2019 | $1,135 | $130,000 | $0 | $0 |
| 2018 | $1,128 | $130,000 | $0 | $0 |
| 2017 | $903 | $103,580 | $0 | $0 |
| 2016 | $790 | $98,100 | $0 | $0 |
| 2015 | $785 | $98,100 | $0 | $0 |
| 2014 | $777 | $93,700 | $0 | $0 |
| 2011 | $66 | $106,000 | $0 | $0 |
Property History
| Date | Event | Price | Change | Sq Ft Price |
|---|---|---|---|---|
| 07/10/2025 07/10/25 | Pending | -- | -- | -- |
| 06/30/2025 06/30/25 | Price Changed | $254,900 | -1.6% | $233 / Sq Ft |
| 06/20/2025 06/20/25 | For Sale | $259,000 | +28.9% | $237 / Sq Ft |
| 02/19/2022 02/19/22 | For Sale | $201,000 | 0.0% | $184 / Sq Ft |
| 02/18/2022 02/18/22 | Sold | $201,000 | +145.1% | $184 / Sq Ft |
| 02/18/2022 02/18/22 | Pending | -- | -- | -- |
| 09/27/2013 09/27/13 | Sold | $82,000 | 0.0% | $80 / Sq Ft |
| 08/30/2013 08/30/13 | Pending | -- | -- | -- |
| 05/16/2013 05/16/13 | For Sale | $82,000 | -- | $80 / Sq Ft |
Purchase History
| Date | Type | Sale Price | Title Company |
|---|---|---|---|
| Deed | $201,000 | Holbrook Jeremy S | |
| Commissioners Deed | $148,000 | Carroway Carolyn | |
| Deed | $130,000 | Attorney | |
| Warranty Deed | $82,000 | None Available | |
| Commissioners Deed | $70,000 | None Available | |
| Interfamily Deed Transfer | -- | None Available | |
| Interfamily Deed Transfer | -- | None Available | |
| Deed | $106,000 | None Available |
Mortgage History
| Date | Status | Loan Amount | Loan Type |
|---|---|---|---|
| Open | $194,970 | New Conventional | |
| Previous Owner | $131,313 | New Conventional | |
| Previous Owner | $40,000 | New Conventional | |
| Previous Owner | $111,180 | New Conventional |
Similar Homes in Georgetown, KY
Source: ImagineMLS (Bluegrass REALTORS®)
MLS Number: 25012887
APN: 165-30-033.000
- 105 Herrington Hwy
- 106 Cave Run Ct
- Chatham Plan at Oxford Reserve
- Lyndhurst Plan at Oxford Reserve
- Bellamy Plan at Oxford Reserve
- Stamford Plan at Oxford Reserve
- Henley Plan at Oxford Reserve
- 410 Oak St
- 124 Keelridge Dr
- 604 Poplar St
- 193 Keelridge Dr Unit 2C
- 233 Quail Run Dr
- 622 N Hamilton St
- 214 Colony Blvd
- 105 Cornwallis Dr
- 144 Williamsburg Ln
- 306 N Hamilton St
- 333 Chambers Ave
- 108 Blackberry Ln
- 134 Coachman Place






