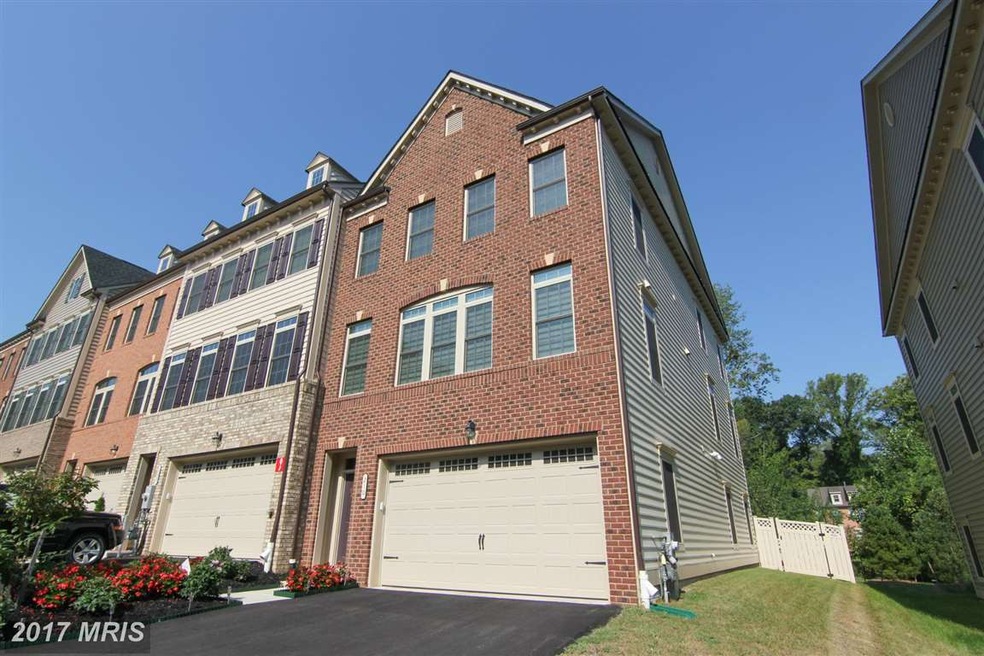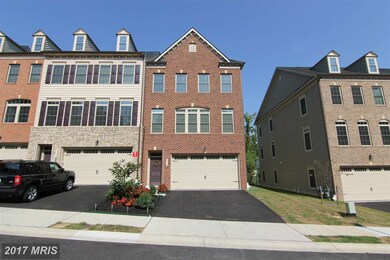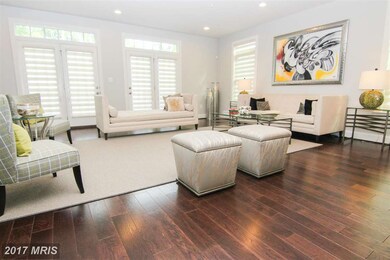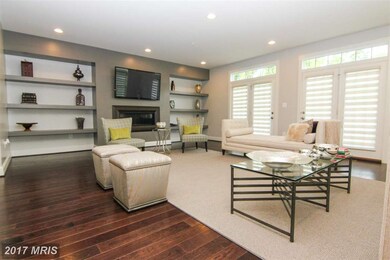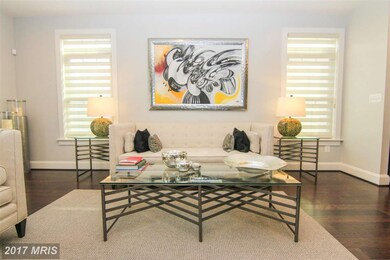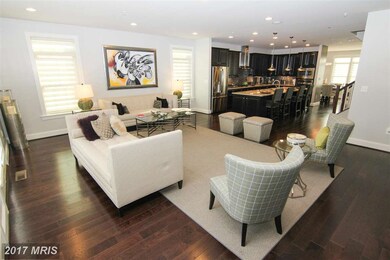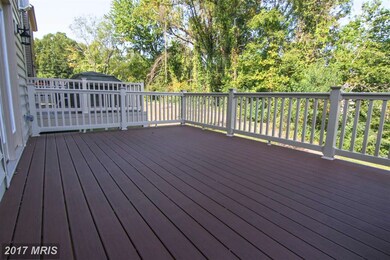
210 Treyburn Way Arnold, MD 21012
Highlights
- Gourmet Kitchen
- View of Trees or Woods
- Colonial Architecture
- Arnold Elementary School Rated 10
- Open Floorplan
- Deck
About This Home
As of May 2023This luxury 3 level, 2 car garage, end unit townhome shows better than a model! One year new, w/over 3,200 sq. ft. of living space. This 3 bed, 3.5 baths is a buyers dream. Everything has been upgraded! Beautiful crystal chandelier in D/R. Custom blinds, built in shelves, Bose surround sound is just the beginning. L/L w/custom wet bar, walks out onto fabulous landscaped/hardscaped yard. Trex deck.
Last Agent to Sell the Property
Berkshire Hathaway HomeServices Homesale Realty License #584539 Listed on: 09/10/2016

Townhouse Details
Home Type
- Townhome
Est. Annual Taxes
- $5,479
Year Built
- Built in 2015
Lot Details
- 2,178 Sq Ft Lot
- 1 Common Wall
- Back Yard Fenced
HOA Fees
- $121 Monthly HOA Fees
Parking
- 2 Car Attached Garage
Home Design
- Colonial Architecture
- Brick Exterior Construction
Interior Spaces
- 3,240 Sq Ft Home
- Property has 3 Levels
- Open Floorplan
- Wet Bar
- Built-In Features
- Crown Molding
- Tray Ceiling
- Ceiling height of 9 feet or more
- Fireplace With Glass Doors
- Window Treatments
- Entrance Foyer
- Living Room
- Dining Room
- Game Room
- Wood Flooring
- Views of Woods
Kitchen
- Gourmet Kitchen
- Breakfast Area or Nook
- Built-In Oven
- Cooktop
- Microwave
- Ice Maker
- Dishwasher
- Upgraded Countertops
- Disposal
Bedrooms and Bathrooms
- 3 Bedrooms
- En-Suite Primary Bedroom
- En-Suite Bathroom
- 3.5 Bathrooms
Laundry
- Dryer
- Washer
Outdoor Features
- Deck
- Patio
Schools
- Arnold Elementary School
- Severn River Middle School
- Broadneck High School
Utilities
- Cooling Available
- Forced Air Heating System
- Heat Pump System
- Natural Gas Water Heater
Community Details
- Hawthornes Grant At Bro Subdivision
Listing and Financial Details
- Tax Lot 65
- Assessor Parcel Number 020339990237523
Ownership History
Purchase Details
Purchase Details
Home Financials for this Owner
Home Financials are based on the most recent Mortgage that was taken out on this home.Purchase Details
Home Financials for this Owner
Home Financials are based on the most recent Mortgage that was taken out on this home.Purchase Details
Home Financials for this Owner
Home Financials are based on the most recent Mortgage that was taken out on this home.Purchase Details
Home Financials for this Owner
Home Financials are based on the most recent Mortgage that was taken out on this home.Purchase Details
Similar Homes in the area
Home Values in the Area
Average Home Value in this Area
Purchase History
| Date | Type | Sale Price | Title Company |
|---|---|---|---|
| Deed | -- | None Listed On Document | |
| Deed | $680,000 | Sage Title Group | |
| Deed | $580,000 | Atlantic Title & Escrow Co | |
| Deed | $580,000 | Atlantic Title & Escrow Co | |
| Deed | $534,779 | Stewart Title Guaranty Co | |
| Deed | $2,277,630 | None Available |
Mortgage History
| Date | Status | Loan Amount | Loan Type |
|---|---|---|---|
| Previous Owner | $587,250 | VA | |
| Previous Owner | $464,000 | Adjustable Rate Mortgage/ARM | |
| Previous Owner | $525,092 | FHA |
Property History
| Date | Event | Price | Change | Sq Ft Price |
|---|---|---|---|---|
| 05/05/2023 05/05/23 | Sold | $680,000 | +1.6% | $210 / Sq Ft |
| 04/10/2023 04/10/23 | Pending | -- | -- | -- |
| 04/06/2023 04/06/23 | For Sale | $669,000 | +15.3% | $206 / Sq Ft |
| 11/17/2016 11/17/16 | Sold | $580,000 | -0.9% | $179 / Sq Ft |
| 10/13/2016 10/13/16 | Pending | -- | -- | -- |
| 09/28/2016 09/28/16 | Price Changed | $585,000 | -0.5% | $181 / Sq Ft |
| 09/10/2016 09/10/16 | For Sale | $588,000 | +10.0% | $181 / Sq Ft |
| 06/25/2015 06/25/15 | Sold | $534,779 | +21.4% | $217 / Sq Ft |
| 02/01/2015 02/01/15 | Pending | -- | -- | -- |
| 01/08/2015 01/08/15 | For Sale | $440,439 | -- | $179 / Sq Ft |
Tax History Compared to Growth
Tax History
| Year | Tax Paid | Tax Assessment Tax Assessment Total Assessment is a certain percentage of the fair market value that is determined by local assessors to be the total taxable value of land and additions on the property. | Land | Improvement |
|---|---|---|---|---|
| 2025 | $6,601 | $606,267 | -- | -- |
| 2024 | $6,601 | $562,300 | $140,000 | $422,300 |
| 2023 | $6,417 | $549,367 | $0 | $0 |
| 2022 | $5,982 | $536,433 | $0 | $0 |
| 2021 | $11,651 | $523,500 | $140,000 | $383,500 |
| 2020 | $5,680 | $512,700 | $0 | $0 |
| 2019 | $5,579 | $501,900 | $0 | $0 |
| 2018 | $4,980 | $491,100 | $115,000 | $376,100 |
| 2017 | $5,302 | $491,100 | $0 | $0 |
| 2016 | -- | $491,100 | $0 | $0 |
| 2015 | -- | $31,500 | $0 | $0 |
| 2014 | -- | $31,500 | $0 | $0 |
Agents Affiliated with this Home
-
Catherine Hamel

Seller's Agent in 2023
Catherine Hamel
Long & Foster
(301) 802-8151
4 in this area
108 Total Sales
-
Brian Schilling

Buyer's Agent in 2023
Brian Schilling
EXP Realty, LLC
(410) 991-7009
39 in this area
130 Total Sales
-
Alissa Bond

Seller's Agent in 2016
Alissa Bond
Berkshire Hathaway HomeServices Homesale Realty
(410) 206-9198
1 in this area
81 Total Sales
-
Sharon Nelms

Seller Co-Listing Agent in 2016
Sharon Nelms
BHHS PenFed (actual)
(410) 340-5677
14 Total Sales
-
Diane Donnelly

Seller's Agent in 2015
Diane Donnelly
Keller Williams Flagship
(443) 214-3852
4 in this area
203 Total Sales
-
Patrick Cummings

Buyer's Agent in 2015
Patrick Cummings
Douglas Realty LLC
(443) 889-1220
3 in this area
116 Total Sales
Map
Source: Bright MLS
MLS Number: 1001628419
APN: 03-399-90237523
- 213 Treyburn Way
- 147 Merrimack Way
- Severn Plan at Ford's Grant
- Magothy Plan at Ford's Grant
- Potomac Plan at Ford's Grant
- Newport Plan at Ford's Grant
- 128 Sadie Way
- 00 Mazie
- 0000 Mazie
- 000 Mazie Way
- 33 Sheridan Rd
- 1378 Carpenter Ct
- 1232 Taylor Ave
- 1219 Driftwood Ct
- 0 Moore Rd
- 1224 Heartwood Ct
- 1231 Summerwood Ct
- 1277 Ritchie Hwy Unit 185
- 1199 Asquithpines Place
- 360 Jones Station Rd
