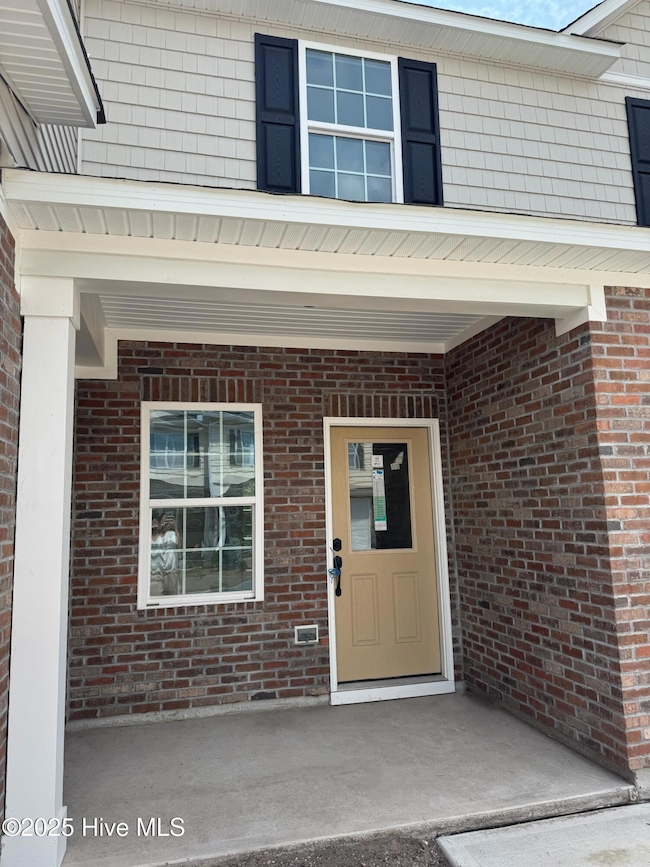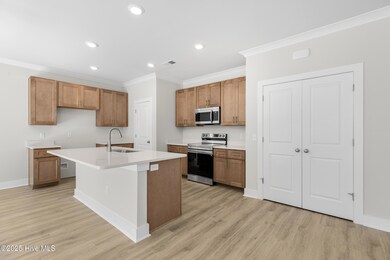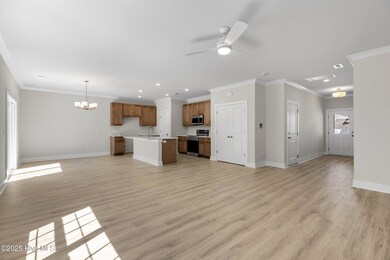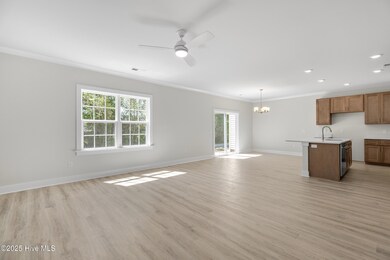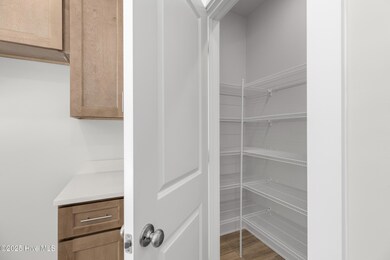210 Triton Ln Surf City, NC 28445
Estimated payment $2,294/month
Total Views
6,799
3
Beds
2.5
Baths
2,049
Sq Ft
$185
Price per Sq Ft
Highlights
- Clubhouse
- Community Pool
- Walk-In Closet
- North Topsail Elementary School Rated 9+
- Covered Patio or Porch
- Laundry Room
About This Home
The Roanoke ''A'' is a new-construction, interior unit townhome with an estimated completion date of September 2025. 3 bedroom 2.5 bath plan with an additional office/gym room. Tile bathrooms, LVP common areas, carpet bedrooms. Oversized single car garage with storage area. Open kitchen and living with quartz island and full wood cabinets.
Townhouse Details
Home Type
- Townhome
Est. Annual Taxes
- $286
Year Built
- Built in 2025
HOA Fees
- $250 Monthly HOA Fees
Home Design
- Brick Exterior Construction
- Slab Foundation
- Wood Frame Construction
- Architectural Shingle Roof
- Vinyl Siding
- Stick Built Home
Interior Spaces
- 2,049 Sq Ft Home
- 2-Story Property
- Ceiling Fan
- Combination Dining and Living Room
- Luxury Vinyl Plank Tile Flooring
- Termite Clearance
- Laundry Room
Kitchen
- Stove
- Built-In Microwave
- Dishwasher
- Kitchen Island
Bedrooms and Bathrooms
- 3 Bedrooms
- Walk-In Closet
- Walk-in Shower
Parking
- 1 Car Attached Garage
- Driveway
Schools
- North Topsail Elementary School
- Topsail Middle School
- Topsail High School
Additional Features
- Covered Patio or Porch
- 1,742 Sq Ft Lot
- Heat Pump System
Listing and Financial Details
- Tax Lot 32
- Assessor Parcel Number 4235-35-7360-0000
Community Details
Overview
- Cams Association, Phone Number (910) 256-2021
- Tritons Village Subdivision
- Maintained Community
Recreation
- Community Pool
Pet Policy
- Dogs and Cats Allowed
Additional Features
- Clubhouse
- Fire and Smoke Detector
Map
Create a Home Valuation Report for This Property
The Home Valuation Report is an in-depth analysis detailing your home's value as well as a comparison with similar homes in the area
Home Values in the Area
Average Home Value in this Area
Tax History
| Year | Tax Paid | Tax Assessment Tax Assessment Total Assessment is a certain percentage of the fair market value that is determined by local assessors to be the total taxable value of land and additions on the property. | Land | Improvement |
|---|---|---|---|---|
| 2024 | $286 | $34,445 | $34,445 | $0 |
| 2023 | $254 | $34,445 | $34,445 | $0 |
| 2022 | $254 | $34,445 | $34,445 | $0 |
| 2021 | $254 | $34,445 | $34,445 | $0 |
| 2020 | $254 | $34,445 | $34,445 | $0 |
| 2019 | $254 | $34,445 | $34,445 | $0 |
| 2018 | $269 | $34,560 | $34,560 | $0 |
| 2017 | $269 | $34,560 | $34,560 | $0 |
| 2016 | $265 | $34,560 | $34,560 | $0 |
| 2015 | $265 | $34,560 | $34,560 | $0 |
| 2014 | $202 | $34,560 | $34,560 | $0 |
| 2013 | -- | $34,560 | $34,560 | $0 |
| 2012 | -- | $34,560 | $34,560 | $0 |
Source: Public Records
Property History
| Date | Event | Price | Change | Sq Ft Price |
|---|---|---|---|---|
| 09/10/2025 09/10/25 | Price Changed | $390,000 | -0.4% | $190 / Sq Ft |
| 08/20/2025 08/20/25 | Pending | -- | -- | -- |
| 07/24/2025 07/24/25 | For Sale | $391,452 | +3.3% | $191 / Sq Ft |
| 04/24/2025 04/24/25 | For Sale | $379,000 | -- | $185 / Sq Ft |
Source: Hive MLS
Purchase History
| Date | Type | Sale Price | Title Company |
|---|---|---|---|
| Warranty Deed | $540,000 | None Listed On Document | |
| Deed | -- | -- |
Source: Public Records
Source: Hive MLS
MLS Number: 100502730
APN: 4235-35-7360-0000
Nearby Homes
- 204 Triton Ln
- 206 Triton Ln
- 208 Triton Ln
- 202 Triton Ln
- 406 Triton Ln
- 412 Triton Ln
- 508 Triton Ln
- 105 Mesa Ln
- 109 Mesa Ln
- 803 Airlie Vista Ln
- 110 Edgewater Way
- 112 Edgewater Way Unit 57
- 123 Deer Run Rd
- 200 Gateway Condos Dr Unit 214
- 200 Gateway Condos Dr Unit 243
- 320 Edgewater Way
- 2031 Course Ln
- 118 S Grassland Rd Unit Th 35
- 116 S Grassland Rd Unit Th 34
- 125 S Grassland Rd Unit Th 36
- 402 Triton Ln
- 209 Triton Ln
- 1040 Vinson Way
- 2018 Course Ln
- 122 Saltwater Landing Dr
- 209 Bachmans Trail
- 228 Lazy Day Dr
- 918 N New River Dr Unit 211
- 918 N New River Dr Unit 132
- 1013 N Shore Dr
- 1401 S Shore Dr
- 206 Red Carnation Dr
- 360 Rose Bud Ln
- 112 Belvedere Dr
- 100 Hampton Dr
- 205 Willow Ridge Dr
- 817 Wildflower Dr
- 206 Collegiate Dr
- 201 Bungalow Rd
- 6018 6th St

